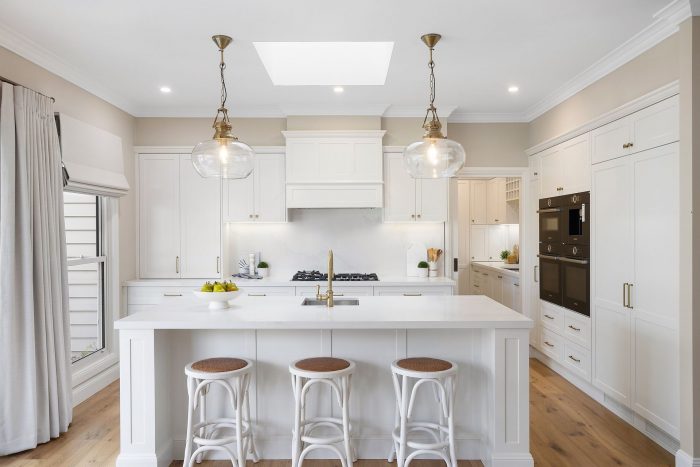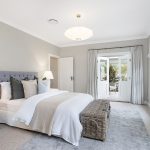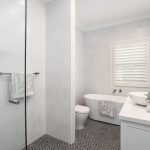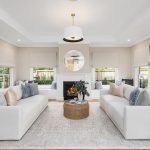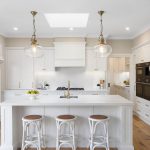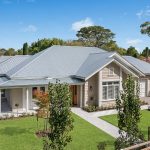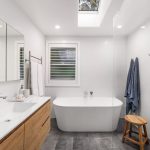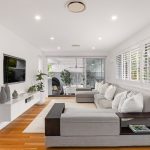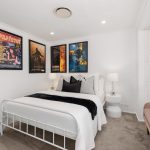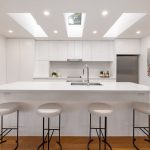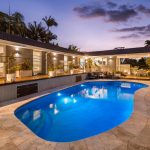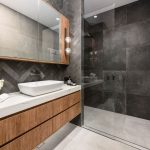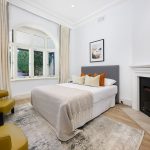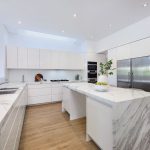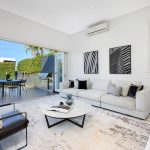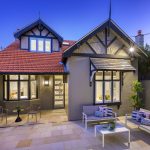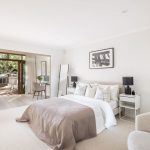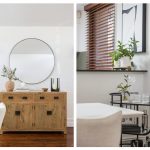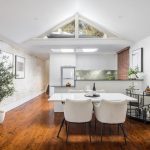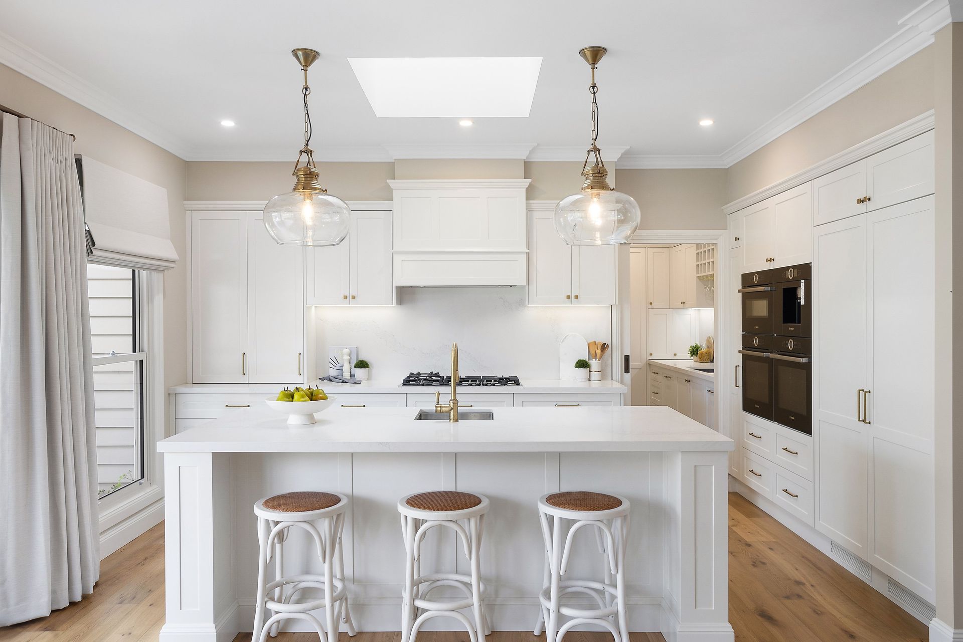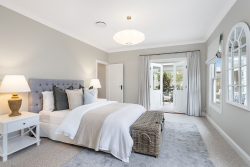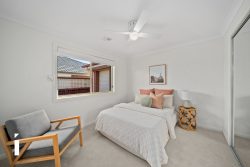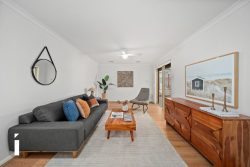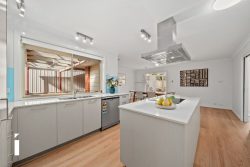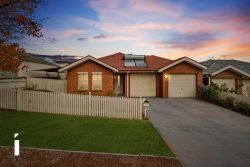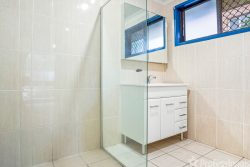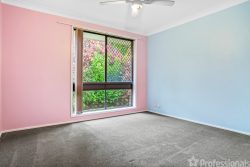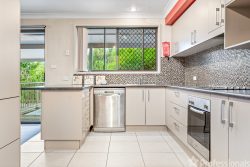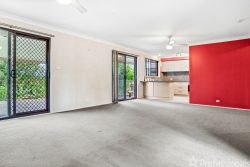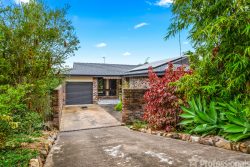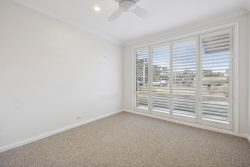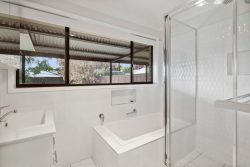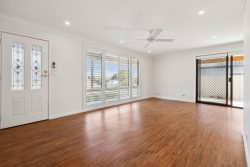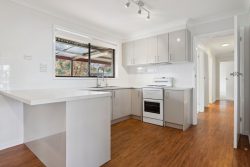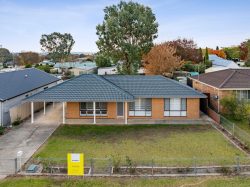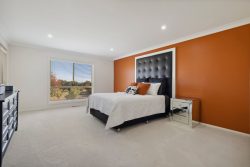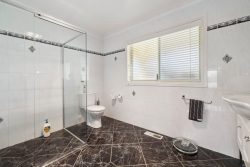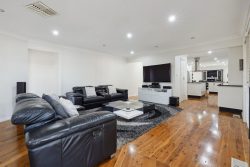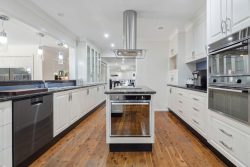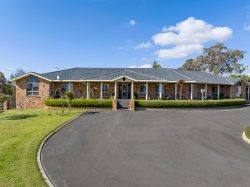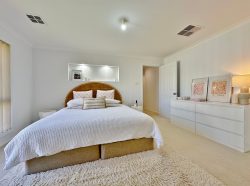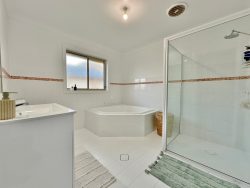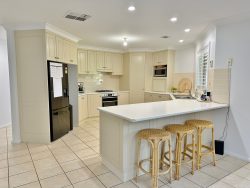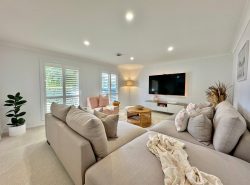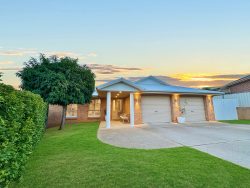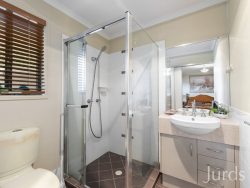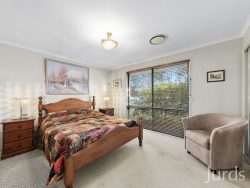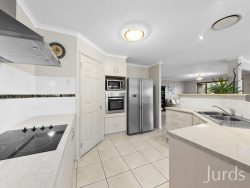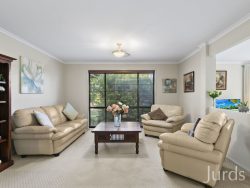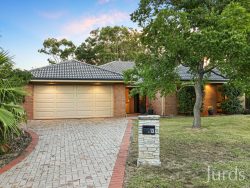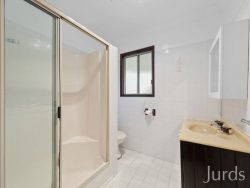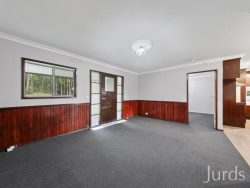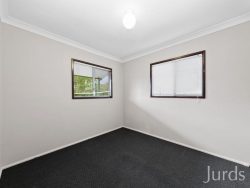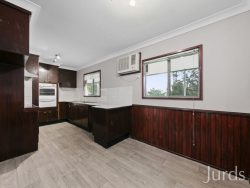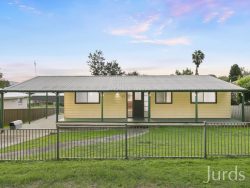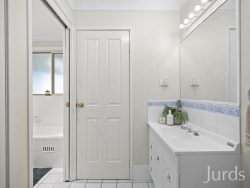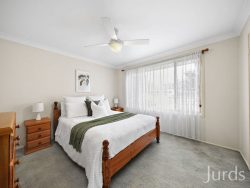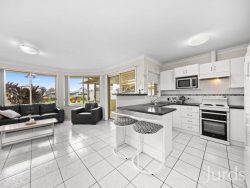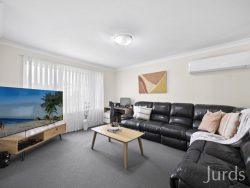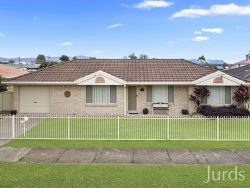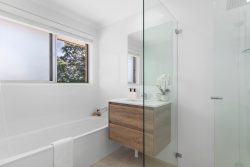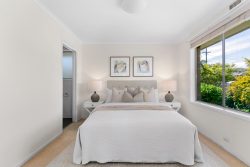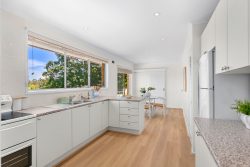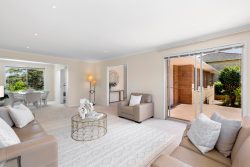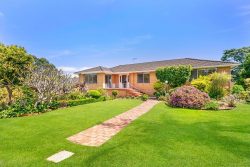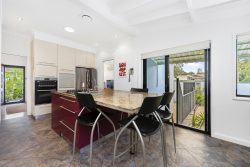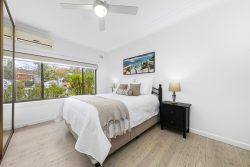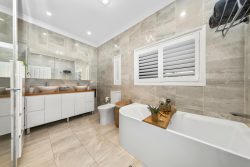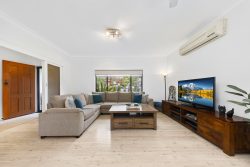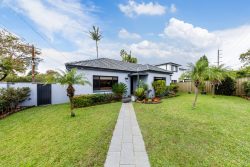91 Bowral St, Bowral NSW 2576, Australia
Architect designed by Coble Stevens, this elegant new residence has been geared to appeal to those who seek quality, style, and convenience at every turn. Designed to sympathise with the surrounding Old Bowral streetscape, it’s imbued with a timeless elegance and neutral interiors and has every possible modern convenience making it ready for the very first owner to enjoy a lifestyle of grace and ease.
High ceilings throughout are amplified by 10′ coffered ceilings in the entry and generous living room, and the combination of free-flowing spaces creates the best of open plan design. For those who require a second living space to retreat to, there is an additional north facing room which expands the living area when desired and creates supreme flexibility.
Enhancing the Old Bowral streetscape, this home is simpatico with its neighbours and built for the Highlands climate with double glazed windows throughout, and superior window furnishings working in unison to insulate for warmth and cooling. High-quality inclusions at every turn ensure that this choice is a blue-ribbon one. Professionally landscaped with a fully automated watering system, the established gardens provide immediate privacy and beauty – this really is an oasis in the middle of town.
With supreme convenience to all the sophistication and utility that Bowral township offers, get your life back -walk in, put your feet up and live life with style, ease and comfort.
– Perfectly level and manageable parcel of land
– Double-glazing throughout
– North-facing frontage with superb street appeal
– Ducted reverse-cycle heating & cooling
– Gas log fireplace
– Underfloor heating to all bathrooms
– Oak engineered timber flooring
– Wool carpet to bedrooms and lounge
– Astra Walker tapware throughout
– 9′ ceilings throughout with 10′ coffered ceilings to entry, lounge & family/dining
– Stone benchtops to kitchen, laundry and bathroom vanities
– Two Bosch integrated dishwashers (kitchen & butler’s pantry)
– Built-in Bosch wall oven
-Built-in Bosch steam oven
– Built-in Bosch coffee machine
– Built-in Bosch microwave with oven function.
– Integrated Bosch fridge (320L) & freezer(220L)
– Built-in, under-bench Bosch washer and dryer in laundry
– Master and second bedroom with ensuites and walk-in robes
– Built-in robes to third and fourth bedrooms
– Superior Hamptons-style internal doors and door furniture
– Skylights to kitchen and alfresco
– Select light fittings
– Window furnishings including plantation shutters, curtains & blinds
– Feature window seats with storage either side of the fireplace
– Schofields Hamptons-style timber garage doors
– Pet-proof park rail fencing with enclosed back yard
– Steel designer automated driveway gates
– Fully professionally landscaped with mature/advanced plantings & automated irrigation.
Construction completed Settlement will be pending the registration of the title.
