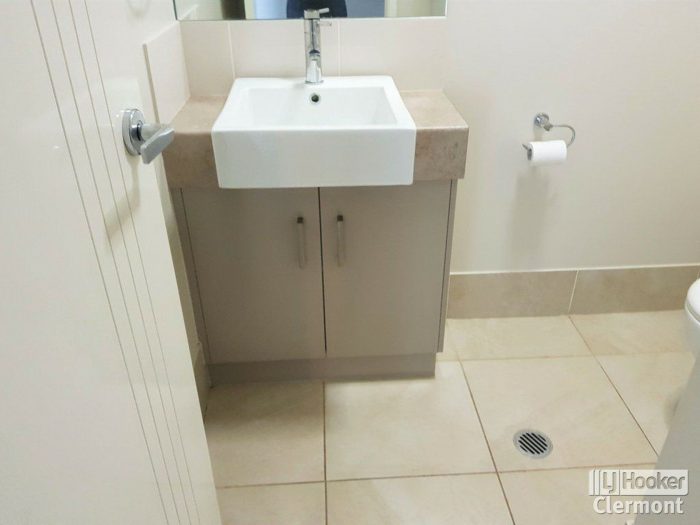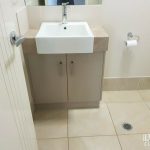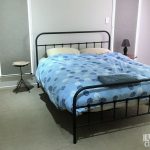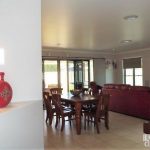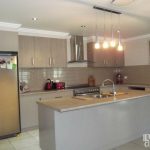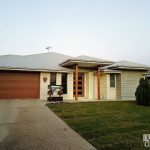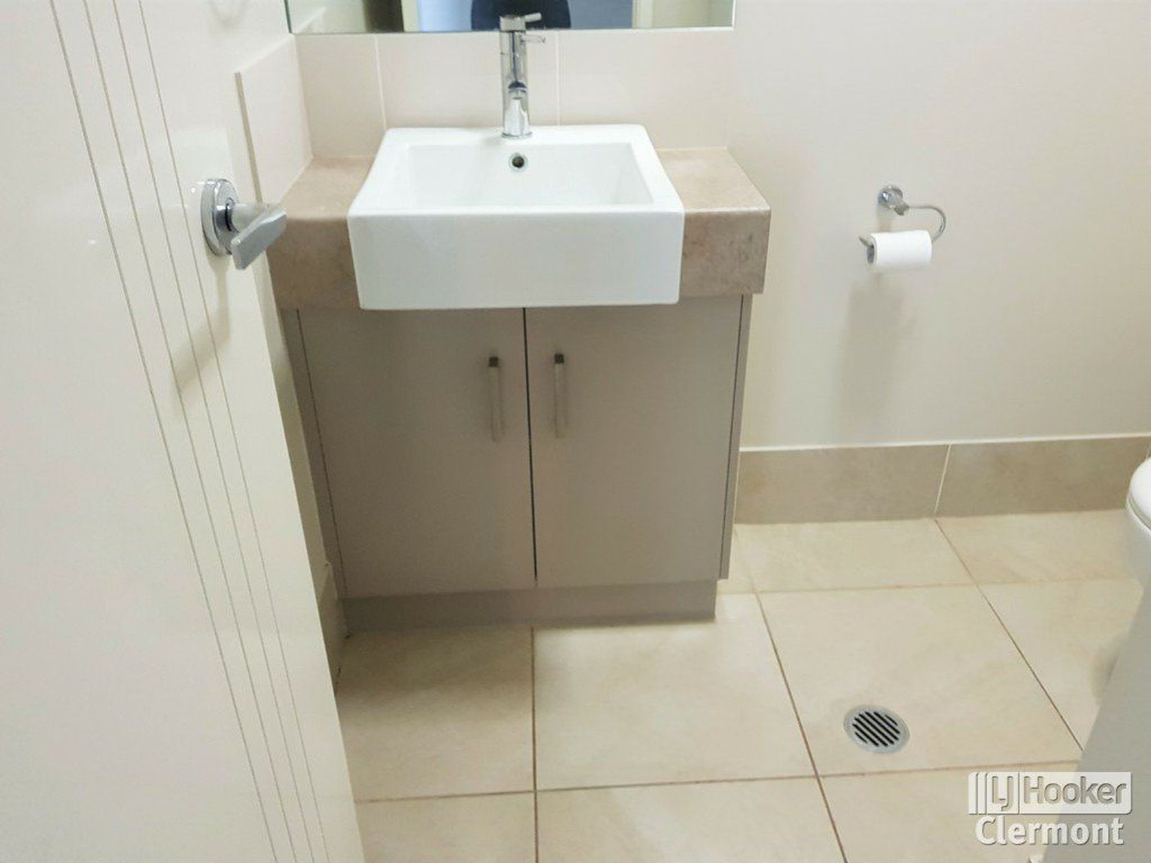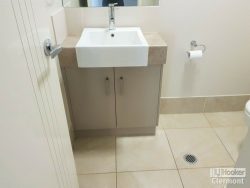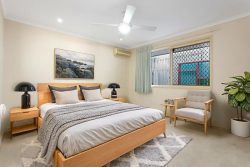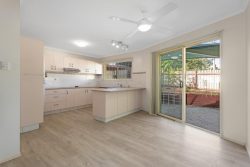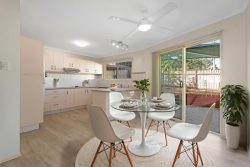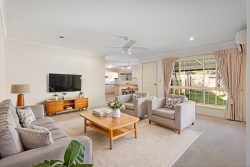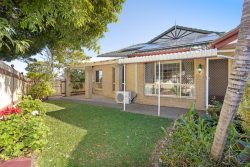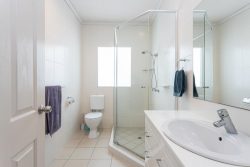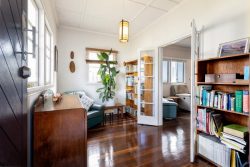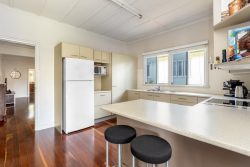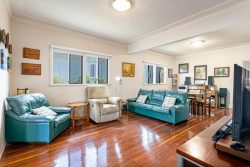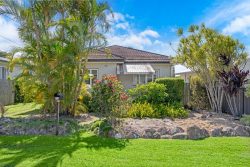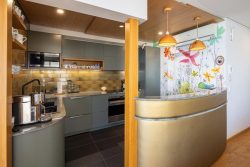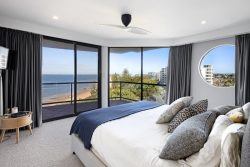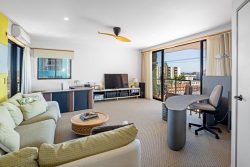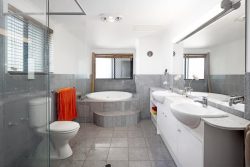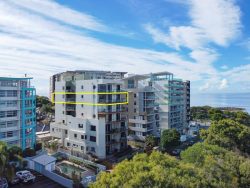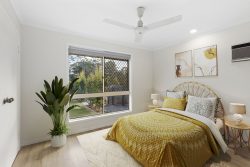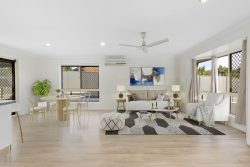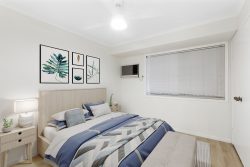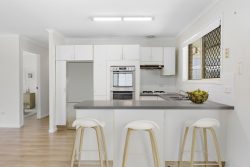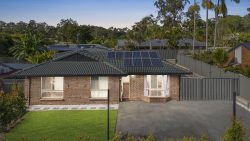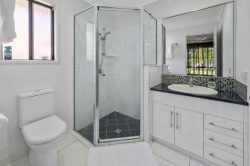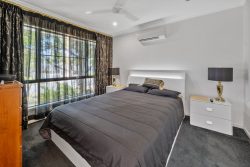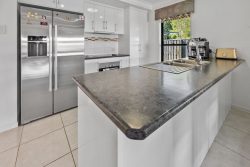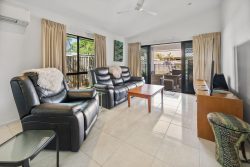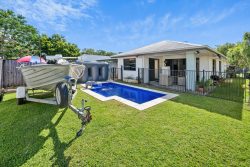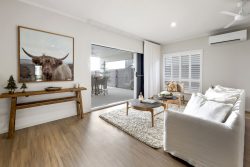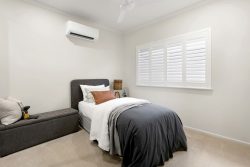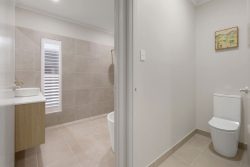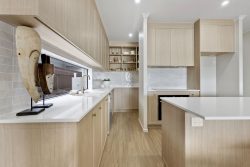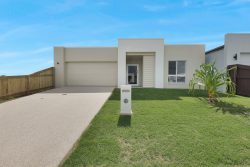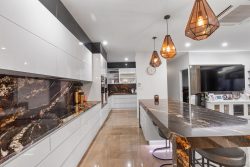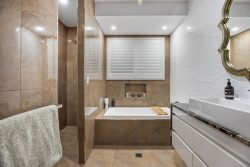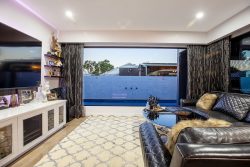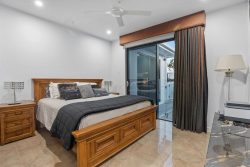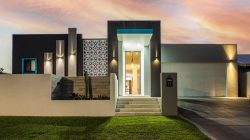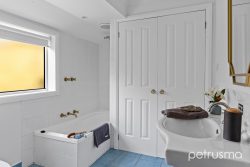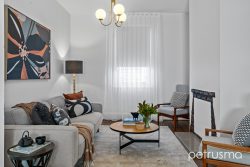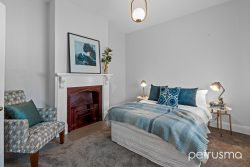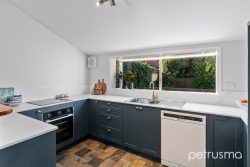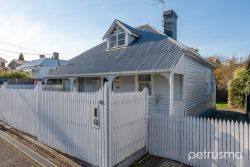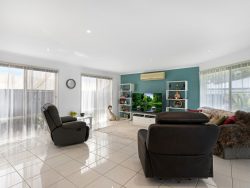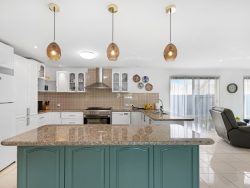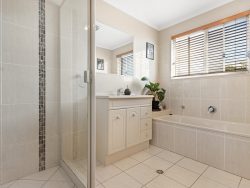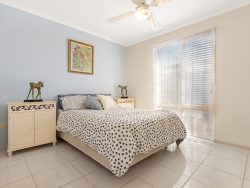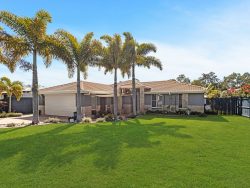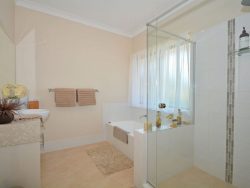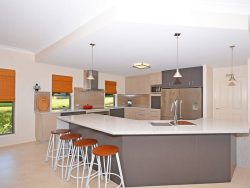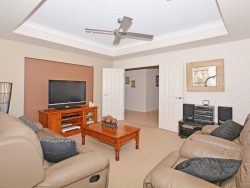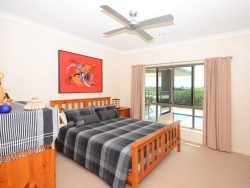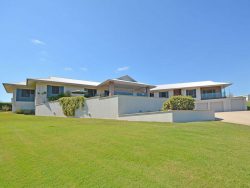93 Burn St, Capella QLD 4723, Australia
This huge elegant home occupies a 1018sqm freehold block and showcases an extensive list of features. First impressions really do last and upon stepping through the front door you will notice how stylish and fresh this stunning property truly is.
The heart of the home boasts a spacious open plan design and incorporates a beautiful contemporary kitchen containing an island bench with sink, large walk-in pantry, omega electric cooktop, oven, rangehood and dishwasher, and overlooks a massive dining and lounge area complete with built-in speakers, sub-woofer and amplifier. This zone transitions seamlessly out to the undercover tiled entertaining area with ceiling fan and speakers, and overlooks a big private back yard; while a separate media room will keep the whole family amused.
All 4 carpeted bedrooms are of generous size, with built-ins to 3, and a luxurious ensuite and walk-in wardrobe for the master bedroom. A sleek main bathroom is centrally located between the remaining 3 bedrooms and consists of a shower recess, bath tub and vanity. An office is conveniently placed off the entrance and a large functional laundry houses storage cupboards and plenty of bench space. You are also spoilt with a powder room/third toilet, 2 large linen cupboards, extra power points in each room, a fire proof roof, ducted air-conditioning and down lights throughout, and tiled flooring to the entire home apart from the bedrooms and office.
Other added extras are the 5kw solar system, security coded electric double garage giving direct access to the home, concrete slab around the full house perimeter, outdoor floodlights in the back yard, colourbond fence around your entire back yard, a double garden shed, and kids playground equipment can also be included.
This meticulously designed GJ Gardner home is still under new house warranty and absolutely oozes quality, style and sophistication!
