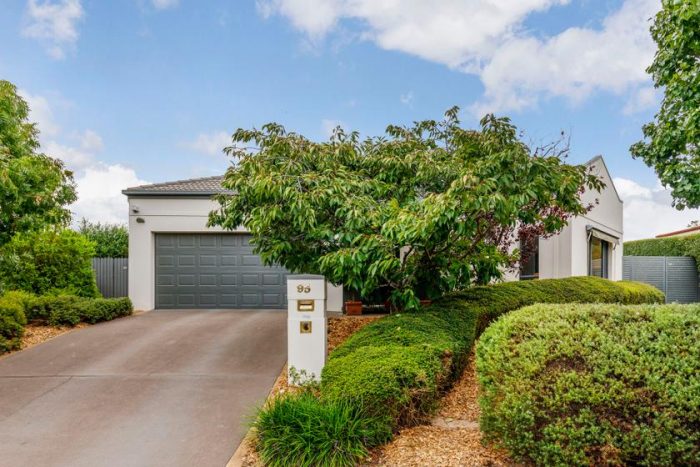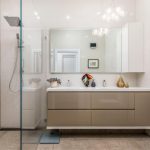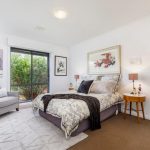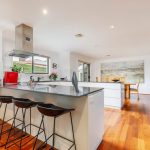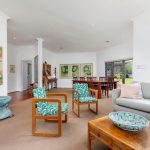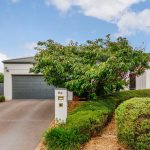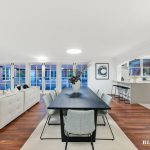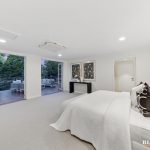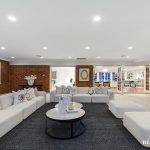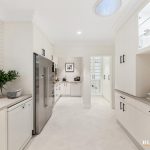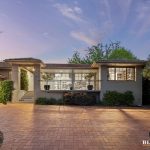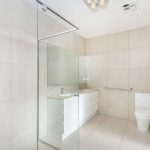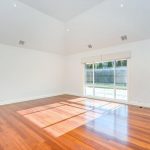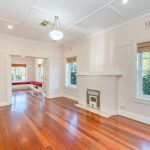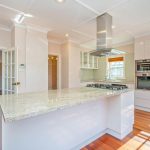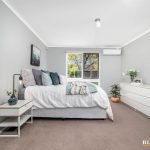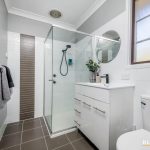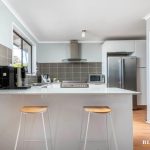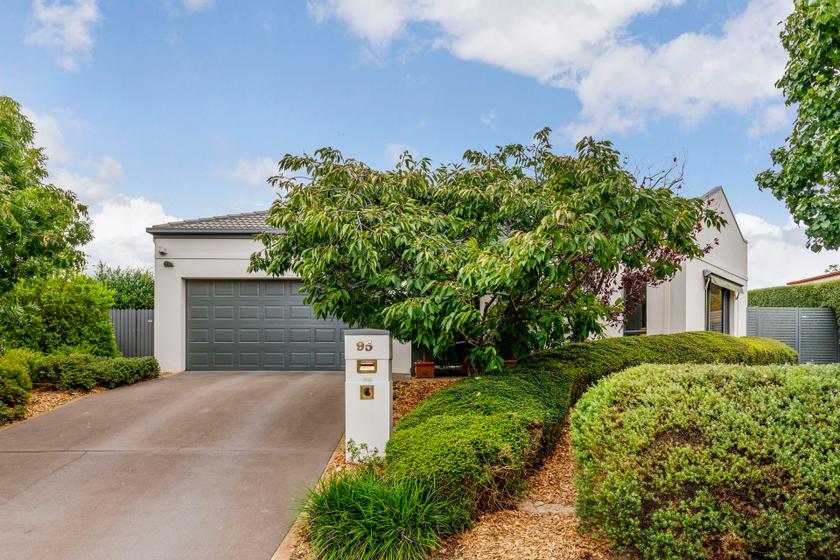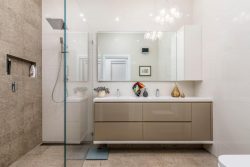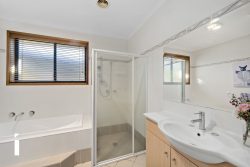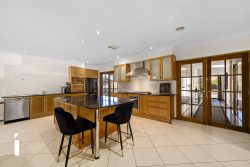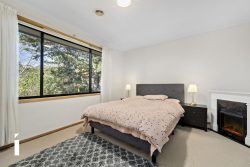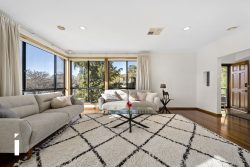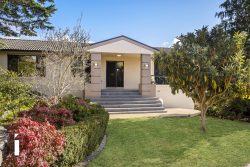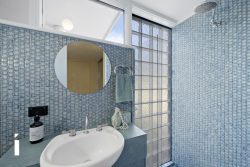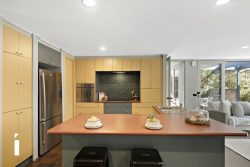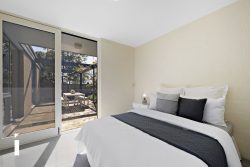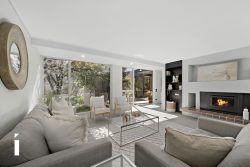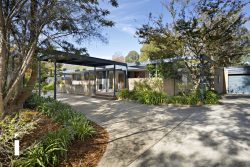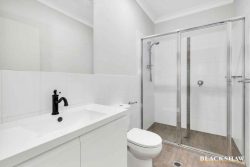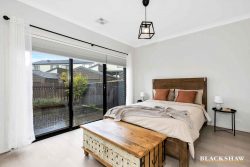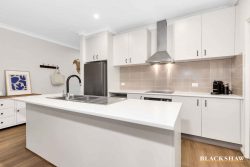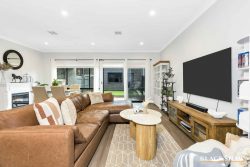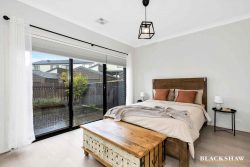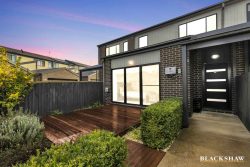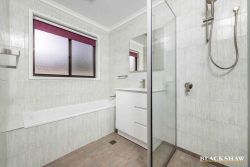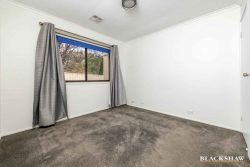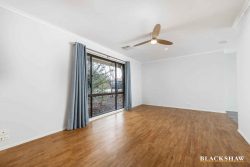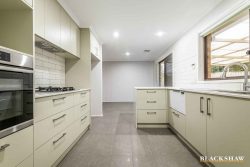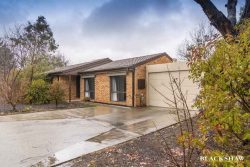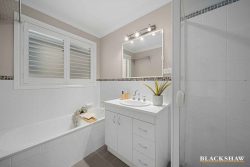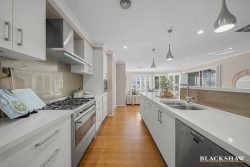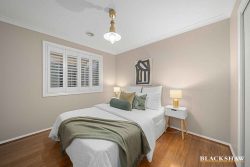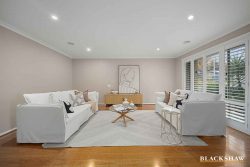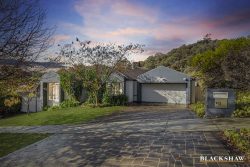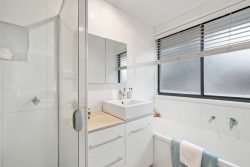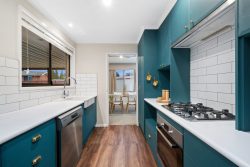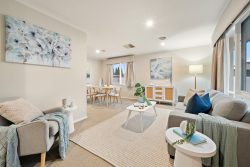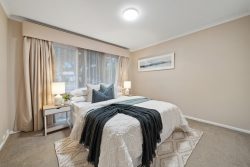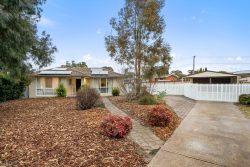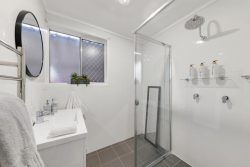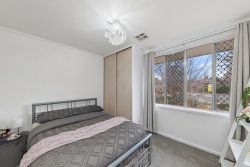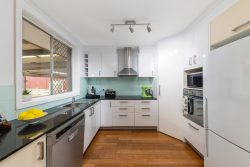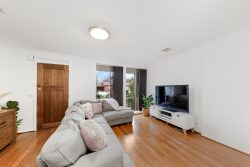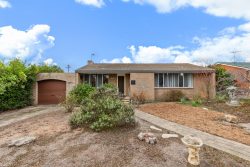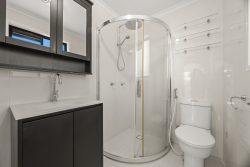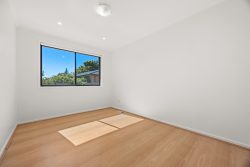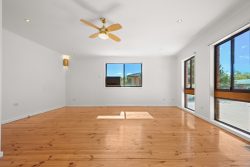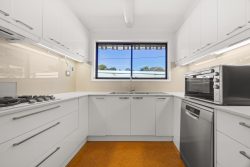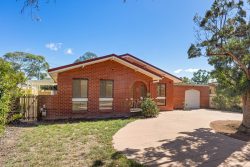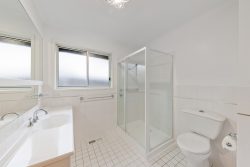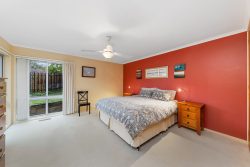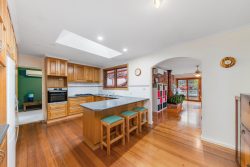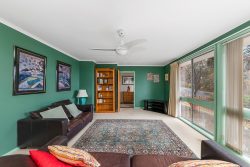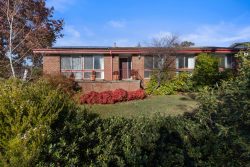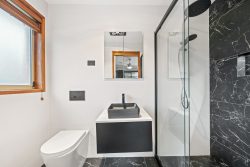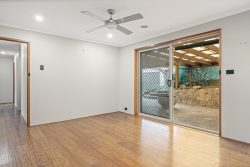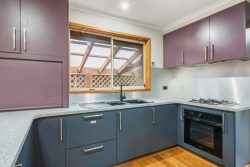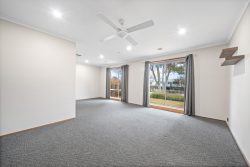95 Sue Geh Cct, Nicholls ACT 2913, Australia
In an elevated location, only steps from parkland, this impressive home, architect designed by Terry Ring and Associates, has flawless contemporary presentation and offers formal and casual living areas designed on a grand scale, and oversized bedrooms with a luxurious master suite.
Ornamental cherry and pistachio frame the attractive façade, refreshed in modern neutral tones, a portico adding to the outstanding street appeal.
High ceilings with downlighting, and neutral white décor offer a welcoming introduction in the entry and elegant formal lounge/dining. This is bathed in light from the north aspect, captured by full length windows and French doors with cavity screens, overlooking gardens. A gas log fireplace with mantlepiece is a focal point of this beautiful living space, furnished with honeycomb blinds and quality carpet.
Striking, Jarrah floating flooring extends from the entry through the enormous, light filled casual living area. At the heart is the magnificent chef’s kitchen featuring a huge area of stone benchtop with a breakfast bar, where a number of friends and family can easily assist with preparation. Miele appliances include a 900 mm induction cooktop and double oven, one with pyrolytic function, a stylish Smeg stainless steel rangehood and a semi-integrated Miele dishwasher. A four door pantry and a multitude of soft close cupboards and drawers complete the outstanding kitchen.
From the meals and family room, furnished with honeycomb blinds, sliding doors open onto an inviting entertaining area with shade sail, overlooking gardens shaded by mature ornamental pear.
Comfort is assured with ducted reverse cycle air conditioning, in three zones.
The luxurious master suite offers a walk-in robe and new ensuite with dual basins, heated towel rail and skylight. The light filled bedroom features high ceilings, full length windows furnished with Roman blinds and an invisible picture hanging system.
Three other spacious bedrooms are furnished with Roman blinds, each have a built-in robe and there is an adjacent powder room. In keeping, the generous main bathroom features a large spa bath and a shower.
There is internal access to the double garage, fitted with an auto, panel lift door.
The neighbourhood is friendly and quiet, and it is only metres to a park with playground equipment, and a reserve from where panoramic views of the region can be enjoyed. The pathway continues the short distance to the IGA Express and it is only a short walk to primary and high schools, a pre-school, the Gold Creek Golf Club and Federation Square, as well as fabulous walking trails.
Created for relaxed living and entertaining on any scale, this elegant home, offering the highest quality finishes and inclusions, is ready to welcome its new family!
Features:
– Luxuriously proportioned, tastefully updated home, in elevated quiet location, steps from reserve
– Architect designed by Terry Ring and Associates
– Facade refreshed in modern tones, with a portico, framed by mature trees, adding to street appeal
– Elegant, contemporary presentation, showcasing high end finishes and inclusions
– Formal lounge/dining features high ceilings, downlighting, a gas log fireplace and French doors
– Full length windows and French doors maximise north aspect, allowing winter sunlight to stream in
– Furnished with honeycomb blinds and quality carpet
– Huge casual living area with magnificent chef’s kitchen, showcasing enormous stone benchtops
– 900 mm Miele induction cooktop, double oven, one with a pyrolytic function, stylish Smeg rangehood and a semi-integrated Miele dishwasher
– Four door pantry with power point and endless, soft-close cupboards and drawers
– Spacious meals and family room open onto entertaining area with shade sail, overlooking gardens
– Sliding doors in casual living furnished with Crimsafe screens and honeycomb blinds
– Striking Jarrah, floating flooring extends from entry through hall and casual living areas
– Ducted reverse cycle air conditioning with three zones
– NBN fibre to the premises
– Luxurious master suite has walk-in robe, ensuite with skylight, dual basins and heated towel rail
– Master bedroom features high ceilings, full length windows with Roman blinds, and an invisible picture hanging system
– Other spacious bedrooms offer built-in robes and adjacent powder room
– Main bathroom features a large spa bath, shower and granite vanity top
– Laundry has storage
– Instantaneous hot water
– Ducted vacuum system
– Intercom system
– Security system and Crimsafe screen to front door
– Internal access to double garage with auto, panel lift door
– Attractively landscaped gardens have irrigation system to front and back, which has turfed area
– Short walk to shops, primary and high schools, Gold Creek Club and walking trails on reserves
