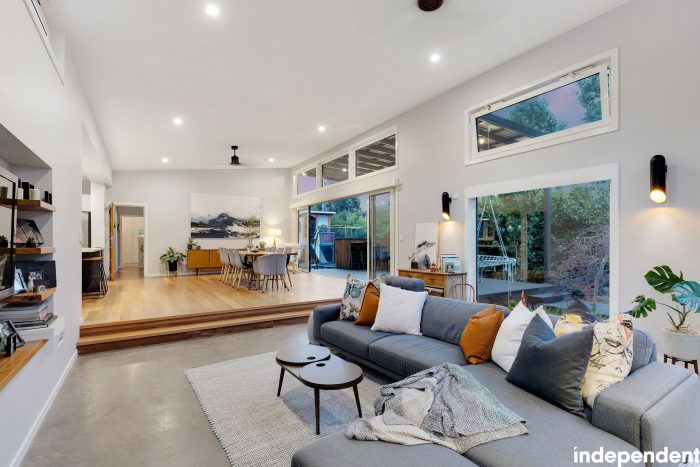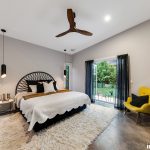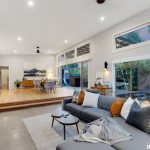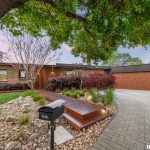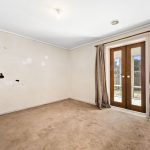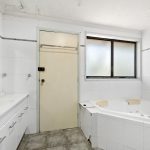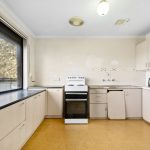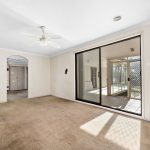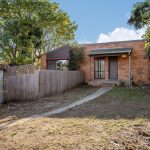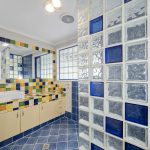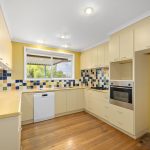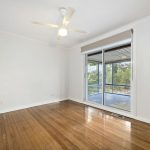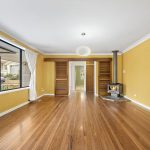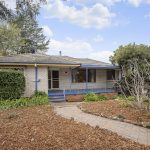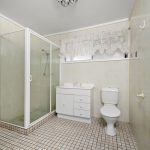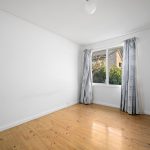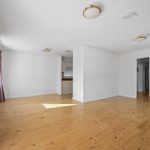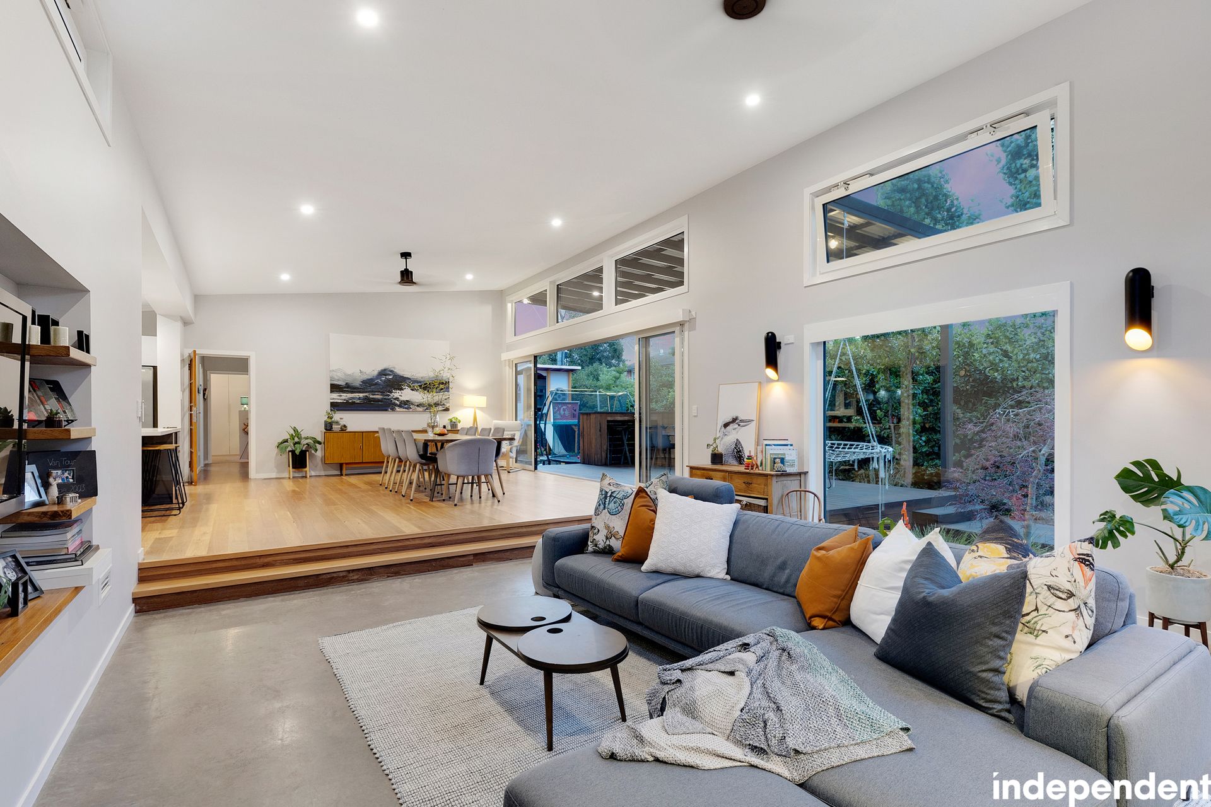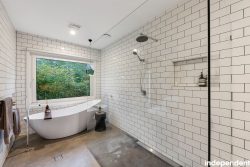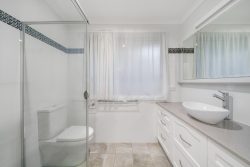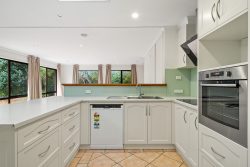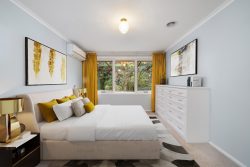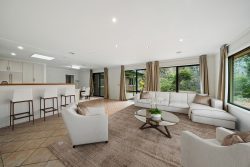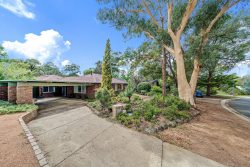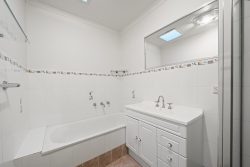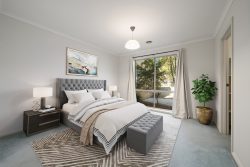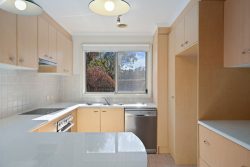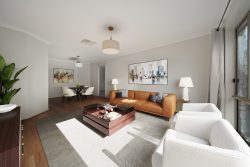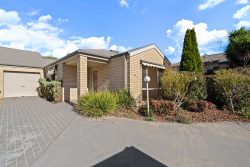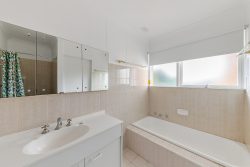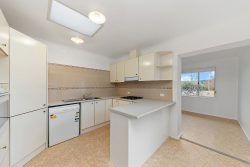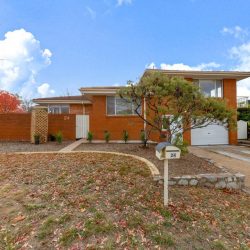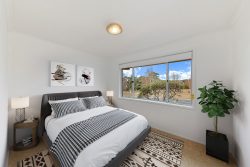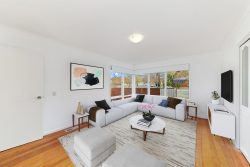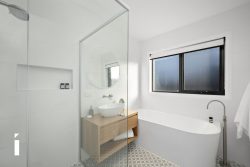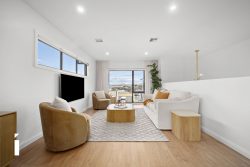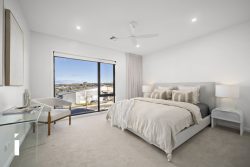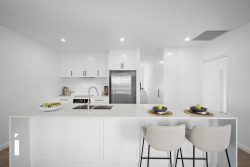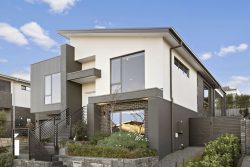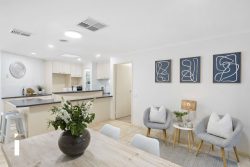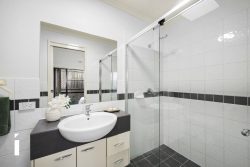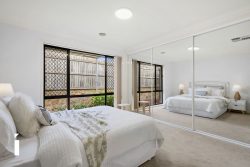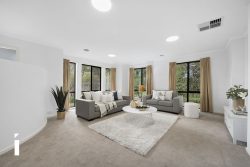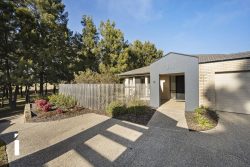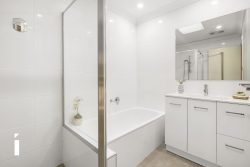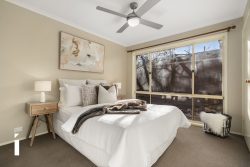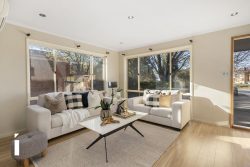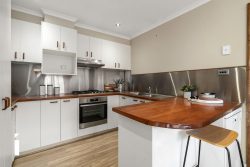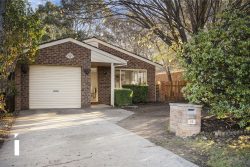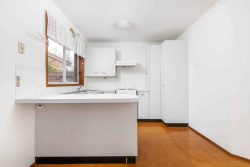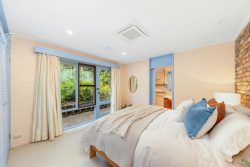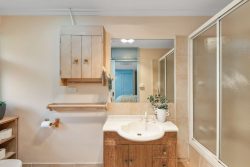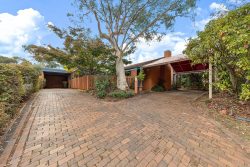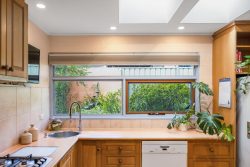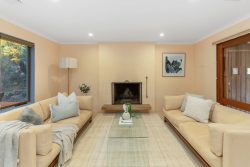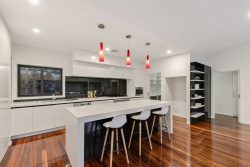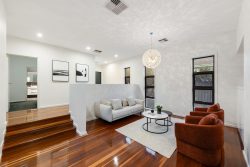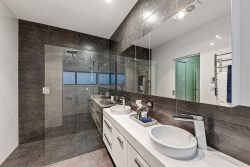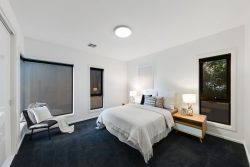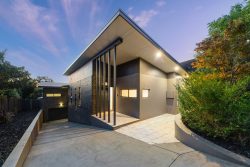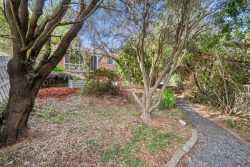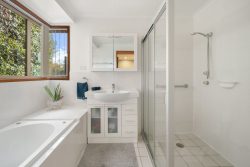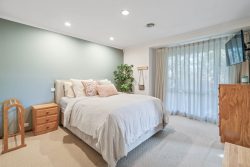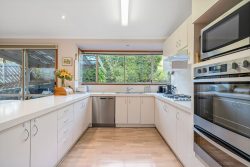97 Sherbrooke St, Ainslie ACT 2602, Australia
One for the design-inclined and architecture lovers, this Canberra classic has undergone a dramatic refresh, restore, and renovation that’s taken it from “blah” to absolutely “ahh!” You get your first taste of the owner’s keen eye for detail and aesthetics when pulling up at the end of this leafy cul de sac.
Mimicking the ambience of the surrounding lush nature, the façade stuns with feature timber-cladding, complementing the existing brick structure with a hint and wink at the brand-new extension that lies beyond the front door, which is sure to take your breath away. Take a left and you’ll uncover the original part of the home with its solid double-brick construction. Fully revamped it now encompasses a sleek new bathroom and three good-sized bedrooms all with high ceilings.
But take a right at the entry and oh wow, let there be light! The main living quarters, including a spacious dining area, paired-back monochromatic kitchen with an oversized island bench, and a sunken lounging wing, are all drenched in the glow of sunshine. The ceiling stretches up to the sky and the walls are lined with double glazed windows. It wouldn’t be the complete Australian dream home without stackable glass doors that open the space right up, allowing for al fresco dining out on the covered two-tier deck where you can enjoy the outdoors all year round.
Throw in a sprawling, private master suite away from the other bedrooms, complete with a luxurious en suite, fitted with an oversized tub with views of manicured lawns and high-quality inclusions from front to back, top to bottom, plus a purpose-built study so you can really enjoy those work from home days, and this home truly stands out amongst the crowd.
One of a kind, just like you?
Features overview:
-Immaculately presented owner-occupied home
-Single level, free-standing residence
-Positioned at the very end of a quiet cul de sac street
-Professionally landscaped grounds front and rear
-Amazing outdoor entertaining spaces including a pergola-covered timber deck off the living spaces
-North to rear of home with light captured by the ultra-high ceilings and clerestory windows
-Vacant possession with settlement as late as mid-January 2022
The Numbers (approx):
Living area: 195m2
Block: 745m²
Garage and laundry: 54m2
Pergola: 25m2
Unimproved Value: $688,000 (2021)
General rates: $4,123 p.a.
Water rates: $670 p.a.
Land tax (investors only): $6,331 p.a.
Conservative rental estimate: $1,450/wk
EER (Energy Efficiency Rating): 4 stars with potential for 6 stars
Inside:
-Raked ceilings throughout (3.95m in main living area, 3.3m in main bedroom, 3.1m in remaining bedrooms)
-Double-glazed windows and doors throughout
-Expansive open plan living areas, half solid timber floorboards and half polished concrete
-Electric clerestory windows in living areas allowing cross-flow ventilation
-Remote roller blinds on windows in living areas
-Stacking sliding doors opening from living areas to rear deck
-2 ceiling fans in main living area along with LED downlighting
-Kitchen has 40mm thick stone topped island bench with overhang, soft close drawers/cupboards, space for a bar fridge and cupboard for hidden microwave.
-900mm free-standing electric oven and 5 burner gas cook top with externally ducted rangehood, 2-draw dishwasher, double sink, large fridge cavity, feature pendant lighting and a butlers pantry with bench and shelf space
-Opulent main bedroom with large walk in robe, double doors opening to rear yard, pendant lighting, ceiling fan, LED downlighting, dual window treatments, high ceilings and polished concrete underfoot
-Ensuite has large oval bath with outlook to rear yard, floor to ceiling tiling, huge shower, custom vanity and toilet
-Study is separate from the living areas and has built in 50mm thick timber desktop and North aspect into the rear gardens
-Renovated main bathroom with oval bath, floor to ceiling tiling, shower, custom vanity, toilet, skylight, heatlamps
-Bedrooms 2, 3 and 4 are together at one end of the home with high ceilings, robes, carpets under foot
-Ducted reverse cycle heating and cooling in living areas, study and main bedroom, gas heater in original part of the home (bedrooms 2, 3, 4)
-Built in wood (slow combustion) fireplace in living area with booster fan and wood storage each side
-Laundry/mudroom has custom benchtop, tub, under bench space for washing machine, open shelving for storage and skylight
Outside:
-6.62kWp solar system containing 21 panels and an inverter both with 10 yr product warranty (from 2019)
-2 separate Rinnai infinity gas hot water systems
-Kids cubby house
-Garden shed
-Professional landscaping with mix of mature trees and shrubs, irrigated natural grass, Astroturf, garden beds, timber boardwalks, travertine paving
-Pergola opening off the main living area with built in bench/bar
-Extensive timber decking at rear
-Timber boardwalk from driveway to front door complete with feature lighting
-Extra-large (54m2) double garage with remote panel lift entry door, rear door to access yard and open shelving for storage
-The ability to fit 4 vehicles in the driveway of the road
Construction:
-Double brick and fibre cement wall cladding
-Flooring is mix of timber bearer and joists to original residence, concrete slab to new extension Timber truss roof framing and conventionally pitched roof framing
-Colorbond and metal roof cladding
-Timber and Colorbond facias and Colorbond gutters
-PVC window frames with double glazed windows
-Colorbond fences on all but 1 side of the home
