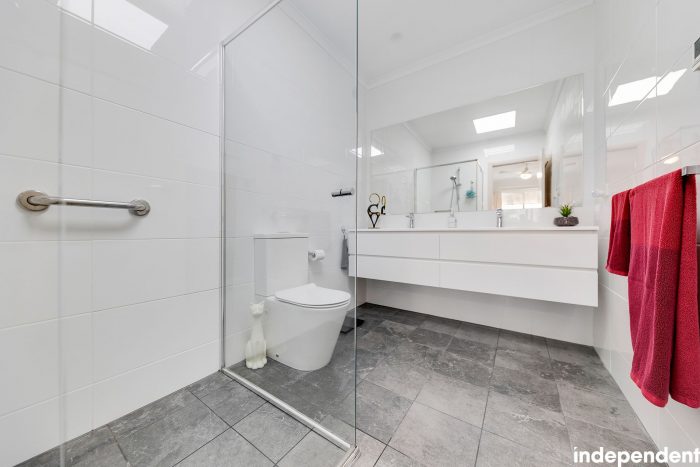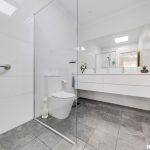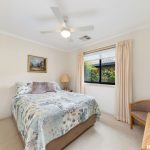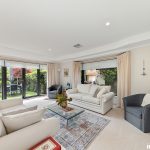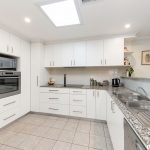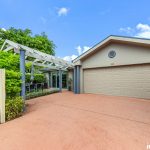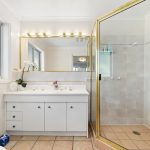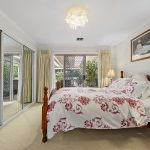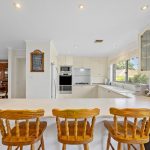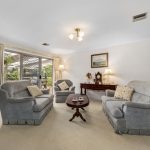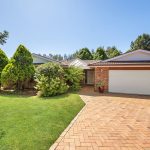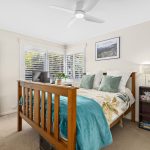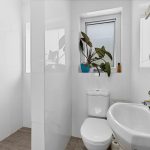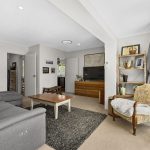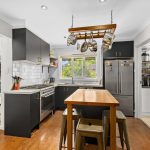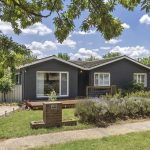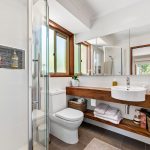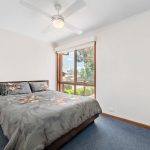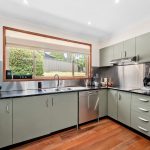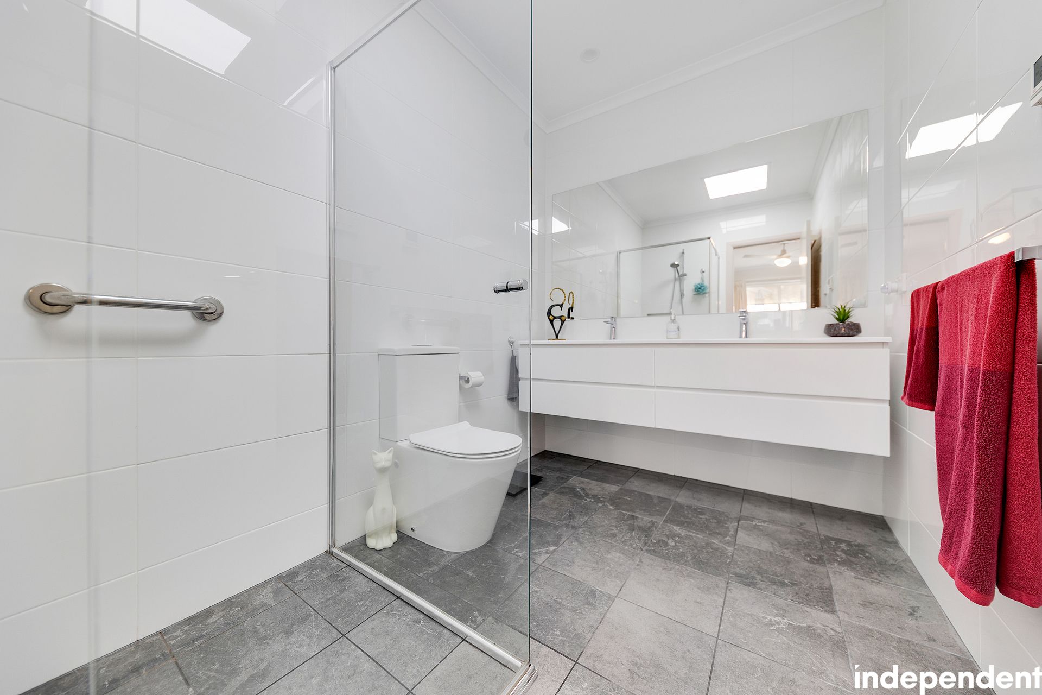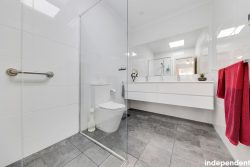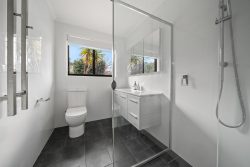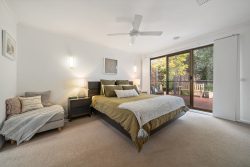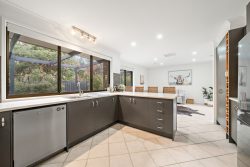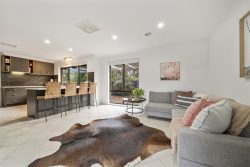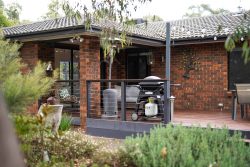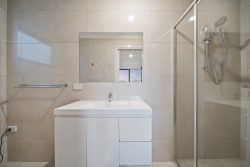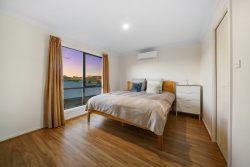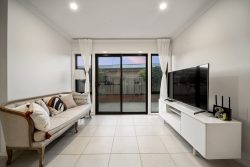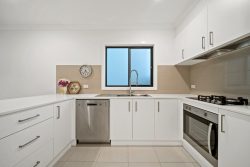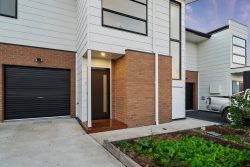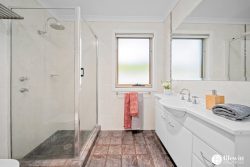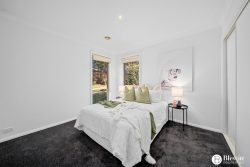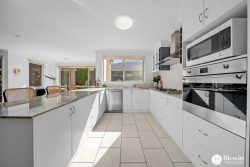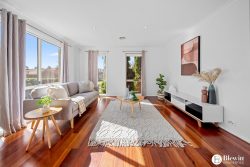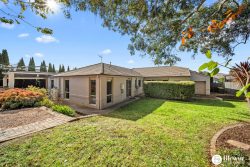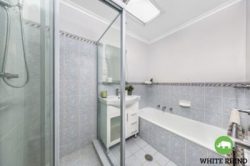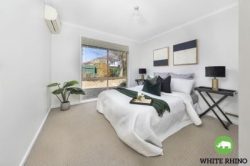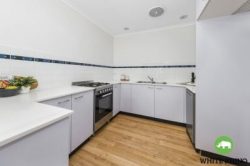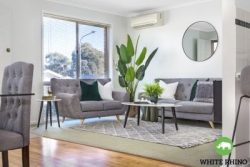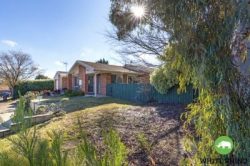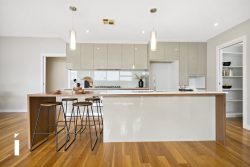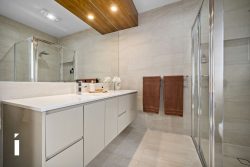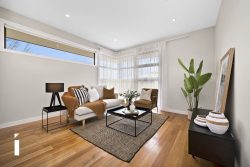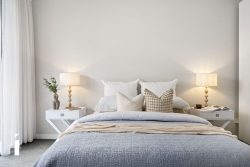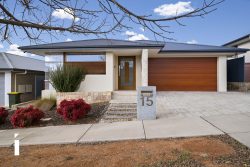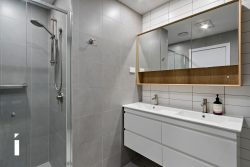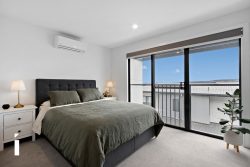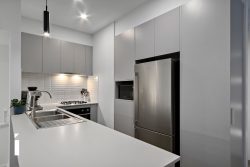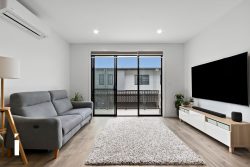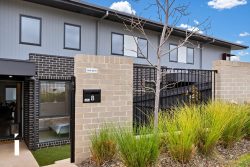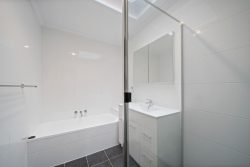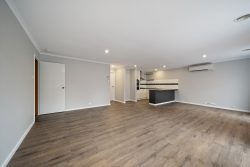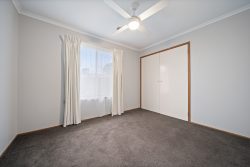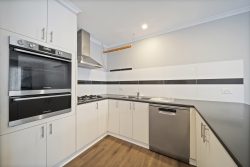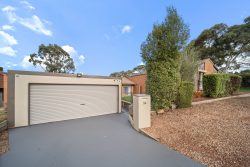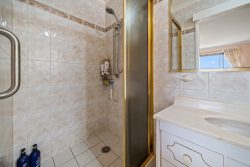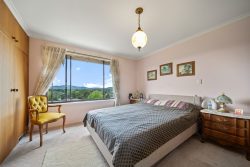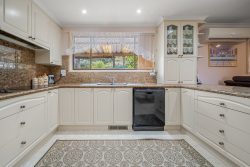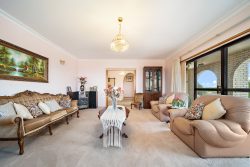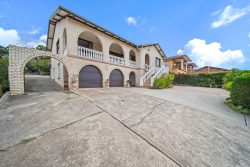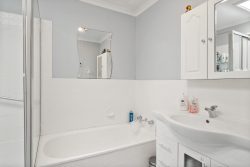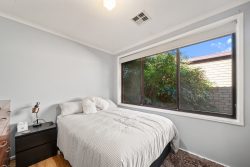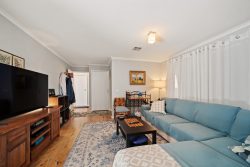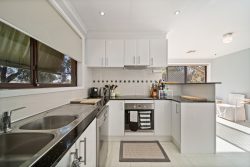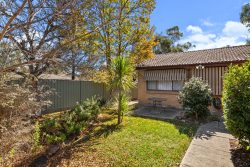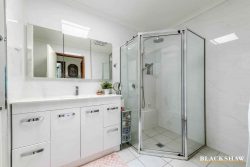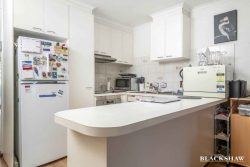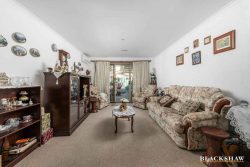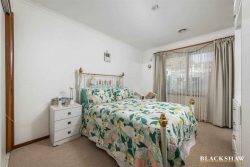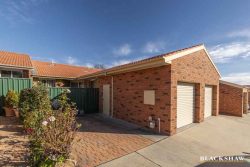Townhouse 115/50 Ellenborough St, The Sanctuary, Lyneham ACT 2602, Australia
This prestigious, extra-large, 3-bedroom, single level townhouse offering 170m2 of living space is located in the ever popular ‘Sanctuary’ complex which adjoins ‘Yowani Golf Course’. Positioned on a corner it has windows on three sides & a desirable North aspect plus front & rear courtyards for outdoor entertaining, the perfect, low maintenance, luxurious lifestyle you have been searching for is now available.
The generous open plan layout maximises the usability of this home, not wasting any space with hallways or staircases. The formal living room also opens out to the front courtyard and offers an outlook across a strip of reserve (rather than into another backyard) enhancing the feeling of space around you. In the middle of the home the formal dining area then flows into the family room at the rear & is designed to be segregated with your furniture rather than solid walls.
This is the perfect low maintenance home for the busy professional looking to make use of the nearby city life without worrying too much about maintenance or an older couple looking to downsize from a big home on a big block but not wanting a small unit or townhouse with stairs. The body corporate ensures the grounds are extremely well maintained & the development even includes a playground ideal for the kids or grandkids & a BBQ & picnic area.
This desirable single level floorplan is always in short supply in this development (& the Inner North as a whole) & we believe there will be a strong level of interest at this price bracket, so make an inspection a priority.
Features overview:
Desirable Inner North development adjacent to the Yowani Golf Course
Tightly held, fully single level floorplan offering 171m2 of living area
North aspect to front of home
Only 1 wall is shared with the property next door (open on 3 sides)
None of the bedrooms share any walls with each other for privacy
Significant works conducted by existing owner to modernise and update the property
Upgraded ducted reverse cycle air conditioning unit (heating & cooling)
Maintenance free front & rear courtyards
‘Rinnai’ gas infinity hot water system
Double lock up garage with remote entry and internal access plus 2 additional allocated carspaces in front
Additional onsite visitor parking in close proximity
Well maintained development with active strata committee
Pets welcome (subject to strata notification)
Vacant possession
Flexible settlement options if you have another property you want, or need, to sell
The Numbers (approx):
Townhouse size: 171m2
Double garage: 36m2
Age of development: 20 years (built 2002)
General Rates: $1,966 p.a.
Water & sewerage rates: $670p.a.
Land Tax (investors only): $2,334 p.a.
Strata levies: $4,598 p.a.
Rental Potential (unfurnished): $760/wk
Balance of the Admin fund as of 27/10/22: $243,598
Balance of the Sinking fund as of 27/10/22: $766,792
Units Plan number: 1863
Total number of townhouses in development: 185
Strata Manager: Vantage Strata (Abby Vincent) Phone 1800 878 728
Name of development: Sanctuary
Name of developer/builder: Consolidated Builders
EER: 6 out of 6 stars
Upgrades by existing owner:
In 2012 the following renovations were done. Unit completely re-painted, new floor tiles and carpets installed, new roller blinds throughout, ultraviolet protection film on bay window plus and front lounge glass. Walk in wardrobe to main bedroom had double hanging, shelving and drawers installed plus extra shelving in linen cupboard. Also, kitchen cupboards were replaced, some drawers created, all soft closing. New glass stove top, new wall oven, new exhaust fan externally vented, electrical work (total value of kitchen upgrades was $53,000), plus a new Miele dishwasher was installed in 2016.
Also in 2016, the roof was inspected, ridge capping repointed, cracked tiles replaced. Aluminium mesh gutter guard installed to all gutters at a total cost of $7,000.
In 2019, 4 new skylights were installed, 4 ceiling fans added, 16 LED downlights installed in living and kitchen areas at a total cost of just over $8,000. In addition, a new ensuite bathroom with thermostat controlled in floor heating and a upgrades to the main bathroom including new shower glass, vanity unit and wall mirror were done at a total cost of $27,000.
In 2020, (with the exclusion of the glass in the front lounge consisting of 1 bay window and glass door), double glazing was installed to 3 bedrooms, main bathroom, toilet and glass sliding doors into back courtyard. It is factory produced double glazing where all new window frames, glass doors etc were totally replaced. All new security screens were also fitted, all key locking at a cost of $17,000.
The lounge area was not double glazed due to the fact that it faces northeast and in winter the area is filled with lots of sun/warmth.
