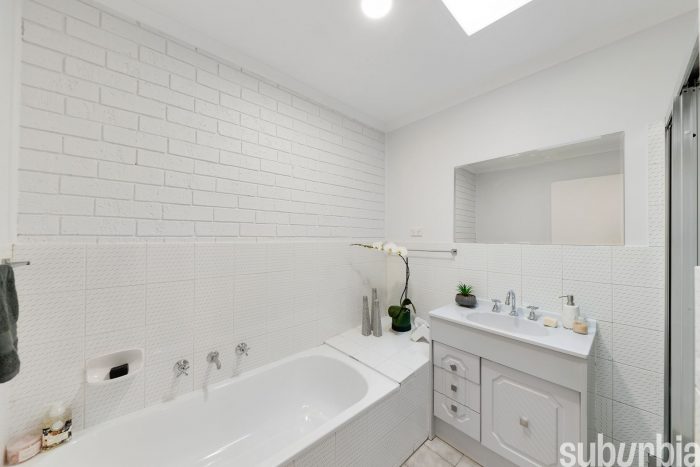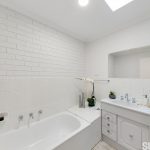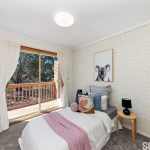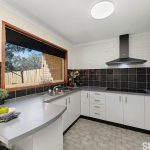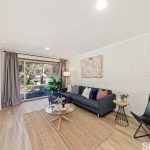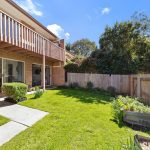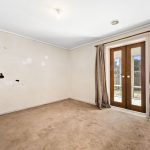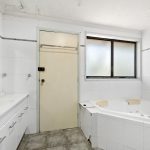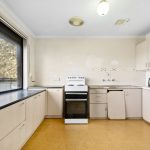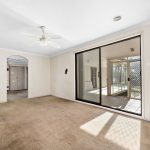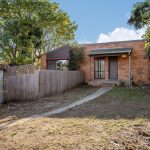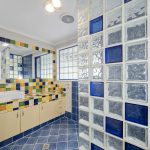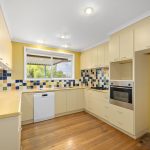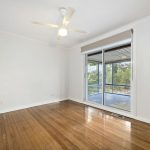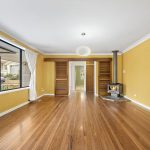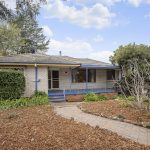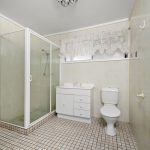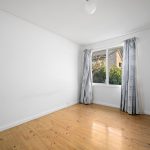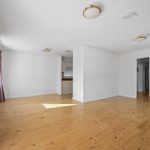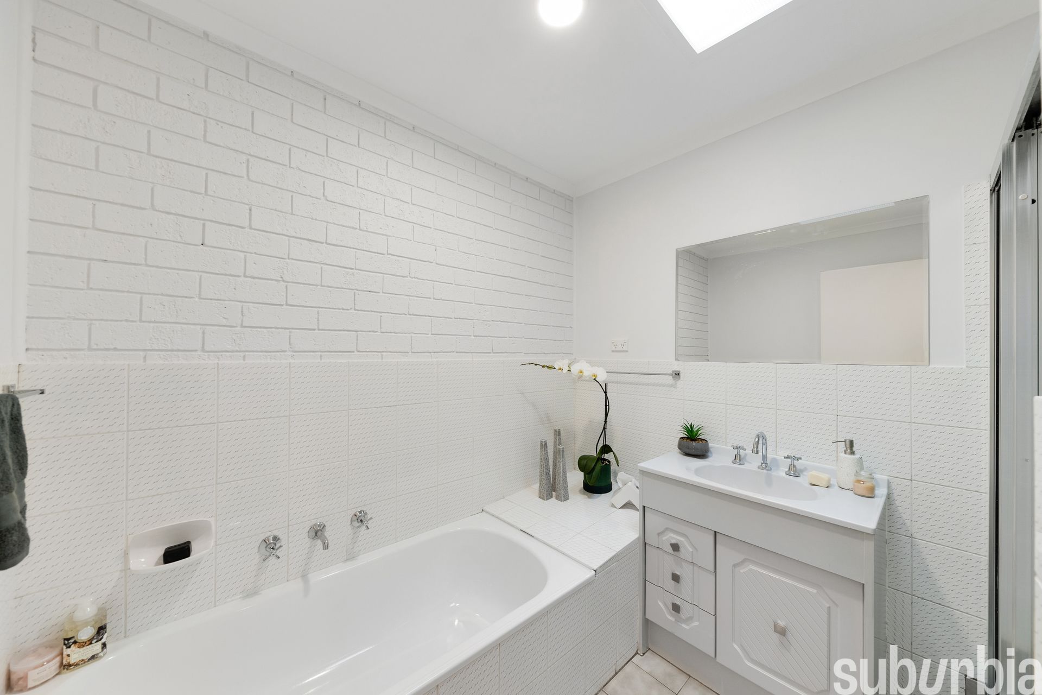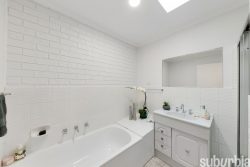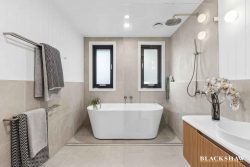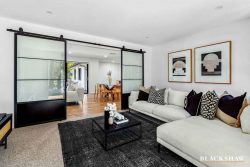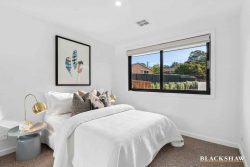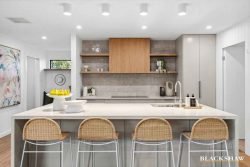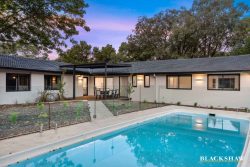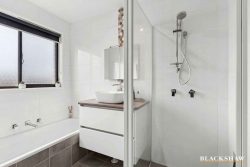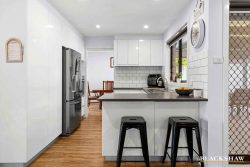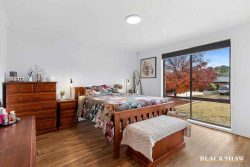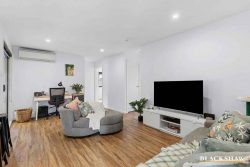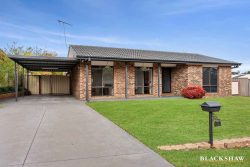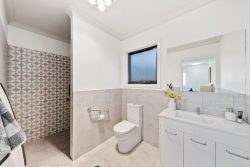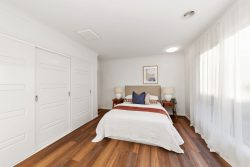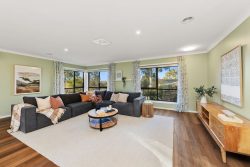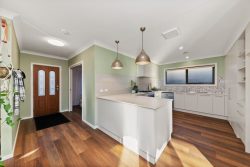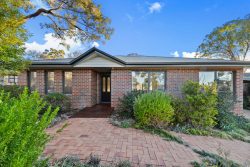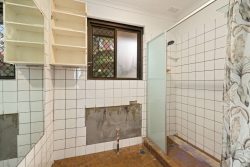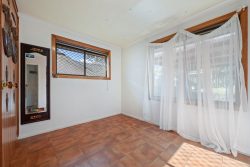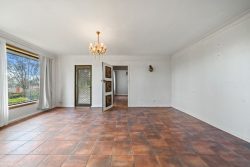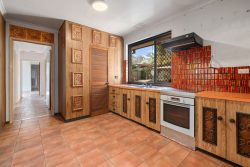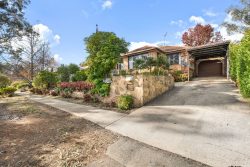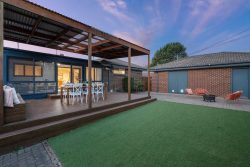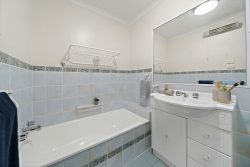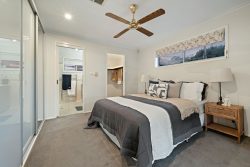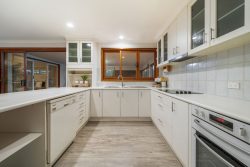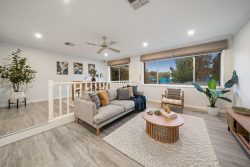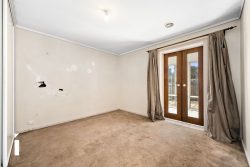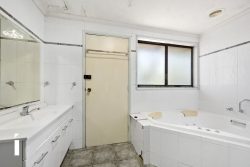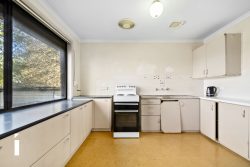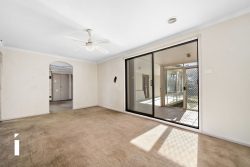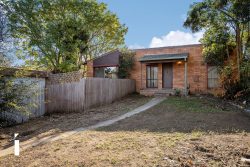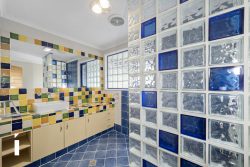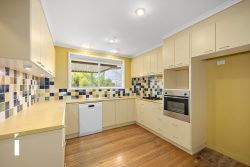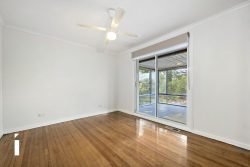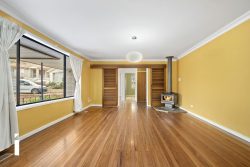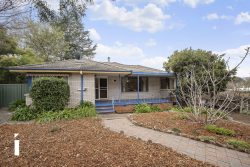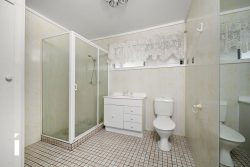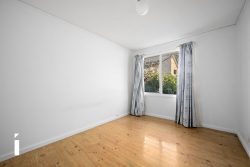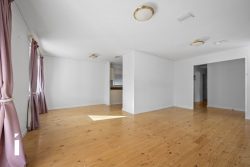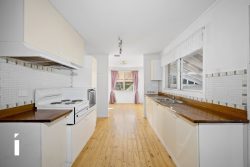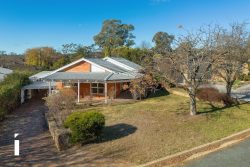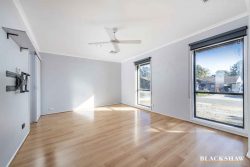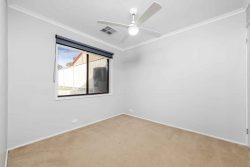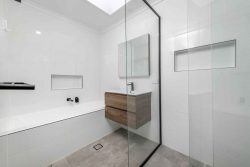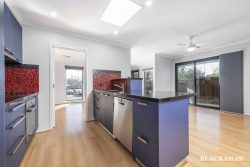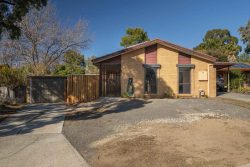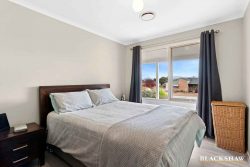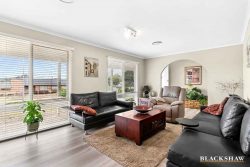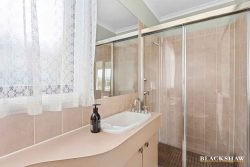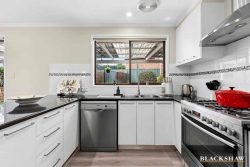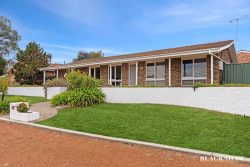Unit 11/99 Totterdell St, Ginninderra Grove, Belconnen ACT 2617, Australia
Well built, well maintained and ready for a new resident to take ownership and make memories. The townhouse at 11/99 Totterdell Street has proven that it not only provides the perfect residence from which to enter the property market, raise a family or downsize into, it’s also a home that can stand the test of time. It verifies the saying, ‘they just don’t make them like they used to’.
The floorplan is reminiscent of a full-sized home. From the entrance you’re greeted with a very spacious open plan living area. From here, make your way into the kitchen and meals area which is more than ample in size to accommodate the whole family. There’s also a laundry which leads to a downstairs powder room, plus extra storage under the stairs.
Waiting upstairs are three bedrooms and a bathroom with separate bathtub and shower, and then a separate toilet. The main bedroom has a walk in robe, but the most pleasant surprise up here is the balcony that runs the length of the home, which all bedrooms have direct sliding door access to.
As we enter the warmer months, you’ll be relieved to know that, yes, the home comes equipped with brand new reverse cycle heating and cooling. Best of all it’s split into two areas – one for upstairs in the main bedroom and a separate one for downstairs – saving on consumption and energy costs.
Being in the heart of Belconnen, this townhouse enjoys established leafy surrounds which add the most beautiful ambience and shade into the spacious courtyard. Established trees and hedging offer a lovely green outlook to enjoy and gated access means you can easily take the dog for a walk to the lake or the kids to the park and nearby playground.
To receive a copy of the digital brochure containing an explanation of our friendly sales campaign, the contract and much more, please send us an email noting your name and it will be automatically sent to you.
Overview:
Offers prior to auction welcome
Spacious three bedroom townhouse – larger than most
Generous floorplan big enough to use as 3 x living areas
All bedrooms are located upstairs and have sliding door access to long balcony
North/East facing
Vacant possession with the option for early access prior to settlement via an occupation agreement
Great privacy with no other properties looking in
NBN – FTTN (fast internet)
Pets welcome (subject to body corporate notification & approval)
Inside:
Brand new Tasmanian Oak look, hybrid flooring downstairs
Brand new carpets upstairs
Brand new reverse cycle electric heating and cooling in living area and main bedroom
Brand new LED lighting
Freshly painted
Kitchen has brand new appliances and overlooks the rear yard
Spacious under-stair storage room
Laundry and 2nd toilet
Single oversized garage has additional storage space at side
Large main bedroom with walk in robe
Bedrooms two and three have built in robes
Linen cupboard
Bathroom has full height tiling, skylight, bath, shower and separate toilet room
Outside:
Large courtyard surrounded with grassed area, clothesline and gate access
Electric hot water system
Room in driveway for an additional vehicle
4 visitor car spaces in the middle of the development
Short walk to the Lake, great for those with dogs or getting out into mother nature
Short walk to the Belconnen Mall
