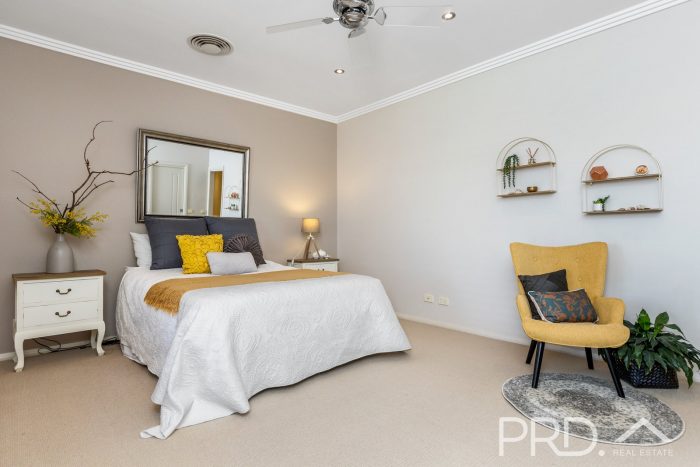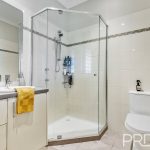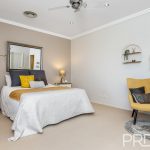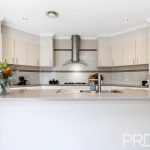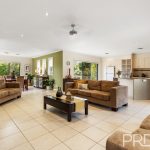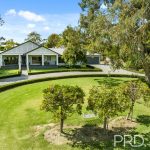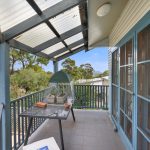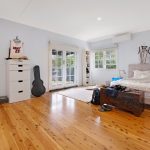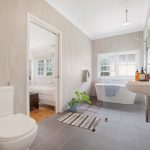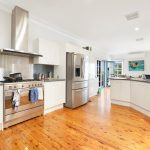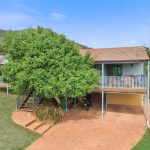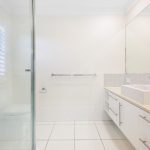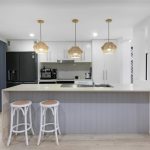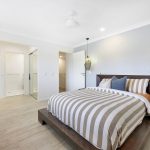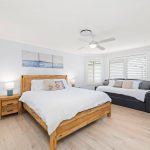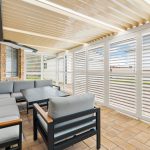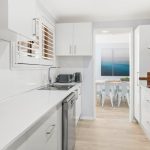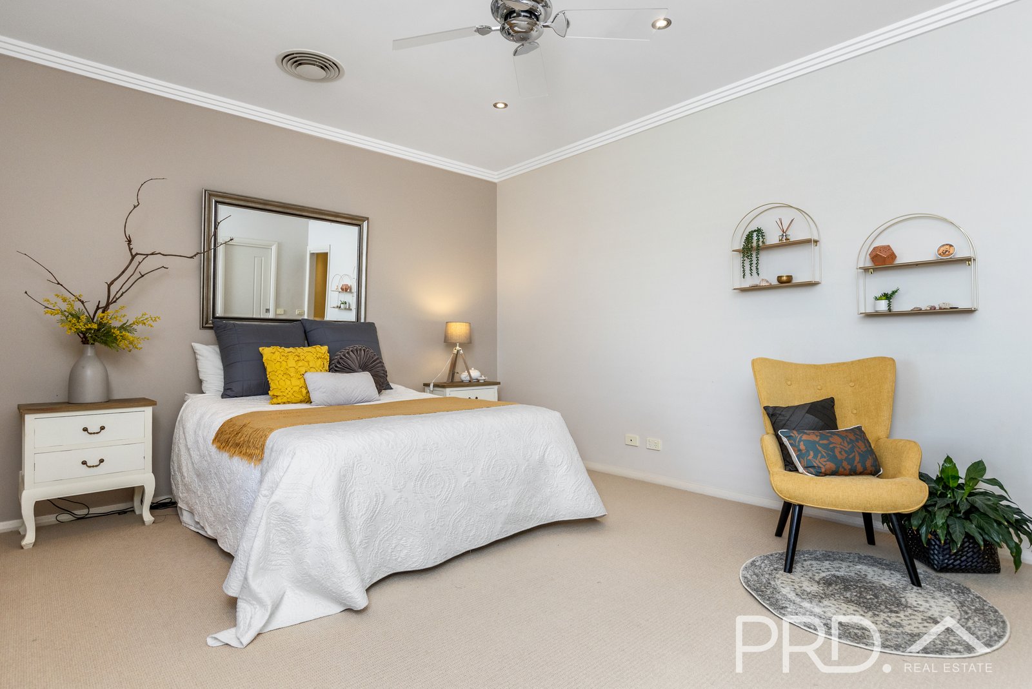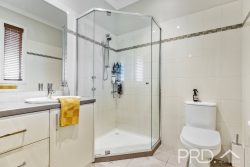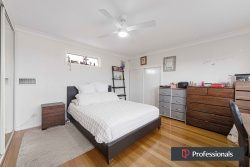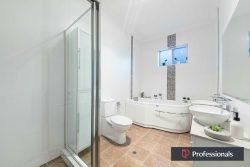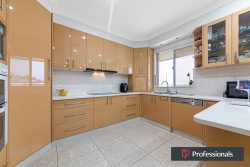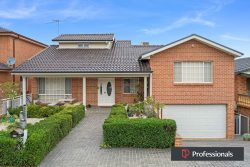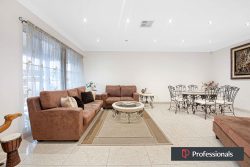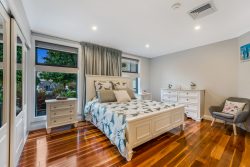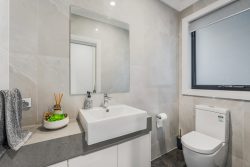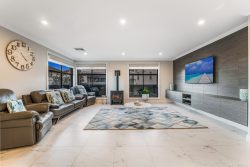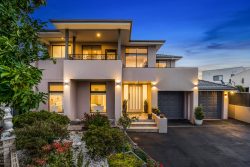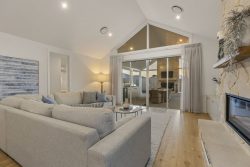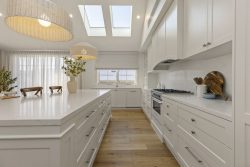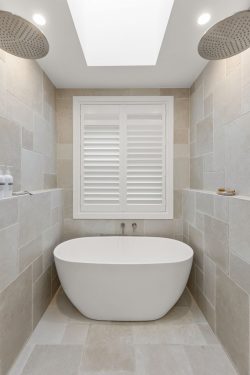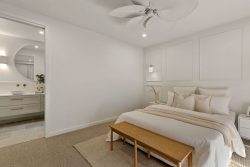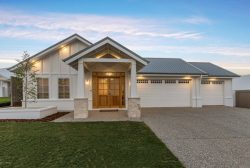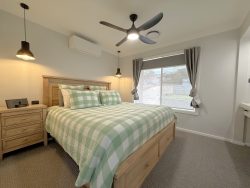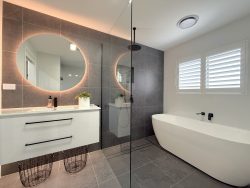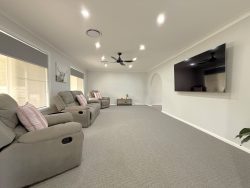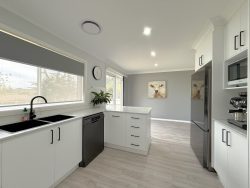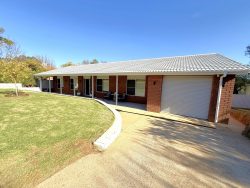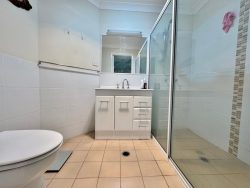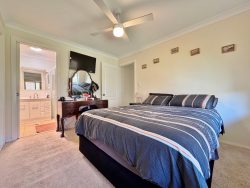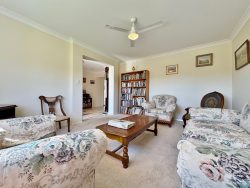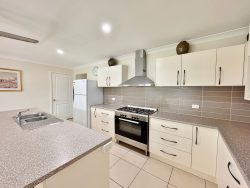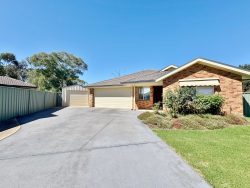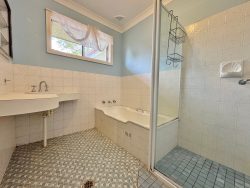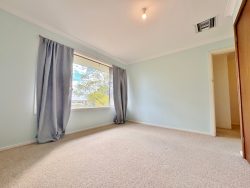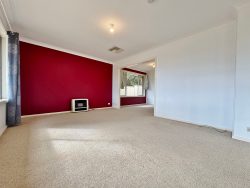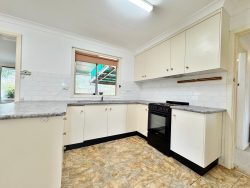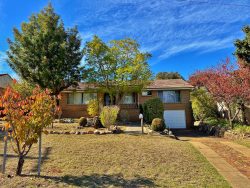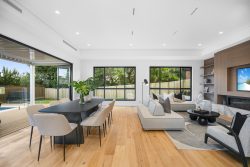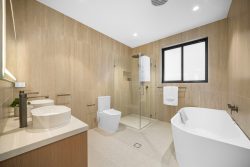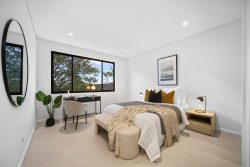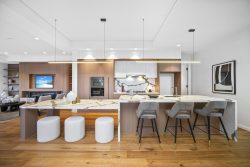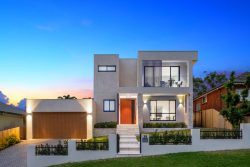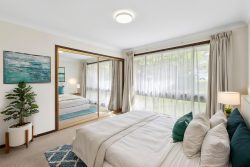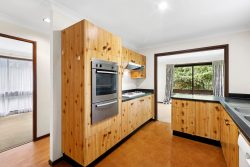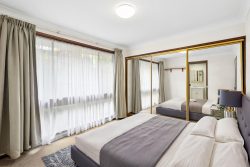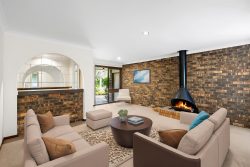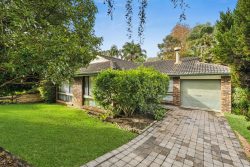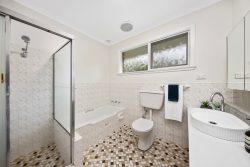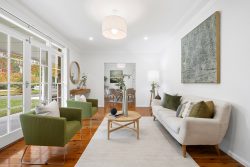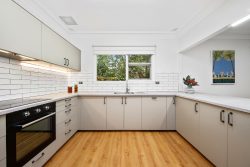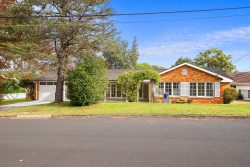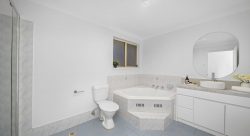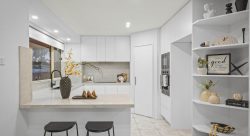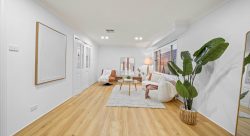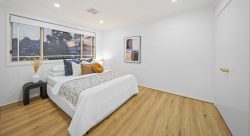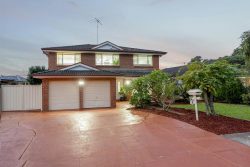Unit 12/477 Wee Jasper Rd, Bombowlee NSW 2720, Australia
Offered to the market for the first time since the original build and set amongst the picturesque Tumut River Orchard Estate, sits this meticulously designed and beautifully presented four-bedroom, free flowing family home.
Comprising of approximately 237m² of internal living, with entertainment and lifestyle at the heart of the design, you will love the space afforded in this light filled home that takes advantage of its stunning surrounds.
Do not miss your opportunity to secure this rare quality home just 6 minutes from Tumut town, considered as the gateway to the Snowy Mountains. Call today to book your private inspection.
Premiere Features:
– Master king size suite boasting large walk-in robe, sitting areas and ensuite with heated flooring, ducted a/c and ceiling fan
– Three further king size bedrooms, all with built in robes, ducted a/c, ceiling fans.
– Main bathroom with double vanity powder area through to the separated bathroom with luxurious deep built-in bath and separate large shower, with heated flooring, as well as private separate toilet
– Ensuite with large single vanity, separate shower, toilet, all complimented by heated flooring
– Large entertainer’s kitchen boosting ample storage and prep space with central island, gas cooktop, tiled splash back and stainless appliances. Positioned to overlook the open plan living areas, both inside and out as the heart of the home.
– Spacious main living area centrally located and positioned off the kitchen, with seamless flow to all major hubs of the home
– Light flooded, large semi formal dining area with space for ample seating.
– Second living area positioned to the front of the home with direct access to the front patio overlooking the estate down toward the Tumut River and surrounding mountains and boasting an efficient wood box fire.
– Oversized internal laundry with direct rear external access, boasting ample storage, built in laundry hampers and secondary fridge cavity
– Impressive dual entry driveway with established manicured large front and rear gardens offering multiple spaces for relaxing, play or pets, with the house block itself comprising of approximately 3,700m² and additional 1.34ha block within the estate
– Two flexible fully covered front entertaining areas, with great elevation to enjoy the picturesque country views.
– Private paved north facing rear alfresco area positioned off the kitchen and overlooking the manicured gardens
– Double bay lock-up garage with direct internal or rear access and ample built in and free space for storage.
– 4 bay shed, with two lock up car spaces and two covered carports with additional internal workshop area and mezzanine (7mx9m internal shedding, 7mx6m carport)
– Energy efficient with solar system 5kw invertor that assists ample power for the home and shed. As well as rainwater collection tanks for water efficiency.
– Water license to pump from Tumut River and additional rainwater tanks and grey water septic system eliminating bills.
– Approximately 237m² of internal living
– Blinds, aluminium windows and doors throughout
– Newly upgraded triple zoning reverse cycle ducted air conditioning with additional wood box fire heater in the main living areas
– On site estate “clubhouse” common use area boasting tennis court, inground pool and large clubhouse (Approximately $1,500 per annum owner contribution)
– Direct access to walking, cycling, swimming and fishing along the banks of the Tumut River.
Do not miss your opportunity to secure the most prestigious home within the Tumut River Orchard Estate.
