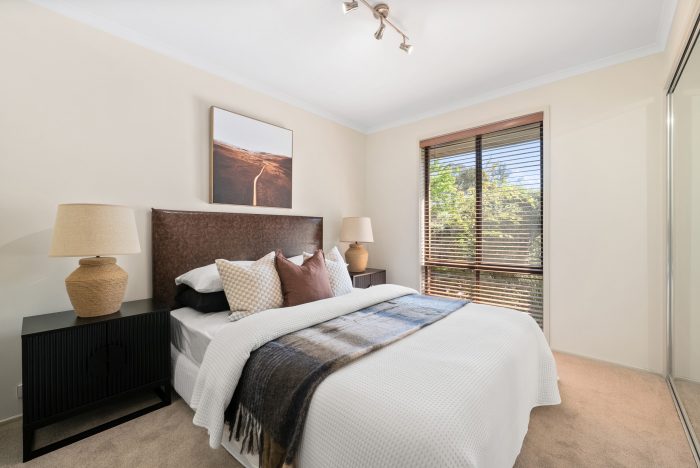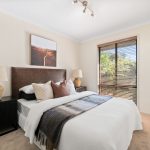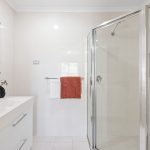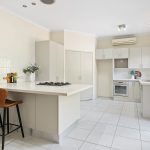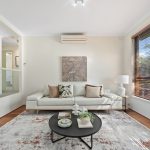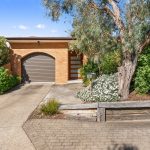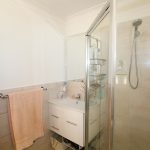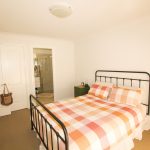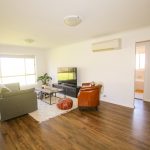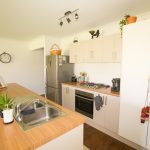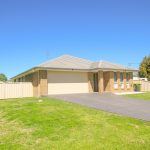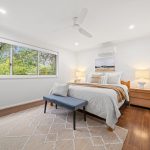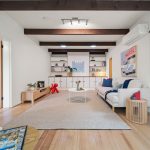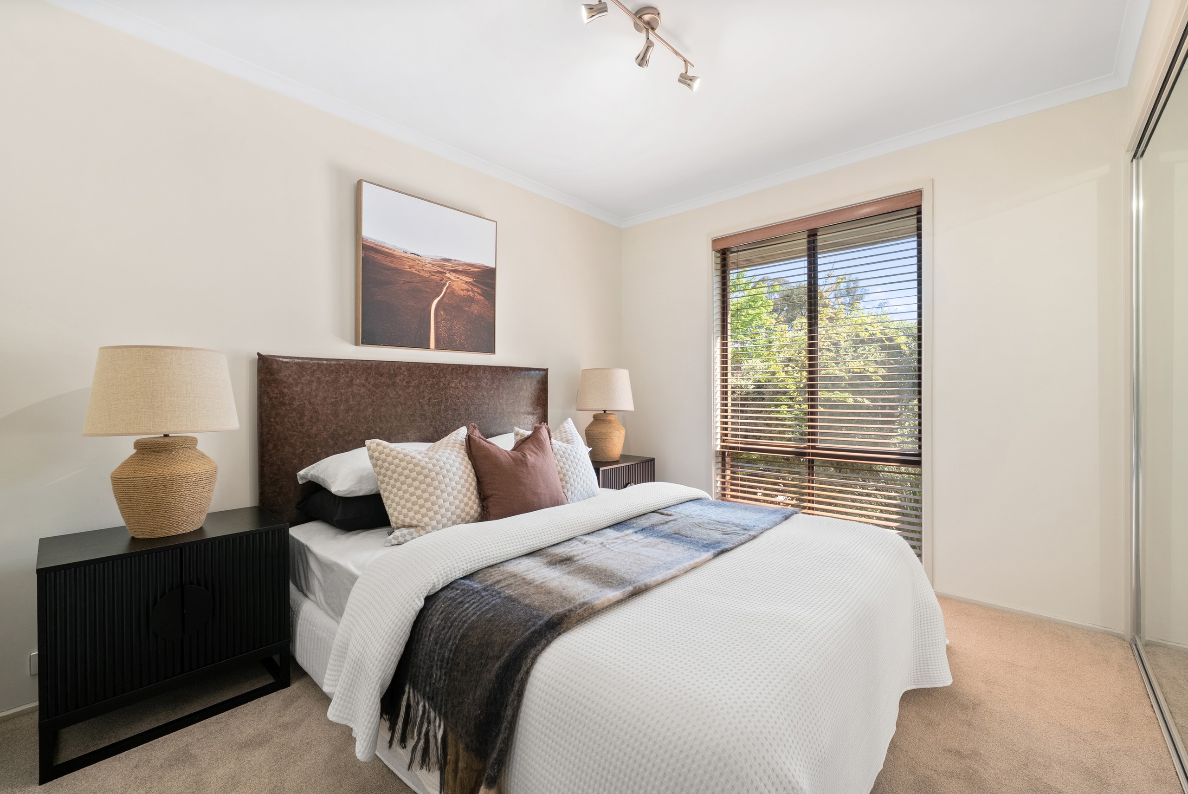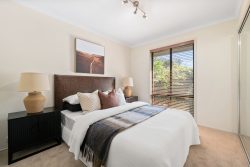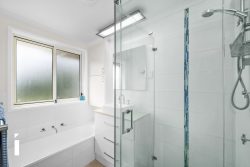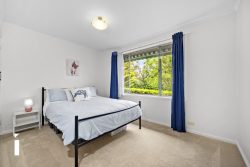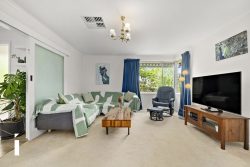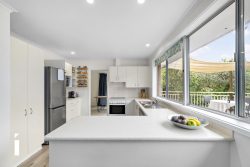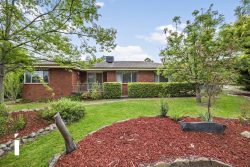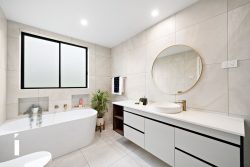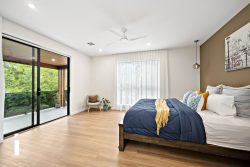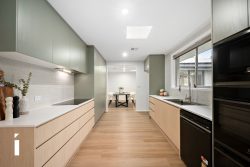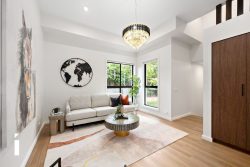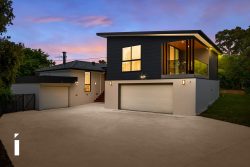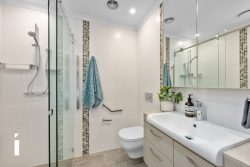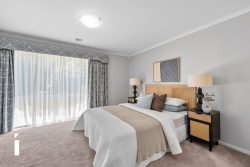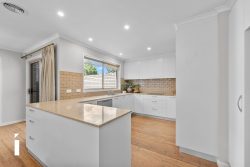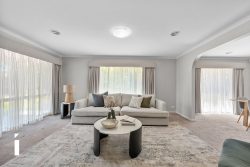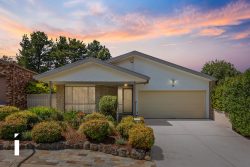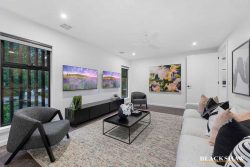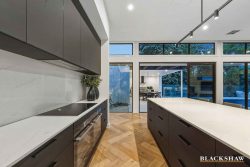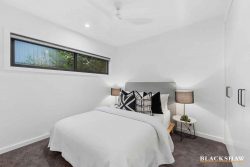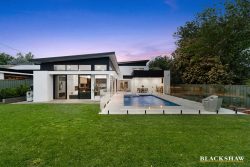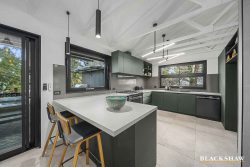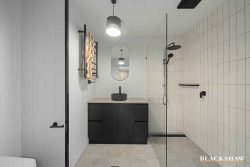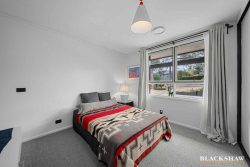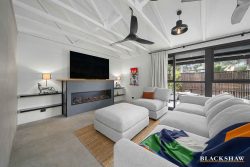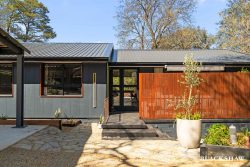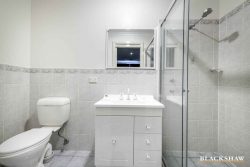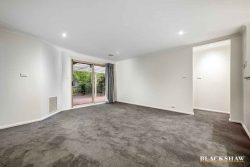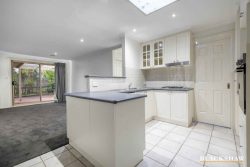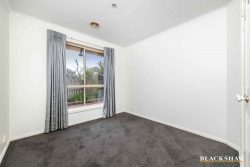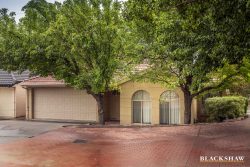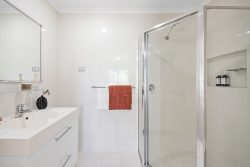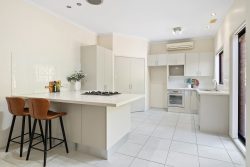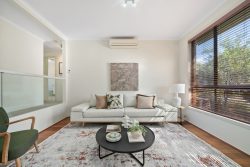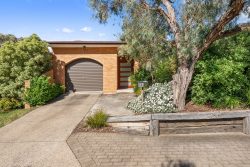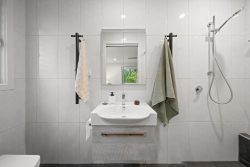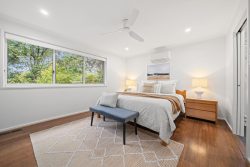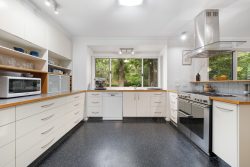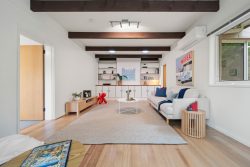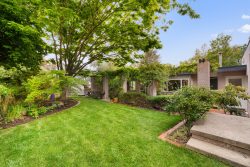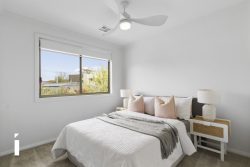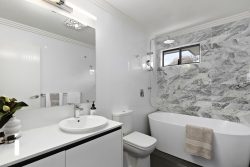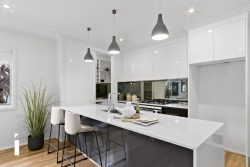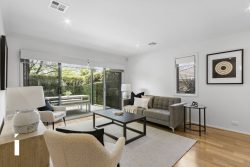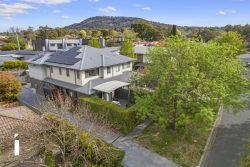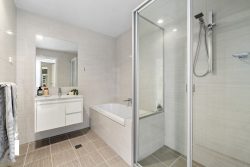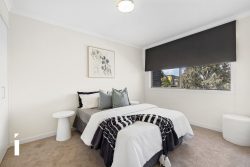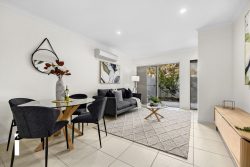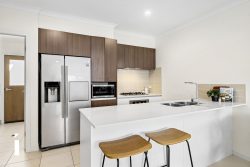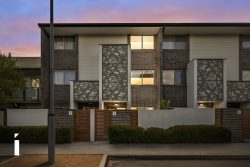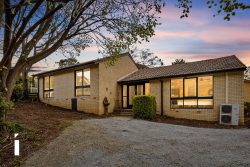Unit 14/2 Sexton St, The Crescent, Cook ACT 2614, Australia
Thoughtfully designed, this two-bedroom townhouse is more spacious than you’d expect and has been fully renovated into a comfortable modern haven. Low-maintenance in a peaceful setting just minutes from Jamison Plaza, it will appeal to professionals, first-home buyers or downsizers looking for easy, peaceful living.
High ceilings and large picture windows provide natural light, while timber floors and reverse-cycle air conditioning create an open-plan living space that’s both stylish and comfortable.
Three steps lead to the bedroom zone, adding dimension and flow. Both bedrooms are appointed with built-in robes and plush carpet underfoot, and each has its own bathroom – the main with a fully tiled ensuite, while the second bedroom enjoys access to the family bathroom with a bath, ideal for guests.
The kitchen is spacious enough for a sitting area, study nook, or additional storage, and the large, stone island is ideal for casual dining. With its clean lines, on-trend finishes, and quality appliances, it strikes the perfect balance between being stylish and genuinely practical. The addition of the walk-in, European-style laundry completes the picture.
Sliding doors lead outside to the newly paved courtyard with room for dining and lounging – perfect for entertaining or unwinding in the sunshine. The terraced gardens are lushly planted and create a sense of peace and privacy that can be enjoyed all year round.
Leave the car at home in the secure garage with Jamison Plaza, buses, and popular schools all just a short walk away. The much-loved Cook shops are also within walking distance, where you can catch up with friends at the ‘To All My Friends’ or ‘Little Oink Café’, or head to the nearby Mount Painter walking trails for weekend adventures. With Belconnen and the city minutes away, this is the perfect blend of convenience and peaceful, easy-care living.
Features:
Renovated two-bedroom; two-bathroom townhouse
Located within a peaceful and popular complex
Light and bright from your first step inside
Split-level design with modern touches, including a glass balustrade
New front timber door
Freshly painted living room with reverse-cycle heating and cooling
Separate dining room with large window
Open-plan family and kitchen with courtyard access
Generously sized European laundry
Stylish kitchen with stone benchtops, 5-burner gas cooktop, Miele dishwasher, and generous storage
Spacious bedrooms, both with mirrored built-in robes
Main bathroom with bathtub and walk-in shower
New neutral-toned carpet throughout
Single remote garage with internal access
Updated electrical metre box
Terraced low-maintenance rear garden
Newly tiled outdoor entertaining area
One common wall with direct access via a Colorbond lockable gate to lane way and utility area
Electric hot water
Additional paved front parking
Ample visitor parking within complex
Close proximity to Jamison Plaza, public transport
