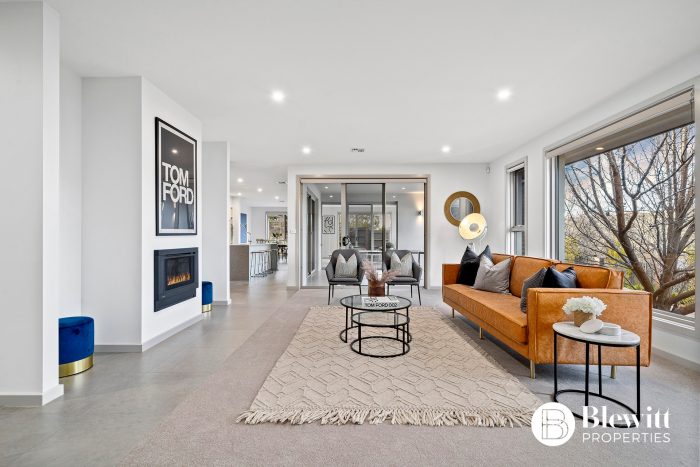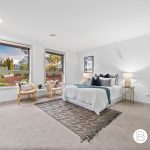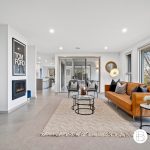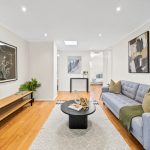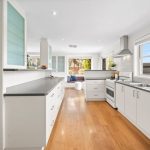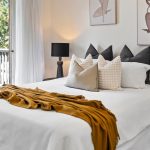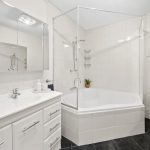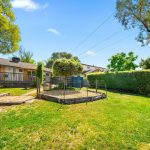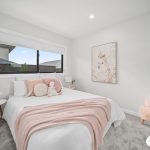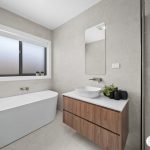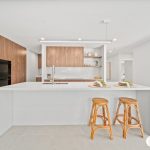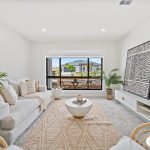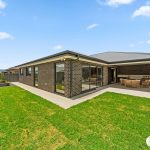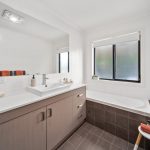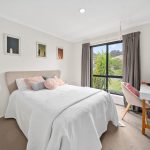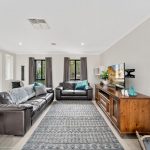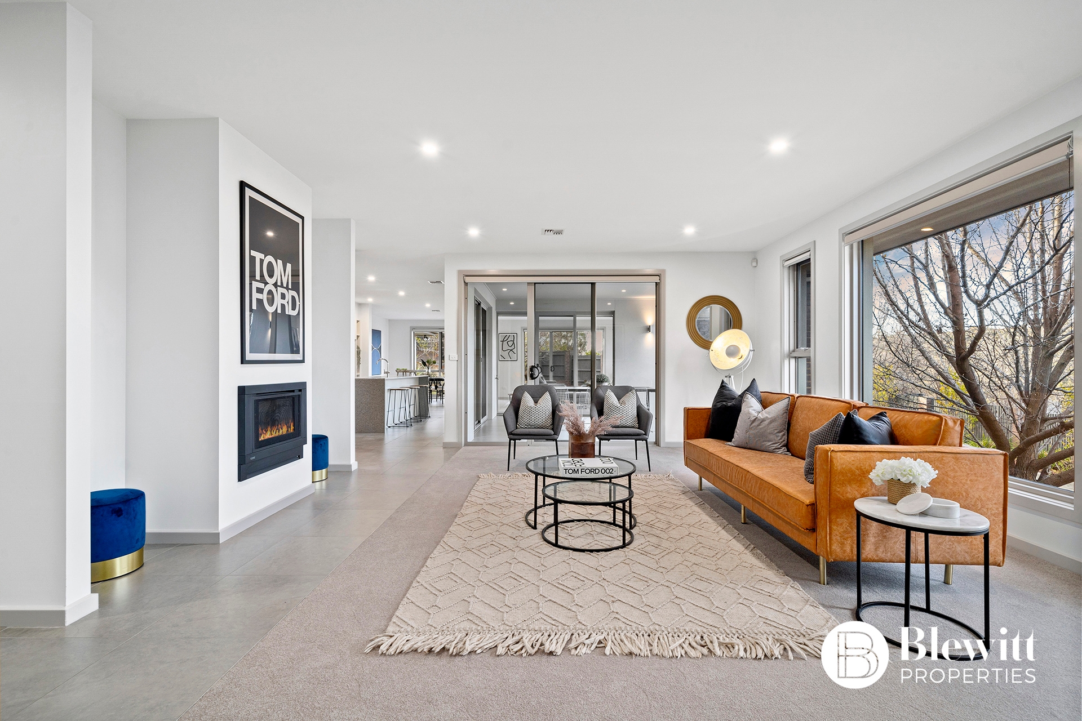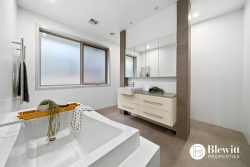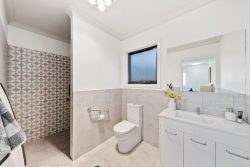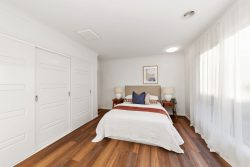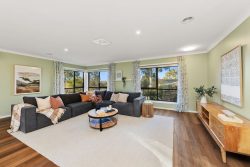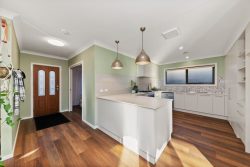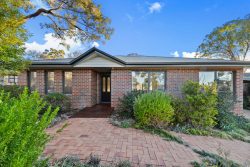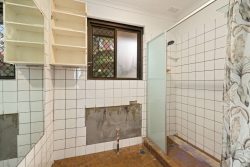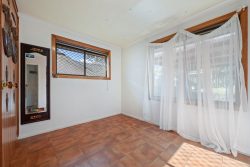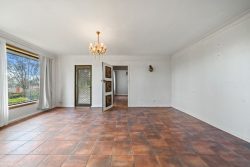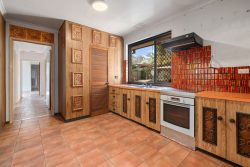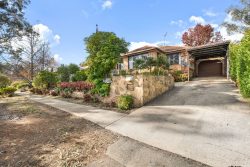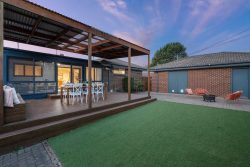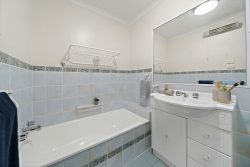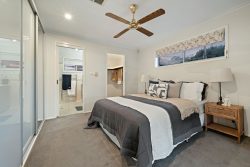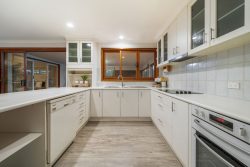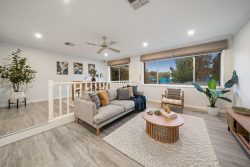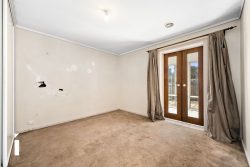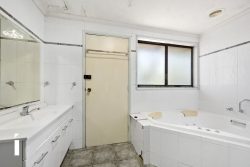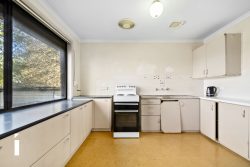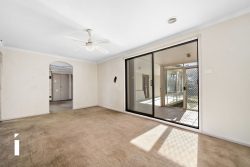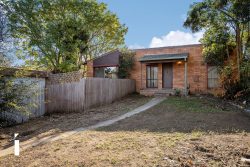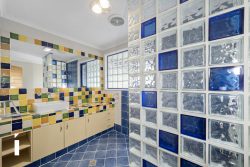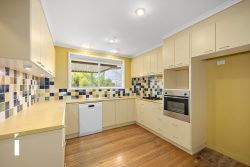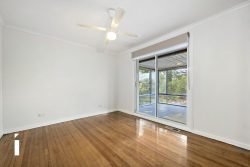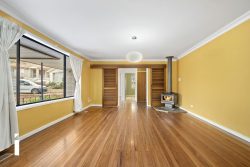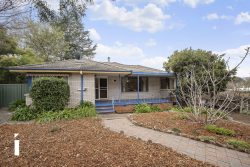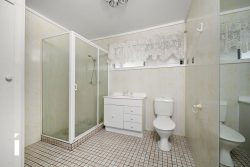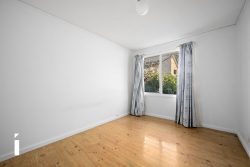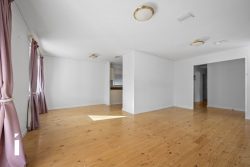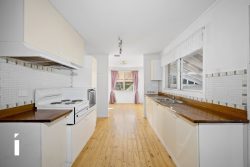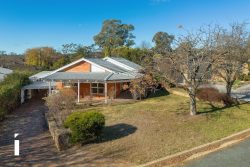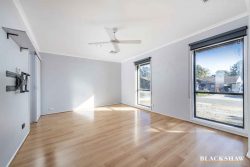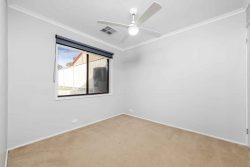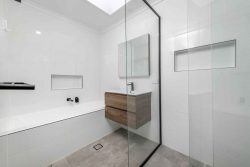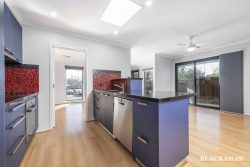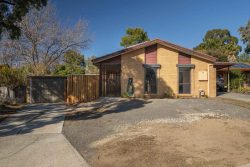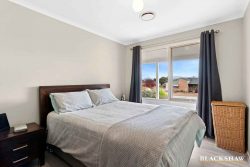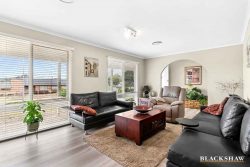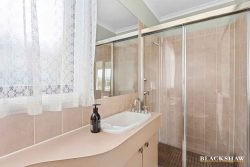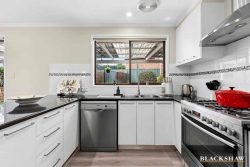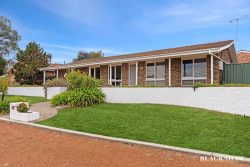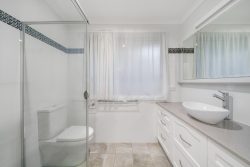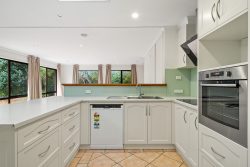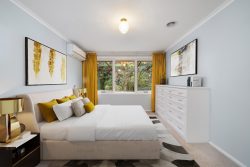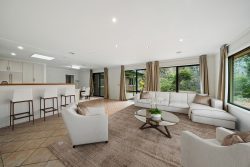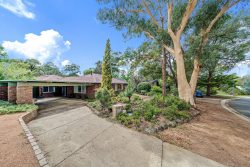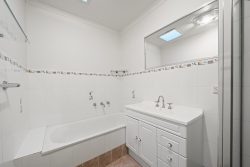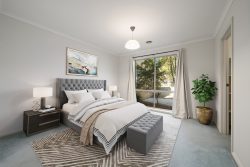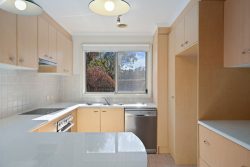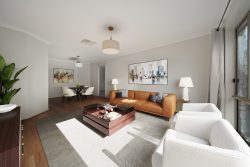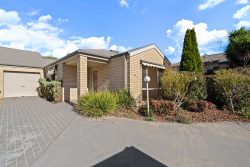Unit 2/47 Akame Cct, O’Malley ACT 2606, Australia
Set high on the hill and commanding stunning views you will find this grand four bedroom residence with three living areas and an abundance of natural light in all rooms. Located in a boutique complex this home offers complete privacy.
Upon entering you are guided into the large formal lounge room with feature gas log fireplace and full length windows. Flowing on from the lounge you are led to the large entertainer’s kitchen which opens onto the open dining and family room.
The kitchen boasts a large island bench with an abundance of storage. The family room overlooks and opens out to the north facing rear garden. At the centre of the living areas is the covered alfresco entertaining area that has glass doors opening into the formal lounge, family room and kitchen creating a very private semi-enclosed entertaining area.
The third living area is a large rumpus/media room at the rear of the home. Having three living spaces allows all the family to have their own space to relax in.
The segregated main bedroom features a large ensuite with bath and outstanding built-in storage. There are two king sized bedrooms at the rear of the home both with built-in robes. The separate fourth bedroom also offers built-in robes and would make an ideal work-from home office.
The entire home boasts excellent storage, ducted reverse cycle air conditioning, double glazed windows throughout and 2.7m ceilings.
The gardens are fully landscaped and easy care plus there is an underground rainwater tank and automatic irrigation system.
The oversized double garage has remote roller door and internal access, there is also additional off-street parking in front of the garage.
Features:
– Stunning formal lounge room with gas fire
– Open plan family dining room
– Entertainer’s kitchen with large island bench
– Separate rumpus room or media room
– Main bedroom with ensuite and built-in robes
– Remaining bedrooms all with built-in robes
– Powder room located next to lounge
– Private covered entertaining area
– Ducted reverse cycle air conditioning
– 2.7m ceilings and double glazed windows throughout
– Double garage with internal access and remote roller door
– Landscaped gardens with automated irrigation system
– Quiet boutique complex
– Elevated location surrounded by walking tracks
– Great location close to shops and The Canberra Hospital
– Rates $1285 p/q
– Strata $1401 p/q
– House 285.09sm
– Garage 45.29sm
– EER 5.0
