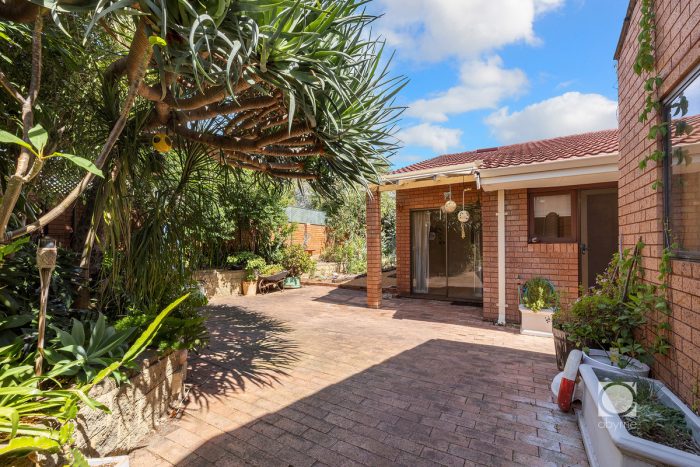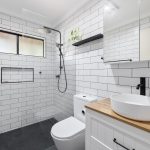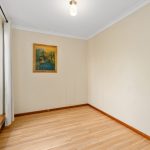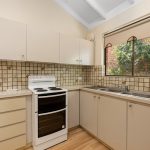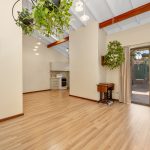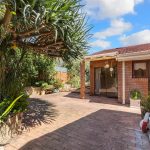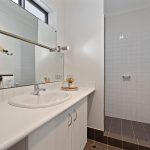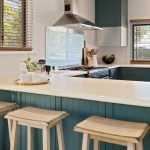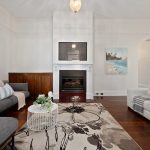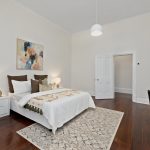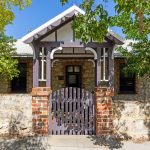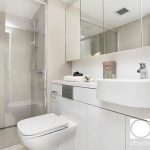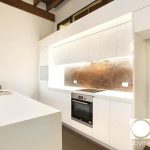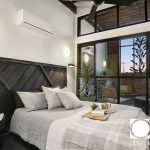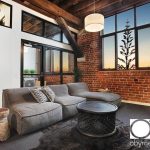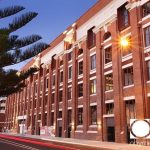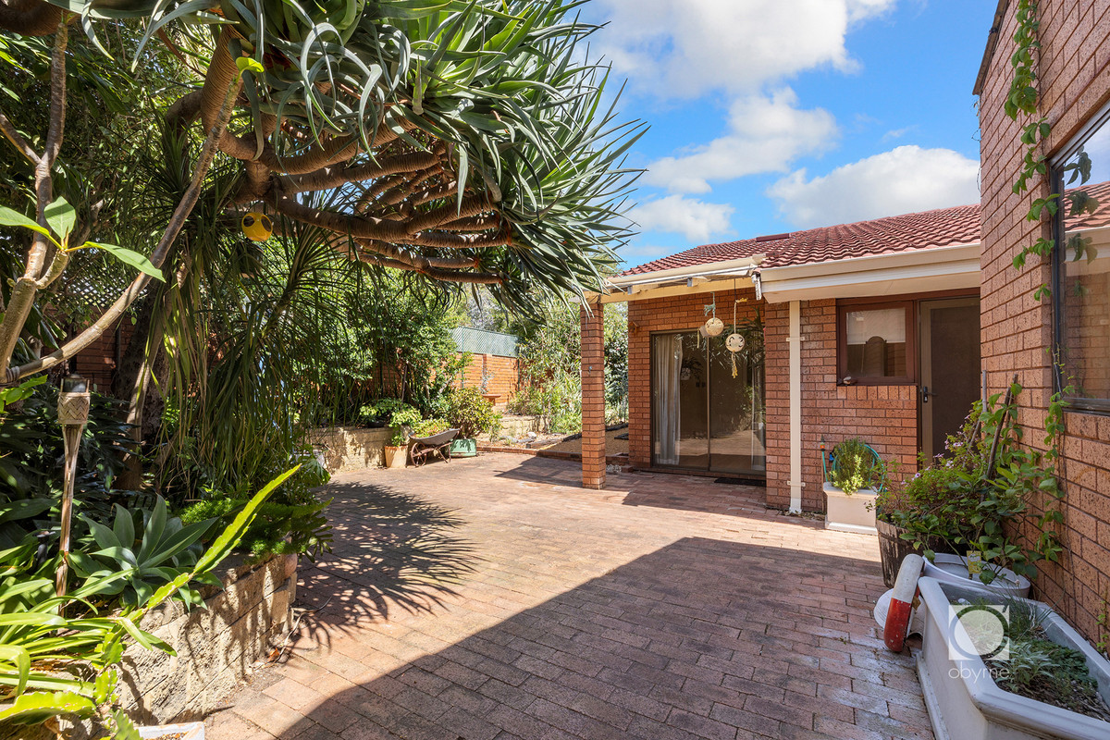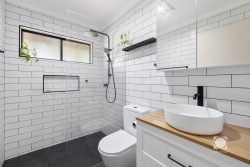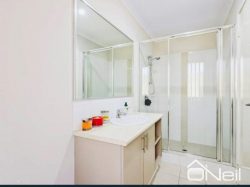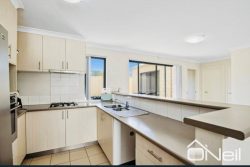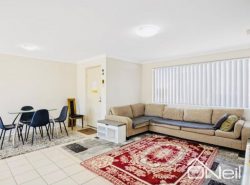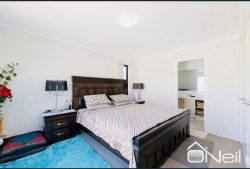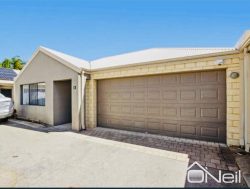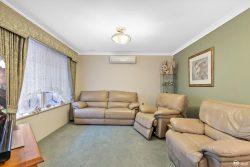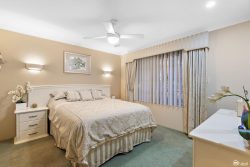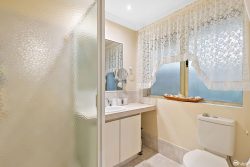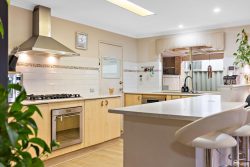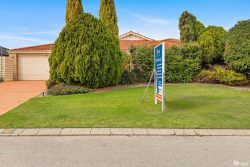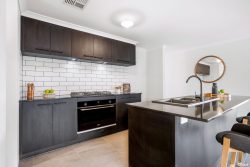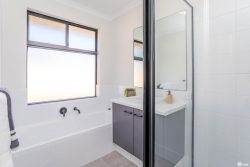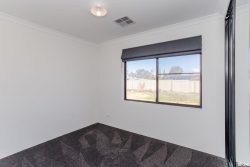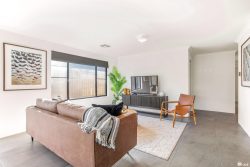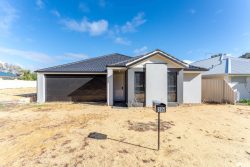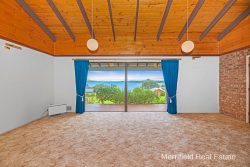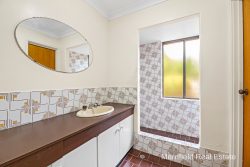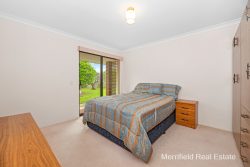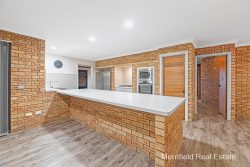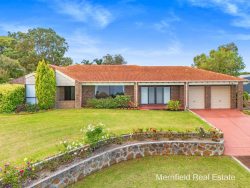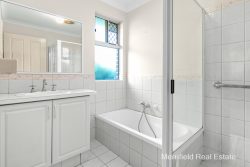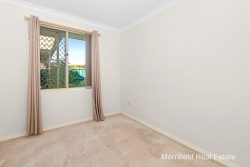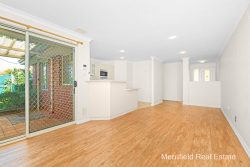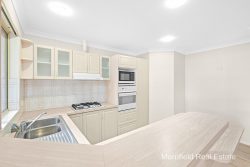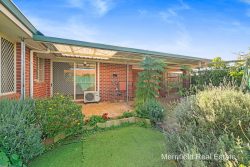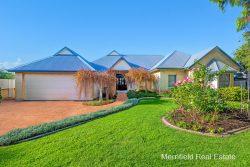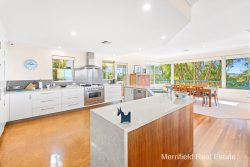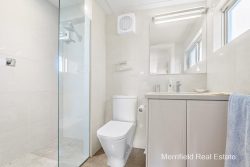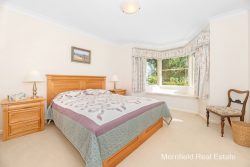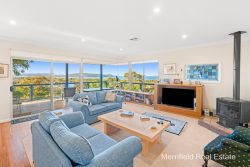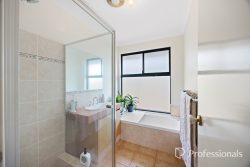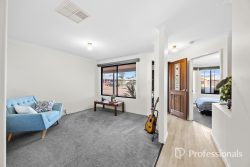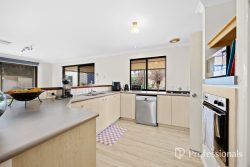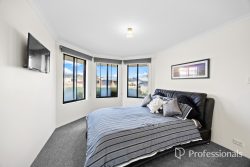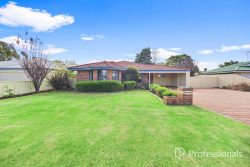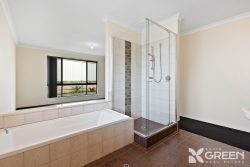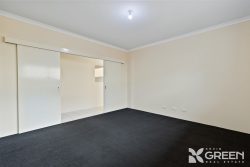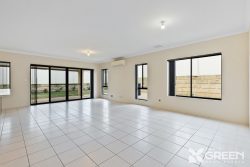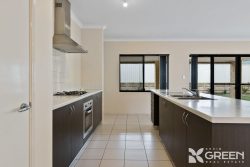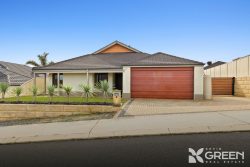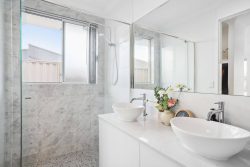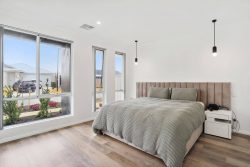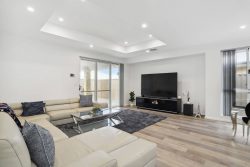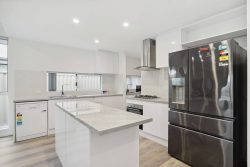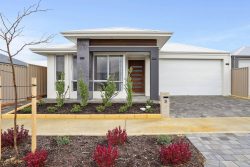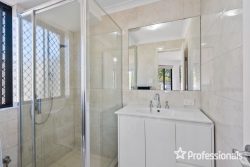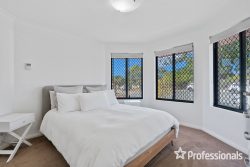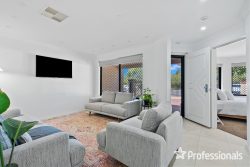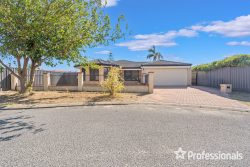Unit 3/182 Holland St, Fremantle WA 6160, Australia
Step into the embrace of nature at this exclusive group of nine residences, surrounded by flourishing greenery. Conveniently situated within earshot of local cafes, the Royal Fremantle Golf Course, Frank Gibson Park, Melville Shopping Centre, Palmyra Shopping complex, and just minutes away from Fremantle’s vibrant arts scene and transportation hub – the allure of this villa is irresistible.
Discover Villa 3/182 Holland Street, a radiant and spacious two-bedroom residence discreetly positioned at the rear of the group. This hidden gem offers unparalleled privacy, with a special vehicle entrance through a rear laneway leading to your personal brick garage. Equipped with an electric roller door for secure access plus an additional car bay at the rear for parking, convenience and security are seamlessly woven into this property.
The garage, adorned with super high raked ceilings, provides a perfect space to store bicycles, kayaks, roof-top camper tents, and more. Manoeuvring into the lane is a breeze, making parking effortlessly enjoyable.
– Private landscaped rear yard surrounded by lush foliage
– Super high raked ceilings throughout living areas
– Reverse cycle air-conditioning
– Exposed timber beams through cathedral ceilings
– Internal Gas bayonet to living
– Pets welcome – Doggy door to laundry
– Separate lockable garage + electric garage door
– Near new amazing bathroom
– Near new electric upright oven with separate grill
– Newly installed custom sliding double door robe in freshly painted master bedroom
– Insulated throughout – energy efficient
– 2 x Bright skylight to living areas
– Close to public transport
– Parking for two cars
– Brilliant location close to it all
The master bedroom, complemented by a double full-height robe and a fan, shares proximity with the second bedroom, perfect for an office or study. Both surround a central, recently refitted bathroom that exudes modern elegance with floor-to-ceiling subway tiles, a boho vanity, a blade glass shower, and black faucets & fittings, so cool!
The open-plan living areas unfold gracefully with super high raked ceilings, vintage tear drop pendant lighting, and exposed timber beams. A classic 80’s styled kitchen, featuring a near-new upright oven and mosaic splashback tiling, connects seamlessly with a sizable laundry with doggy door.
The expansive private rear alfresco, one of the largest in the group, faces north and beckons for family and friends to gather. Surrounded by mature tropical trees, a native fused garden sets the stage for weekend BBQs and the simple joys of life.
The fully paved lush rear yard, bordered by raised garden beds, is reticulated off the scheme with two commanding 40+ year old Dragon trees taking centre stage, providing shade alongside palms, succulents, and a waterwise native garden frequented by honey eaters on each side of the pebbled low maintenance pathway. It’s not just a villa garden; it’s a house garden.
This property is tailored for a perfect lock-up-and-leave lifestyle with minimal maintenance. Your separate off-street lock-up garage, coupled with another parking bay, ensures convenience. With low strata levies, this residence is an ideal choice for couples, singles, or investors.
Conveniently located near OUSHK coffee shop, Taaj Café and Fish & Chips, Palmyra, Hair Hive, two Pilates studios and more, all within walking distance.
The Swan River to the North and Fremantle to the West complete the picture of a location within your reach.
