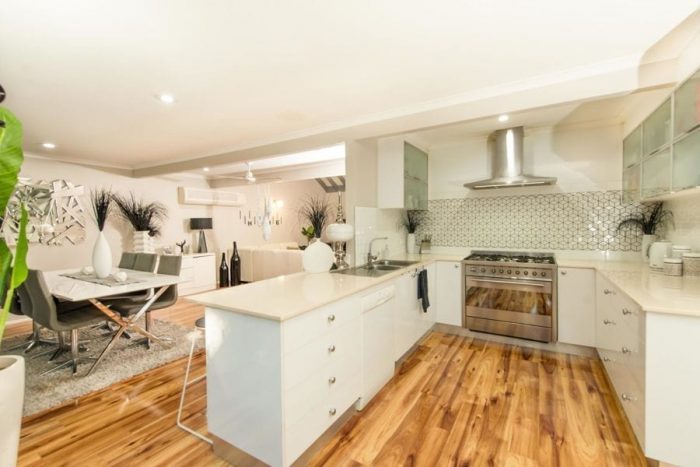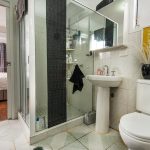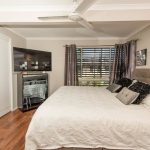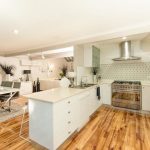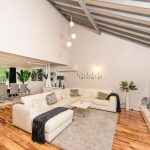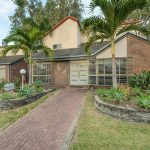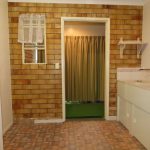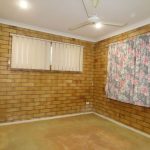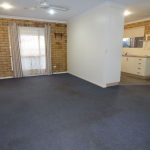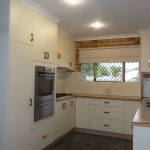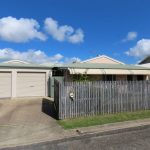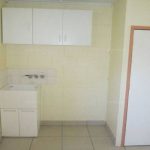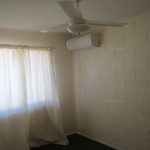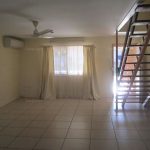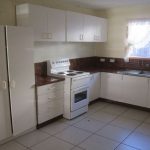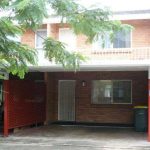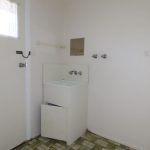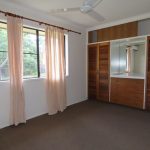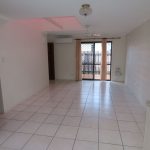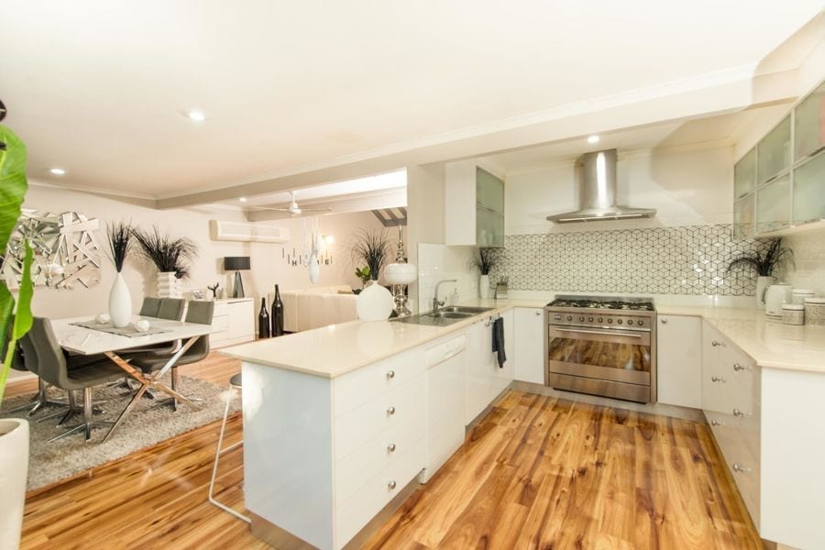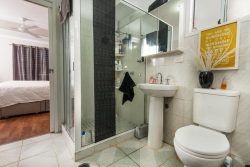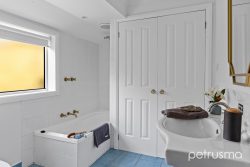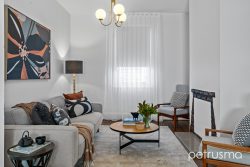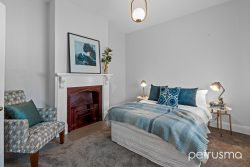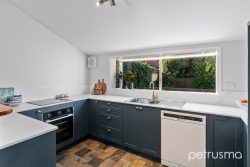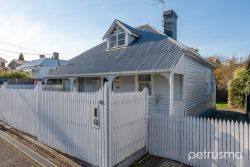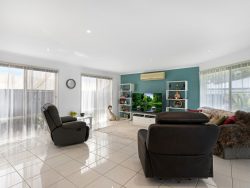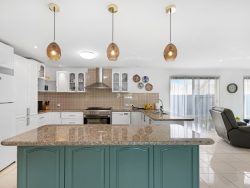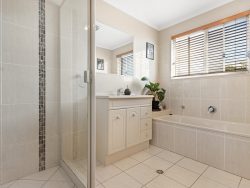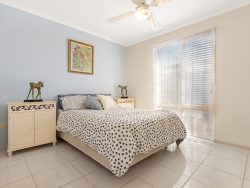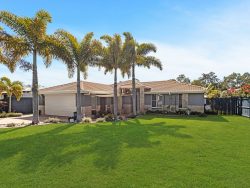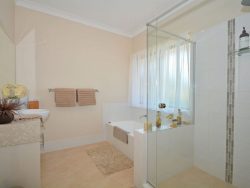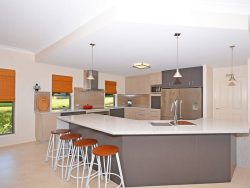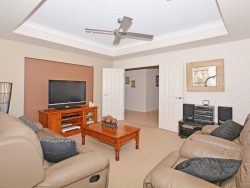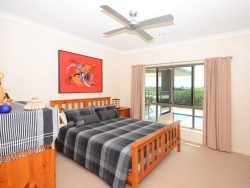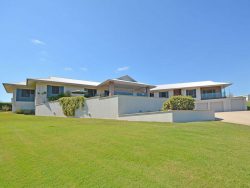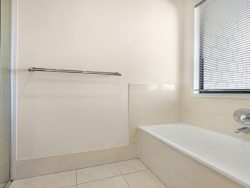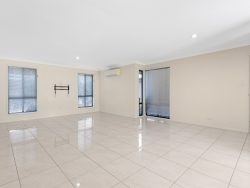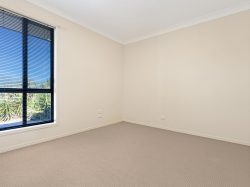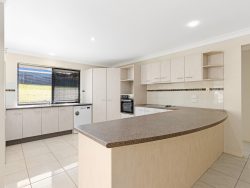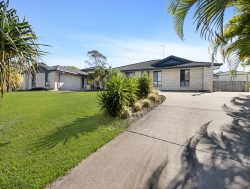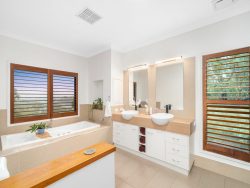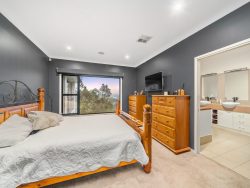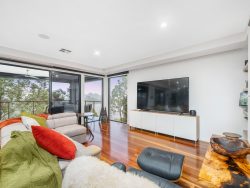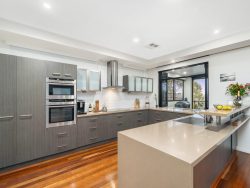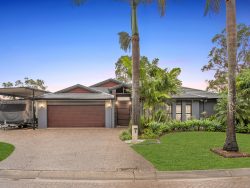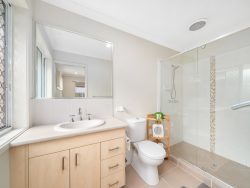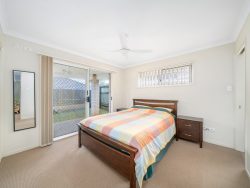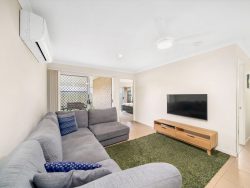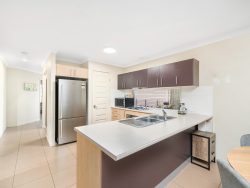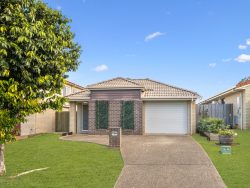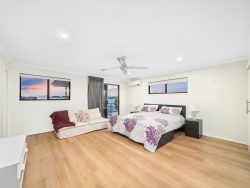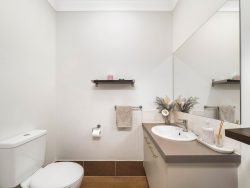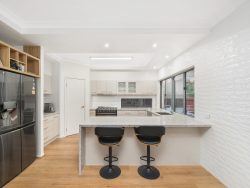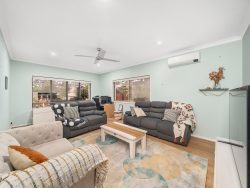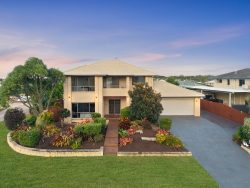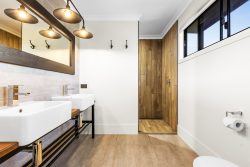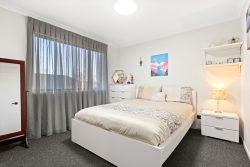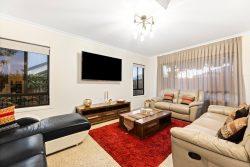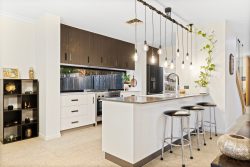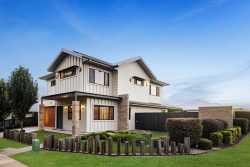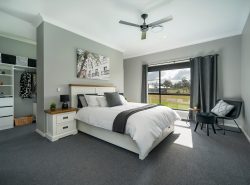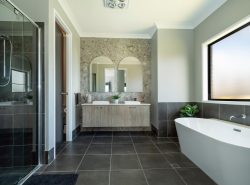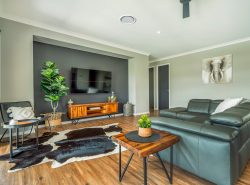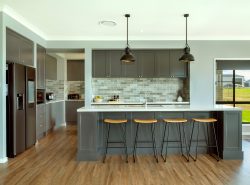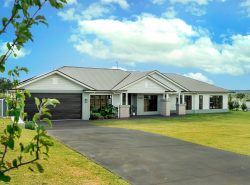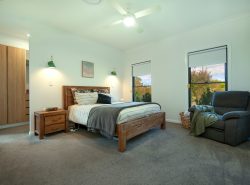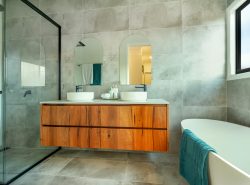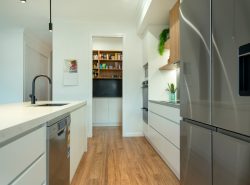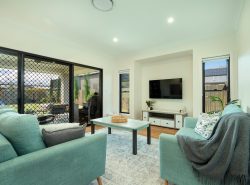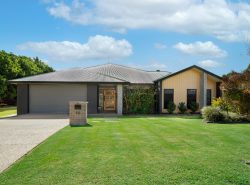Unit 6/23 Cabbage Tree Rd, Andergrove QLD 4740, Australia
This beautiful home is located in a secluded private estate surrounded by the magical cool shade of established paperbark trees. It is a large two storey home built with entertaining in mind. The home has its own 627sqm block of land and comprises 2 buildings – the home and a separate extended 2 bay garage with storage space.
Access into the home is through double entry doors, which lead into the massive combined lounge / dining room, featuring a high raked ceiling and beautiful timber floating floor boards.
Walking through the AC living areas brings you to the impressive designer kitchen, featuring stone benchtops, dishwasher and 900mm wide stainless oven and range hood. Behind the kitchen is the jewel of the home – an atrium which floods a massive amount of light and the beauty of the backyard into the bottom storey. To the left of the main entry doors is the AC main bedroom which has its own walk in robe, and a doorway from this room leads to a 2 way bathroom and laundry.
Behind the entry doors is a concealed staircase leading to the upstairs rooms. A large bathroom with double sinks and shower-over-bath, and a separate WC service these upstairs rooms. Three large bedrooms are located upstairs with their own built in robes, ceiling fans and split AC systems.
The backyard is fully fenced and shaded by the magnificent paperbark trees. There is ample room for the kids to play, and room for a pool if desired. The backyard features an entertainment area, which will surely host many gatherings for family and friends, and will bring lots of happy memories.
A few doors down the private road is an exclusive park, and access to the tennis court is at the end of the estate – both of which are maintained by the body corporate. Body corporate fees are very minimal for this estate, and the combination of these fees and council rates is comparable to the cost of rates for most other properties in Mackay.
Features:
– 627m2 block with fenced backyard
– Lower floor comprises full AC, formal entry, combined lounge / dining, kitchen, atrium, laundry, main bedroom with WIR and 2 way bathroom which includes WC
– Top floor comprises 3 bedrooms each with BIR, AC and fans, bathroom and separate WC
– Kitchen with Stainless 900mm wide oven and range hood, dishwasher, stone benchtops, double sink
– Separate 2 bay shed with storage
