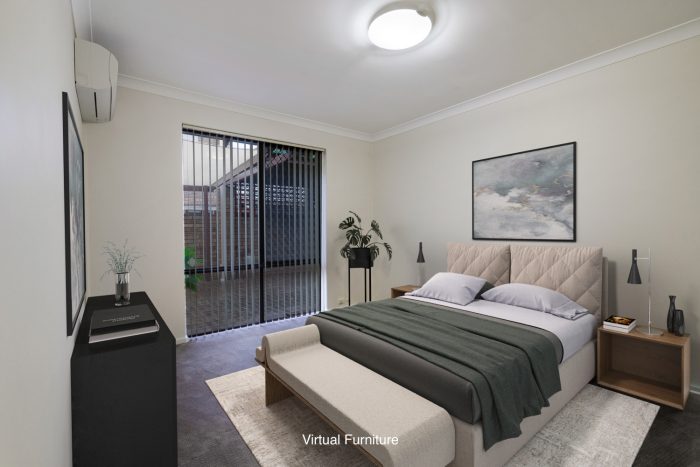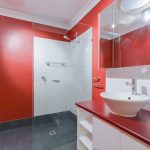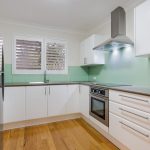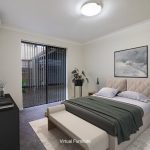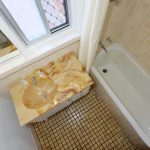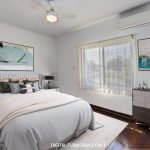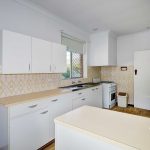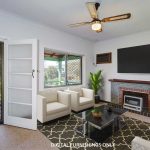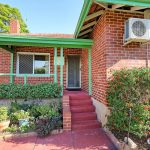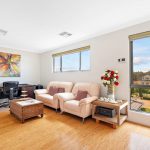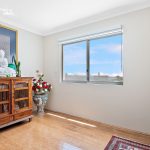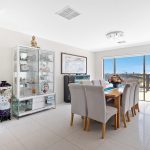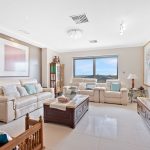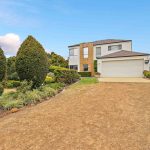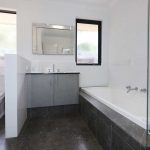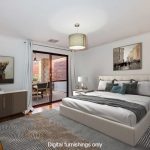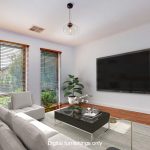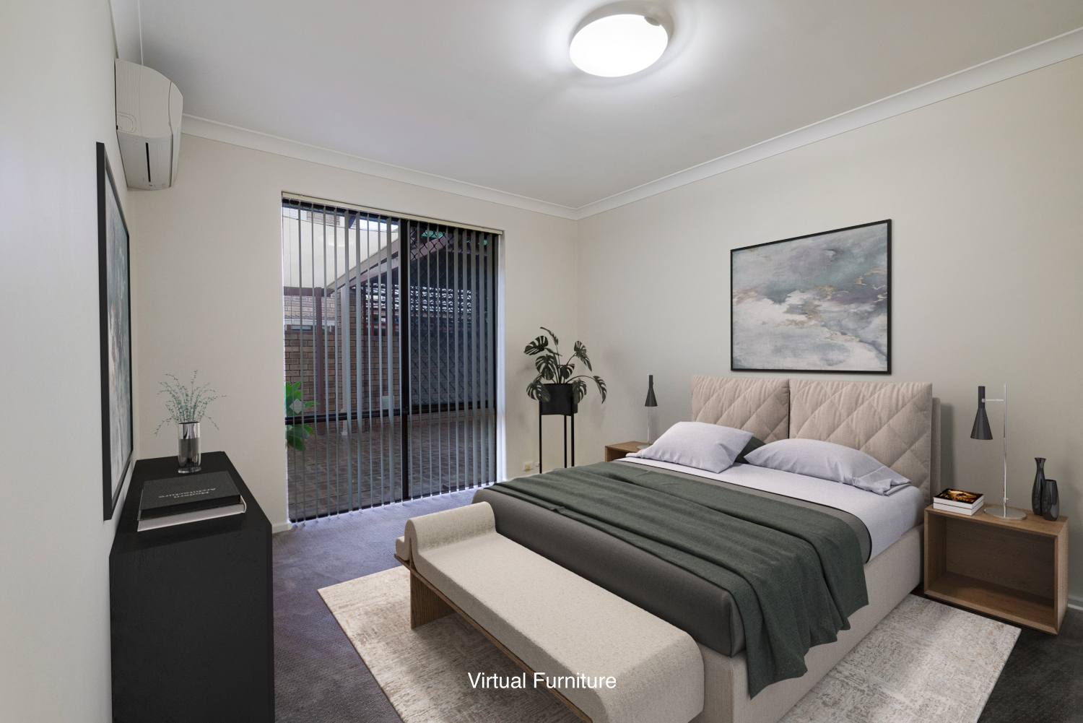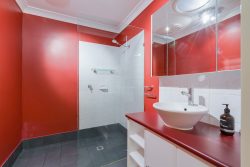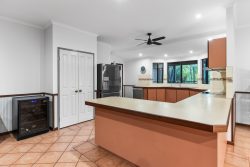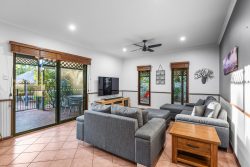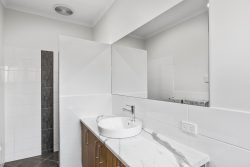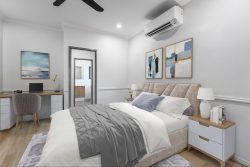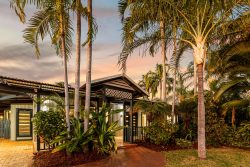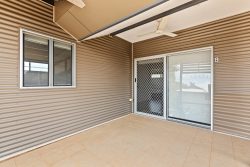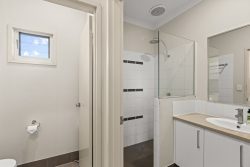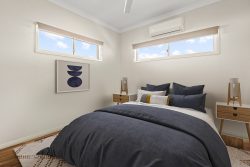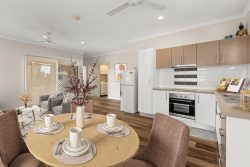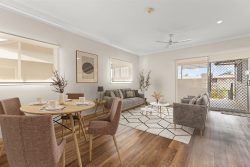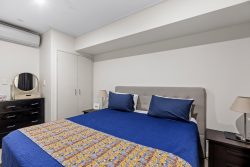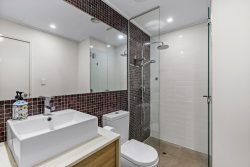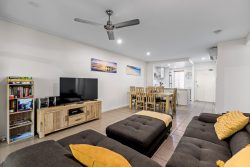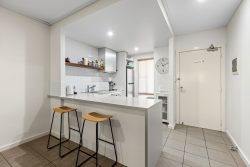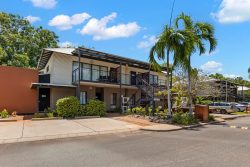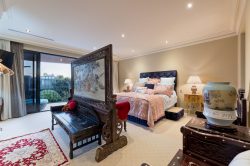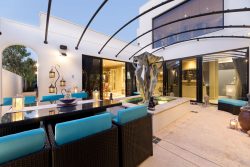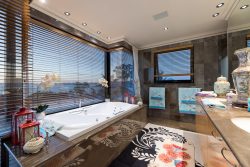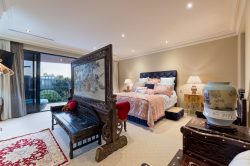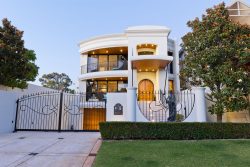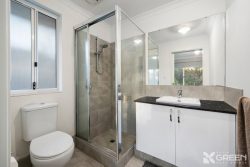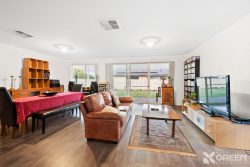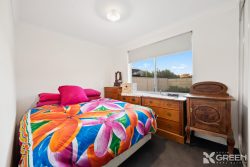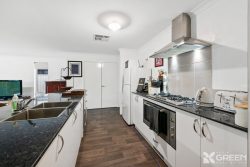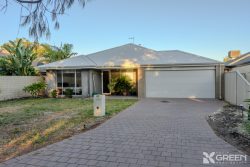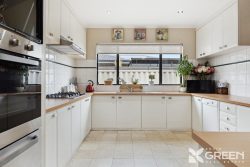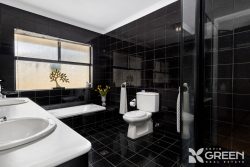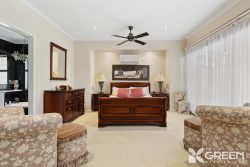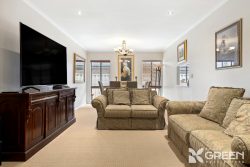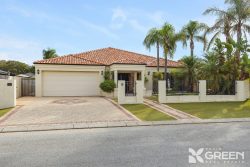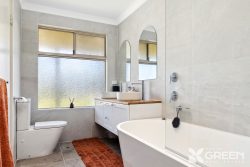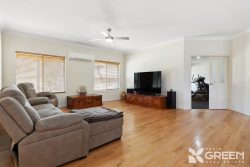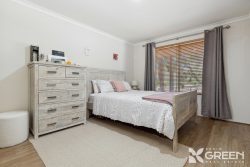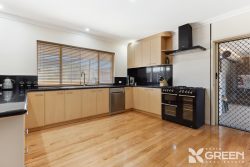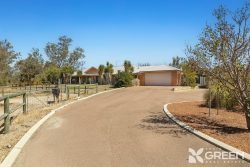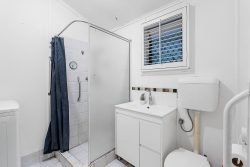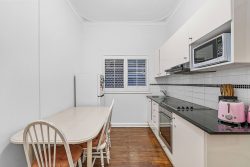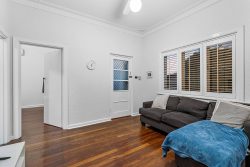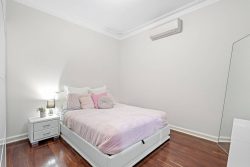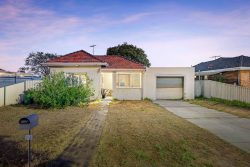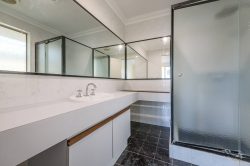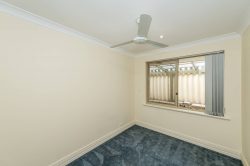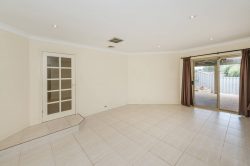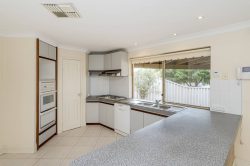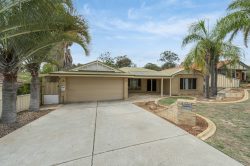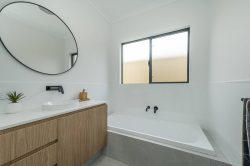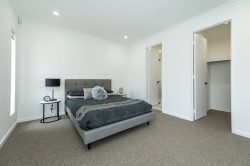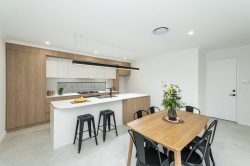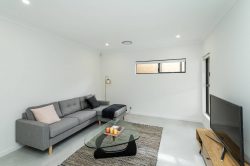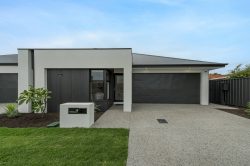1/66 Park St, Como WA 6152, Australia
Presenting a conveniently positioned, street facing, 2-bedroom villa. Situated in a prestigious Como location, you will be spoilt with easy access to McDougall Park, cafes and restaurants.
The expansive floor plan of this home offers a variety of practicality, boasting quality finishes throughout and presented “as new”.
Stepping through the front door you are greeted with light and flowing timber flooring throughout the spacious home, opening to the vast lounge room and dining area. This large expansive room features large reverse cycle air-conditioning system and floor to ceiling sliding doors.
The large patio doors then lead you out to the private, lowered courtyard. Featuring a built in water fountain (currently not flowing), built in seating areas and a patio that is covered for entertainment all year round.
The sweeping kitchen is renovated to brand-new quality. Equipped with Italian Delonghi stainless steel appliances including, oven, electric stove top and rangehood. The modern feature glass splash backs surround the entire bench top and offers you plentiful cabinetry and storage.
The spacious master bedroom (easily) accommodates for a king-sized bed with room for complimenting furniture, equipped with double built in wardrobes, built in study nook and air-conditioning. A corner placed window allowing plenty of light into the room at all times of the day.
In the renovated bathroom, you find a contour of modern and red textures. From the spacious open walk-in shower, a stream of natural light is continuous through the sky light, dark red bench tops, vessel shaped basin and sleek stylish mirror cabinetry. These only begin to hint at the quality of fixtures and finishes provided in this bathroom.
Separating the bedrooms is a sky light lit hallway adjacent to the second master bedroom which also accommodates a king-sized bed and features a built-in study nook, double wardrobes, and air-conditioning.
The home is equipped with a separate laundry room, fitted with storage cupboards and built-in basin. The rear courtyard provides an undercover double tandem carport, with an adequate amount of room for a second entertainment seating area and including a good-sized storage unit.
No matter which way you look at this beautifully presented property, we are offering a solid first home or investment that is built to last in a suburb continuing to perform.
Key features include:
– Solar panels, 8 x 190kw panels with new invertor
– Multiple skylights
– NBN fibre to the house
– Expansive floor plan
– Renovated high quality kitchen
– Renovated red bathroom
– Separate laundry
– Large storage room
– Renovated painted roof
– Split system air-conditioners
