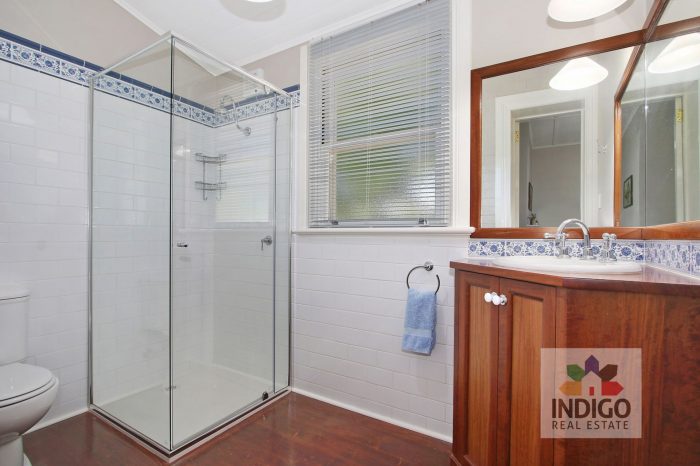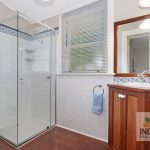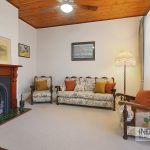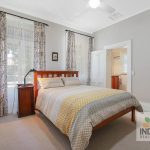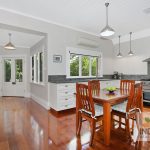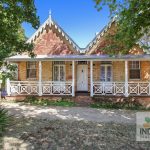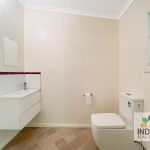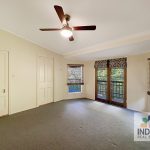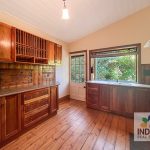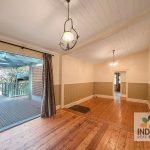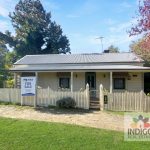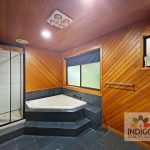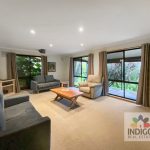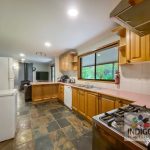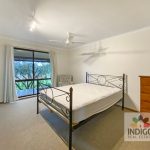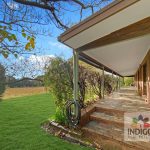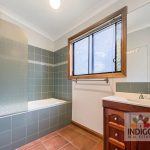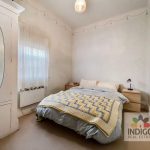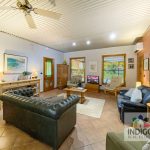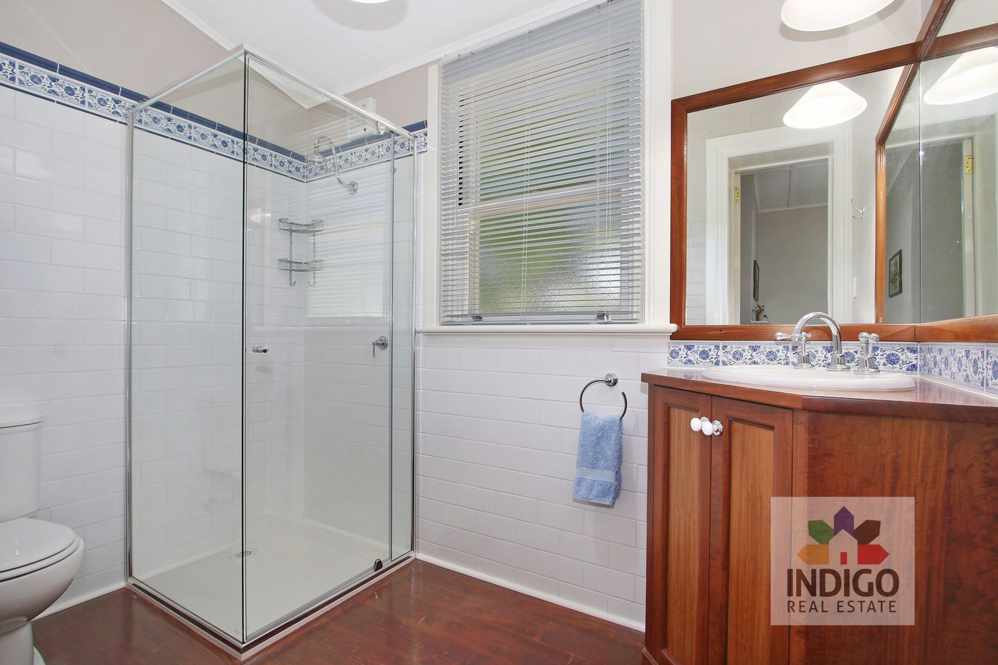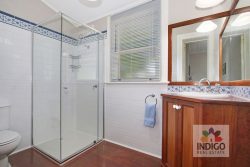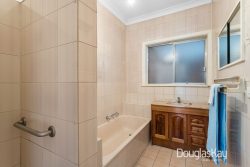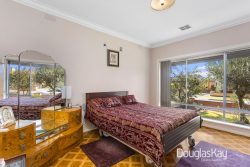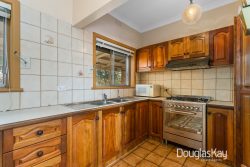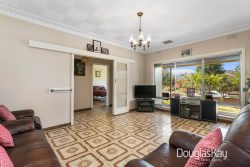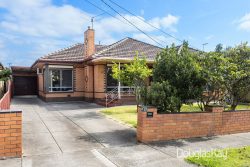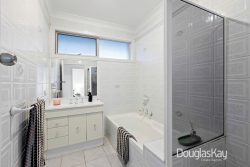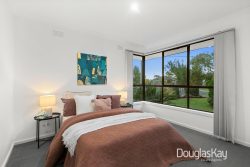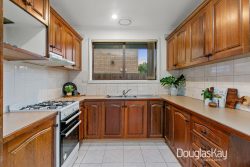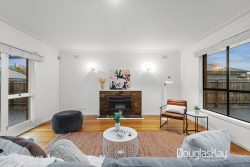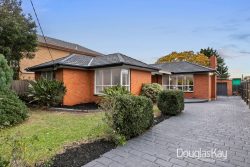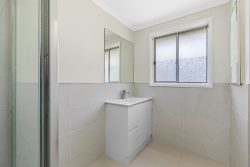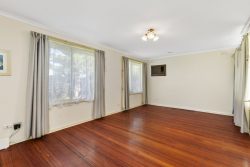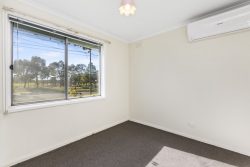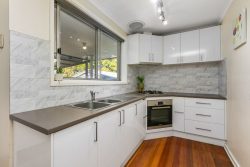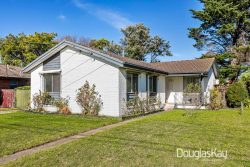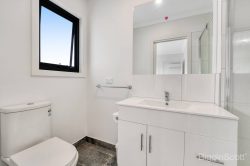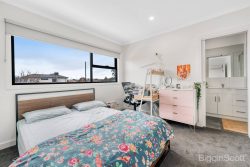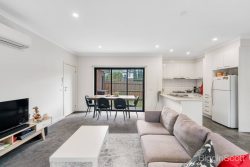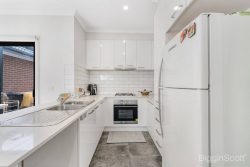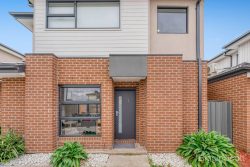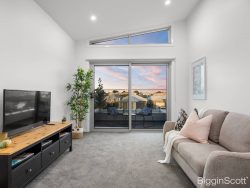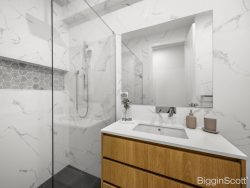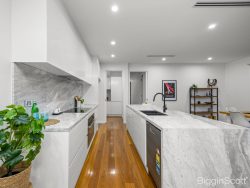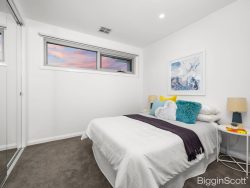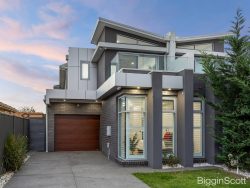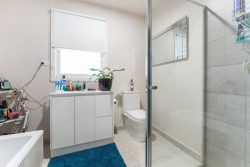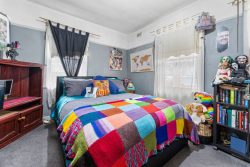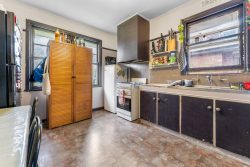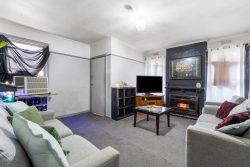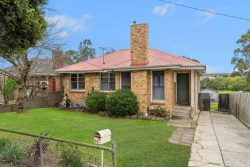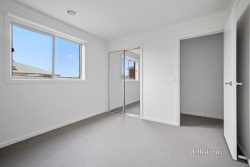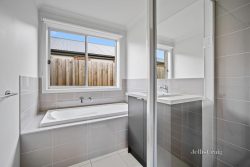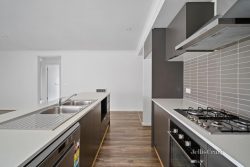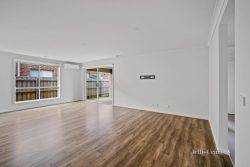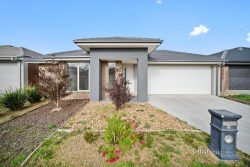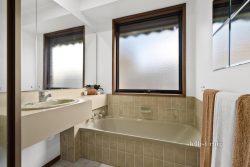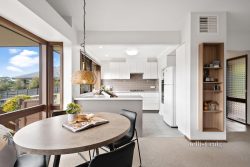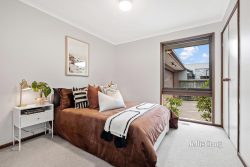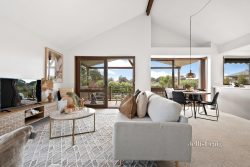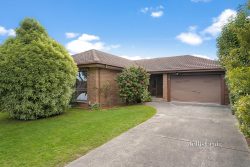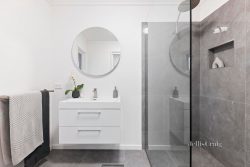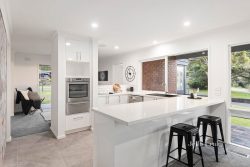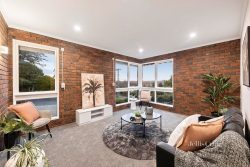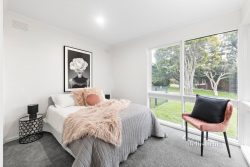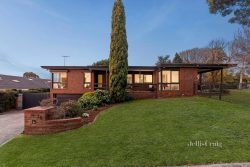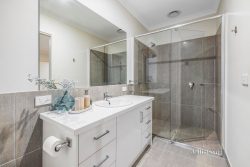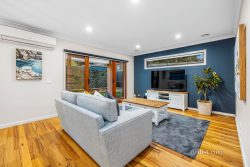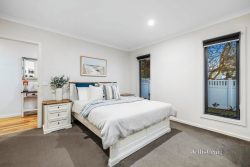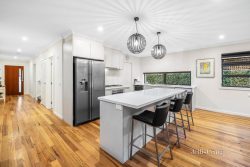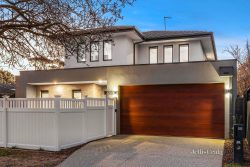1 Loch St, Beechworth VIC 3747, Australia
Located on approx. 784.9sqm in a sought-after, central Beechworth location, and with a notable street presence, this proudly presented, and immaculately renovated and maintained four-bedroom, three-bathroom home was built circa 1860 and benefits from extensive recent renovations and modern conveniences.
From the central, Baltic pine – timber-lined hallway, this home features the newly re-carpeted loungeroom with a timber-lined ceiling, ceiling fan, open fireplace, and French doors to the front verandah. Located opposite is a king-size, carpeted bedroom with timber-lined ceilings, an open fireplace with a bluestone hearth, TV ports, and an ensuite featuring a redgum vanity, shower, and toilet.
The second queen-size bedroom also features an open fireplace, ceiling fan, and an ensuite with a shower, toilet, and redgum vanity. The third queen-sized bedroom/office is carpeted and features timber-lined ceilings, an open fireplace, and a TV port.
The king-size main bedroom features vaulted coffered ceilings, a ceiling fan, polished timber floors, an open fireplace with slate hearth, TV port, double glazed French doors to the southwestern undercover verandah, walk-through-robe, and an ensuite with a toilet, shower, clawfoot bath, and a Jarrah vanity.
Centrally located is the welcoming, spacious, and light-filled kitchen which features Sydney Blue gum floors, granite tops, 900mm Falcon theatre with two ovens and a gas cooktop, double stainless-steel sink, dishwasher, good storage including soft-close drawers, central dining area, reverse-cycle air-conditioning, servery windows to the entertainment deck and a large walk-in butler’s pantry with a sink. There is also access to the undercover verandah and steps to the rear gardens. Hot water is supplied via a heat pump and a flow and return system is installed.
The rear of this home is fully double-glazed and with a 6-star energy efficiency rating. There is also a powder room with a toilet and basin, laundry with independent rear access, and a rear formal dining/lounge room. Internal steps lead to a double garage with remote doors at the front and drive-through access via the rear single remote door to the fully enclosed rear gardens which feature established trees and vegetable patches.
Also of note is a cellar, fully fenced front garden with remote front gates, and granite foundations.
