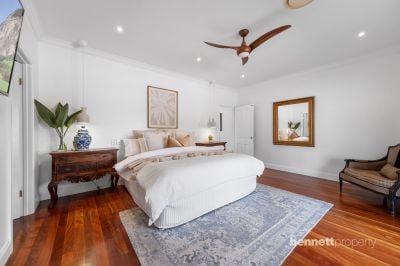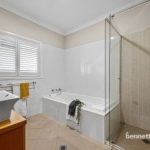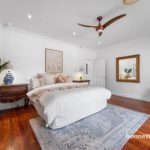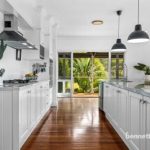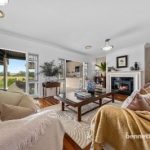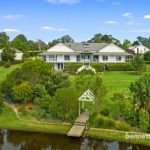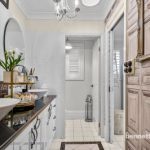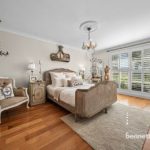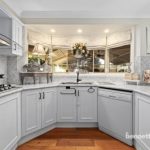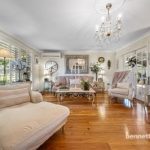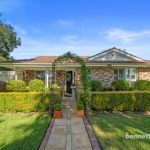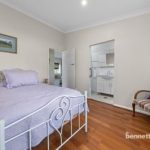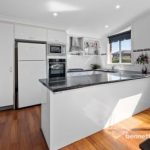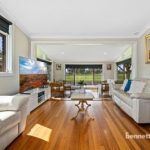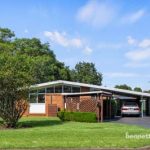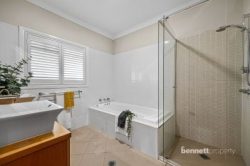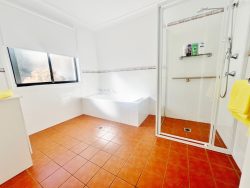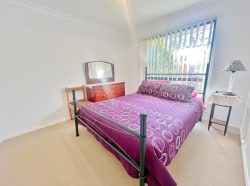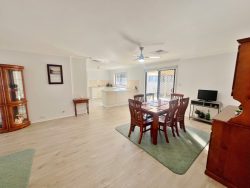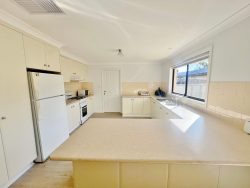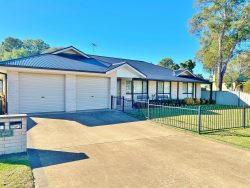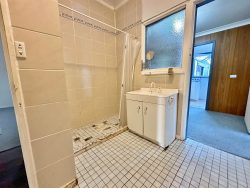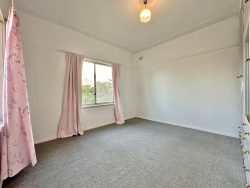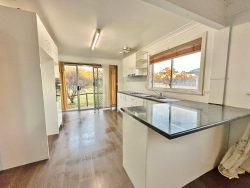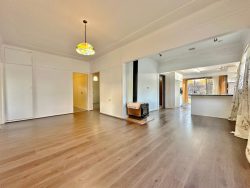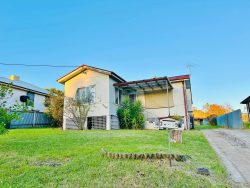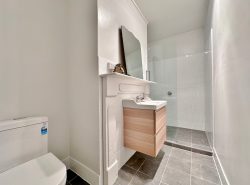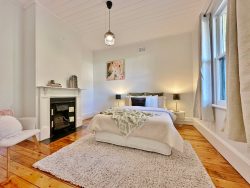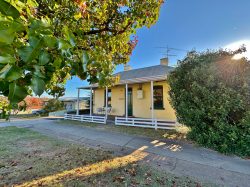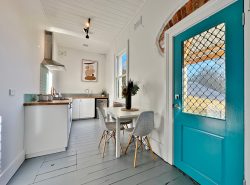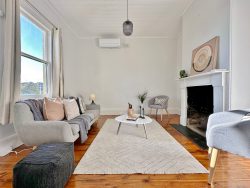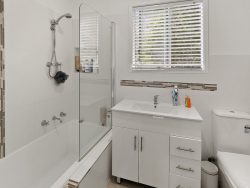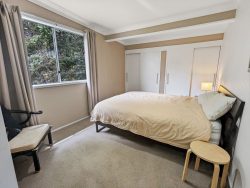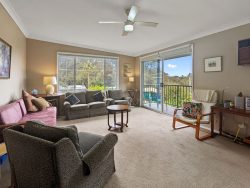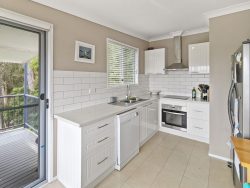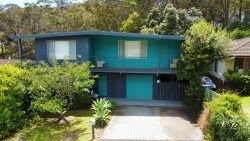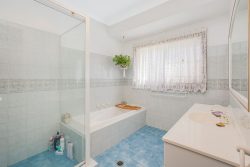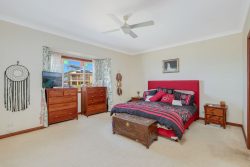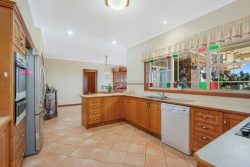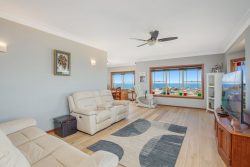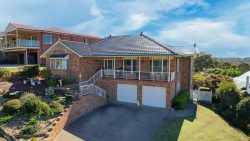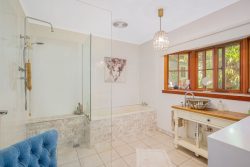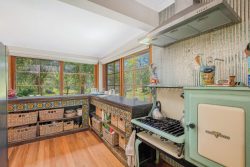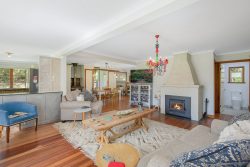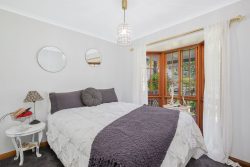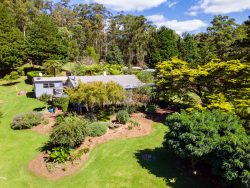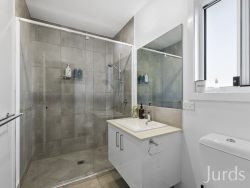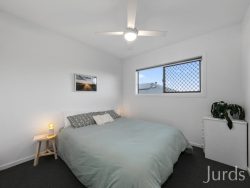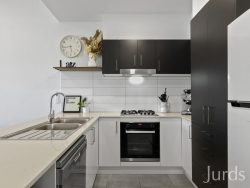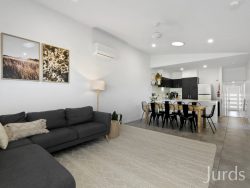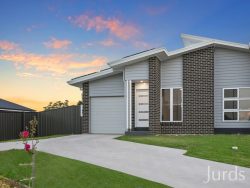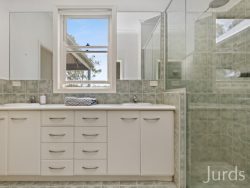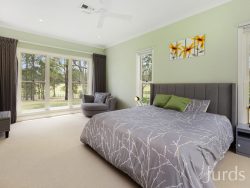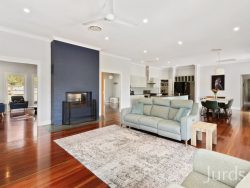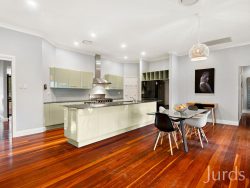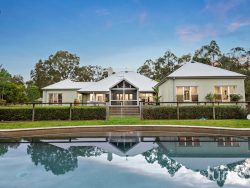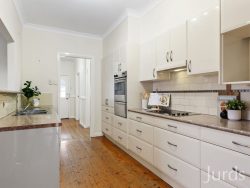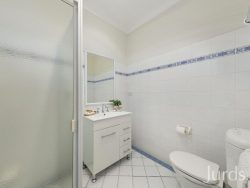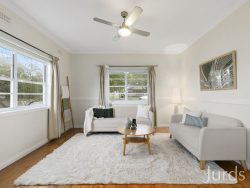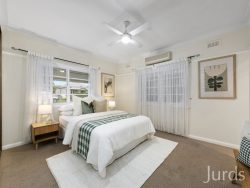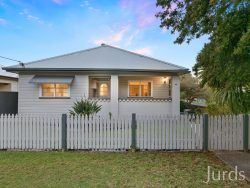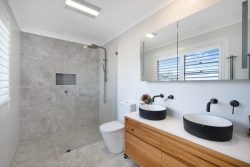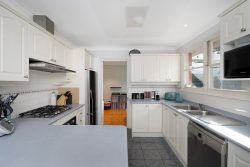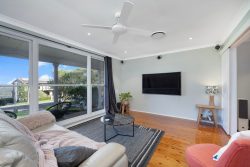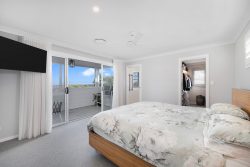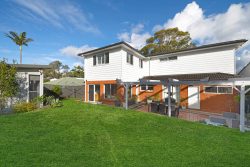108 Grose Wold Rd, Grose Wold NSW 2753, Australia
Welcome to the epitome of absolute country charm and traditional beauty with this sensational 5-bedroom family residence. Featuring a separate cottage and studio, all perfectly positioned on just under 3 acres of manicured park-like grounds. Located only minutes away from town, this is a potential lifestyle opportunity not to be missed!
Offering complete tranquility and privacy, overlooking sprawling rolling acres. The residence is a custom Harkaway Homes Pavillion Roofline design, which encapsulates the very essence of what a country homestead is in Australia.
The main living space has French doors opening and flowing out to the inviting rear deck and entertainment area, complete with glorious rural and acreage views. Enjoying a rear northerly aspect and offering a brand new outdoor kitchenette with BBQ gas points. Create memorable family moments, host garden parties for guests, or simply sit and bask in the perfection of the grounds – a truly wondrous element of the property, providing the epitome of rural living.
The property certainly is a star in its own right! It has been exclusively showcased in several home and lifestyle magazines, as well as numerous TV segments! With too many features to list, these are some key points of the estate:
– Spacious open-plan main residence, formal and informal dining
– Beautiful functioning family layout with natural light throughout the home
– Hardwood timber flooring, ducted a/c, gas fireplace, plantation shutters
– Generous sized bedrooms, all with built-in cupboards and ceiling fans
– Well appointed master bedroom with walk-in robe and large ensuite
– High ceilings (9ft approx.), downlights. Under-floor heating in bathrooms
– Country style kitchen with modern fixtures and stainless steel appliances
– Fantastic kitchen storage options with a walk-in pantry plus another!
– Gorgeous outlook from the rear of the home overlooking a lake-size dam
– Amazing outdoor entertaining with a rear elevated deck featuring a kitchenette
– Main living space seamlessly flows through French doors to the outside deck.
– Great storage options within the home as well as the shed and mezzanine level
– Separate cottage with kitchenette, bathroom, upstairs loft, and private courtyard
– 120,000L water tank (approx), main home with huge under-house storage
– Additional studio: potential to work from home, artist space, home hairdresser, wedding venue/photography, etc.
UNLIMITED LIFESTYLE & INCOME POSSIBILITIES!
