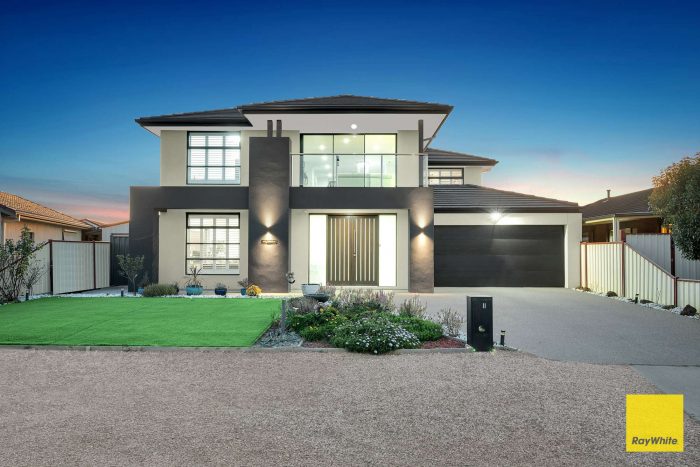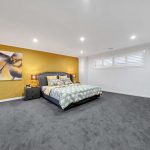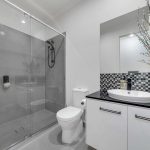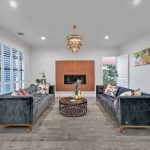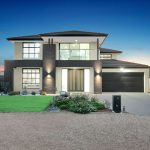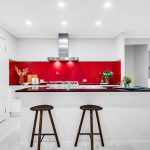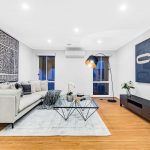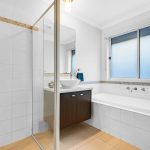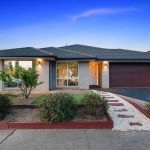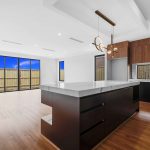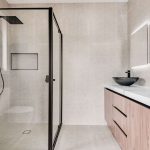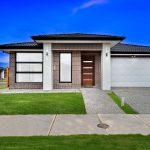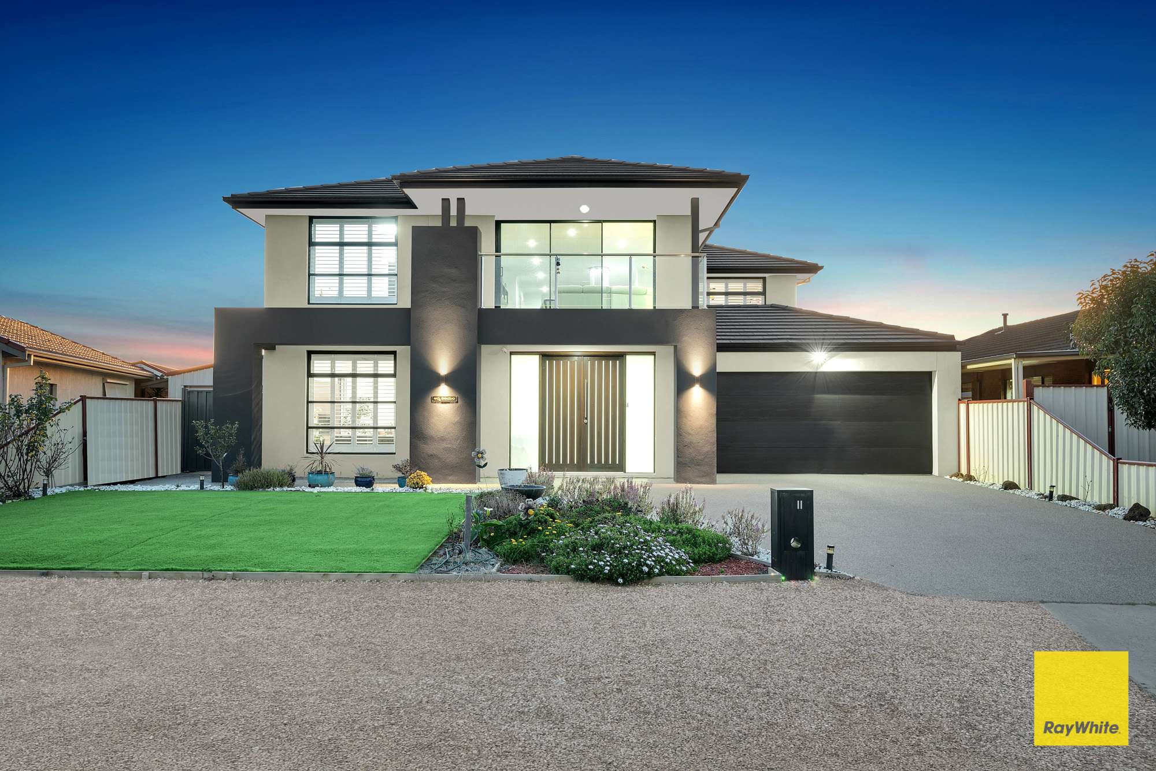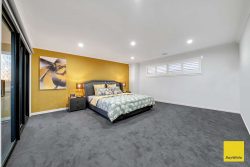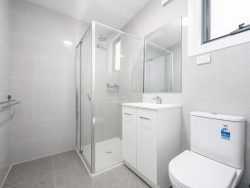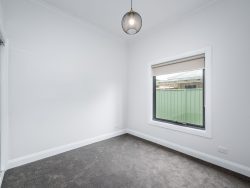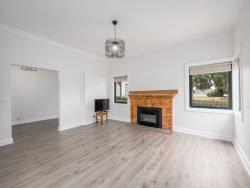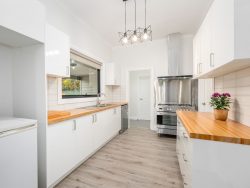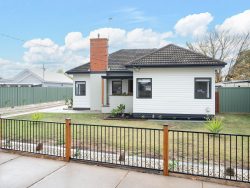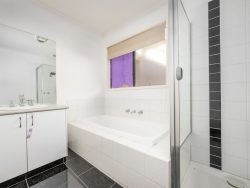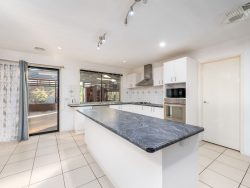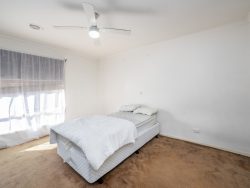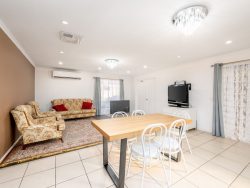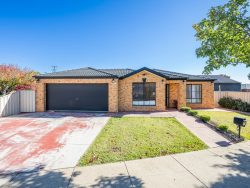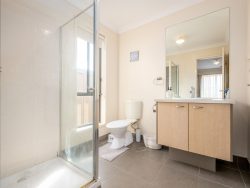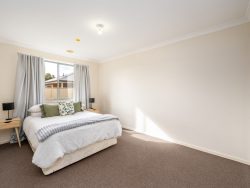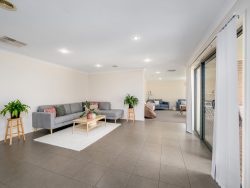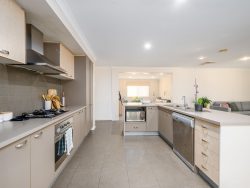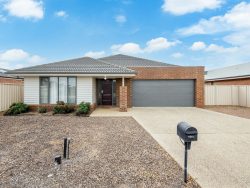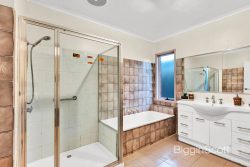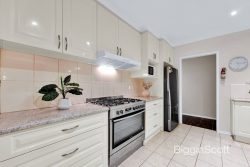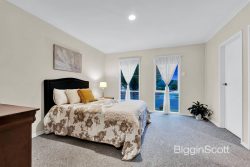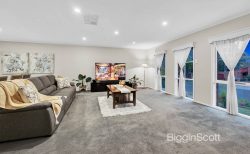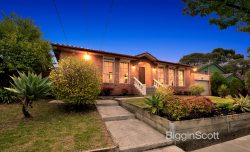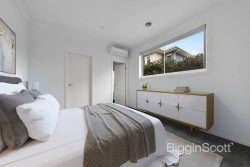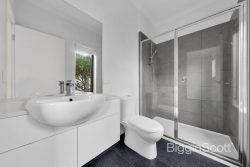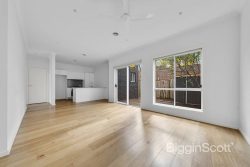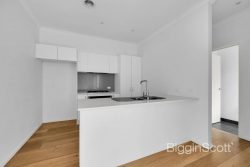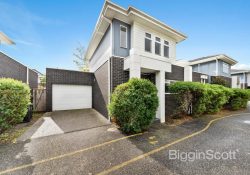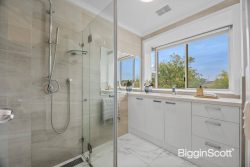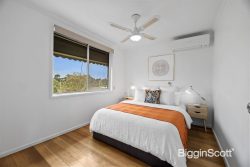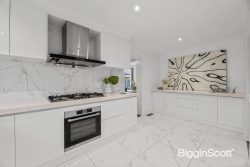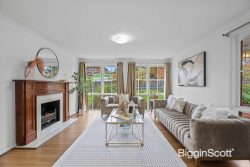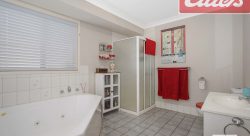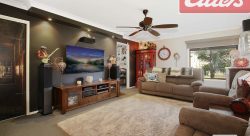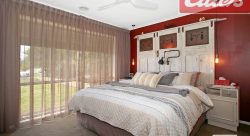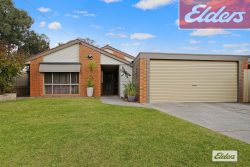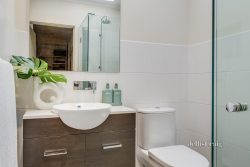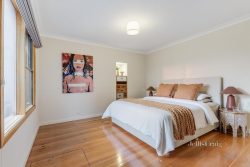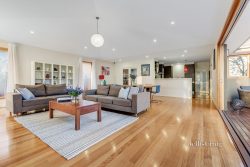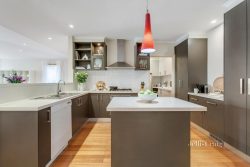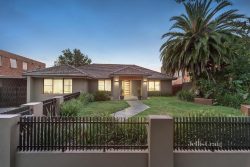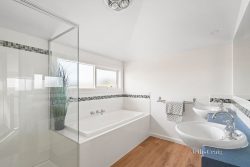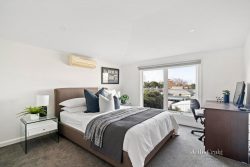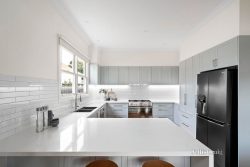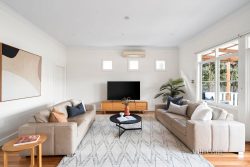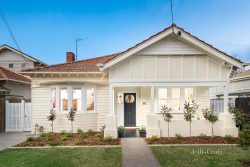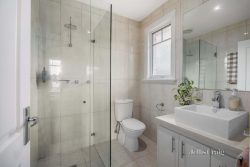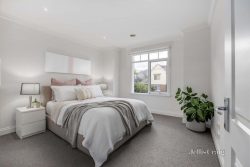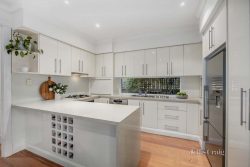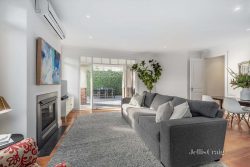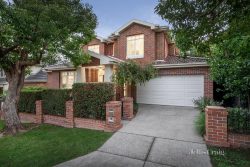11 Rainone Pl, Tarneit VIC 3029, Australia
Ticks all the buyers wish-list:
Land size is 716 sqm
House size is 52 SQ
Built in November 2019
Approx 15 mins walk to Cambridge Primary School
Approx 2 kms to Davis Creek Primary School & ICOM
Approx 2 kms to Werribee Pacific Plaza Shopping Centre
Approx 1 km drive to Tarneit West Shopping Centre
Approx 4 kms to Werribee train station
Bus stop to Werribee and Tarneit train station at approx 300 m walk
Mike Sarupria, Bilal Rana & Ray White Tarneit proudly presents this luxurious 2.5 years old family home situated in a court location with eye catching inclusions & a host of upgrades.
Spacious, light-filled, and extremely private, this sensational five bedrooms, 5 bathrooms home instantly impresses with its striking designer edge, inspired living & entertaining spaces and manicured private gardens. This 52 sq functional floorplan was created with entertaining and growing teenagers in mind.
As soon as you enter 11 Rainone Place Tarneit, you will be blown away by the wide entrance and 3 m high ceilings immediately allowing for a sense of quality and warmth. This home has been kept in immaculate condition by its current owners and is now available for another family to experience the quality it has to offer.
Ground level plays hosts to a sophisticated formal lounge room with gas pebble fireplace, spacious study, 5th bedroom or theatre with double doors and designer shaded chandelier providing the perfect setting for winter nights. It also features a complete bathroom with extended shower, stone benchtop vanity & toilet downstairs to accommodate elderly parents and guests for sleepovers.
Meanwhile, the massive chef’s kitchen showcases quality timber cabinetry with lots of pot drawers, 40 mm island stone benchtop with waterfall, butler’s walk-in pantry and stainless-steel appliances including under-mount gas cooktop, oven/grill, microwave and dishwasher – ensuring every dinner party is a success. Adjoining the kitchen is your meals area and large open plan living area.
Externally we are entertaining in style – choose the alfresco for undercover gatherings or sundowner drinks in the open around the fire pit. Outdoor area is fully landscaped with artificial turf, non-invading plants and exposed aggregate concrete. It also features a veggie patch to eat and live organically.
Upstairs consists of a large retreat/activity area, a study nook and a grand master suite complete with double ensuite with spa bath, extended shower with niche and generous walk-in-robe and a balcony. The additional three good size bedrooms all feature private ensuite with walk-in-robes. If you like star gazing, this level offers two balconies providing you the perfect space and atmosphere.
Overall, the residence is equipped with quality fixtures and fittings throughout and is beautifully presented that is guaranteed to impress the owners and visitors alike!
Inspired features are everywhere:
Master with full luxurious en-suite
3 m ceilings downstairs and standard ceiling upstairs
2 zoned refrigerated cooling and heating
Black tapware and handles throughout the house
LED down lights throughout the house
900 mm Stainless Steel Appliances
40mm stone bench top with waterfall in kitchen & 20 mm stone bench top in all 4 ensuite & central bathroom
Plantation shutters on all windows
Security cameras & security alarm system
Floor coverings – Tiles and timber flooring in living areas and carpets in all bedrooms
Remote controlled double garage with drive through access, inbuilt cabinets and much more
This superb home has been intuitively crafted to create a light filled residence offering an easy-care lifestyle dedicated to modern family living.
