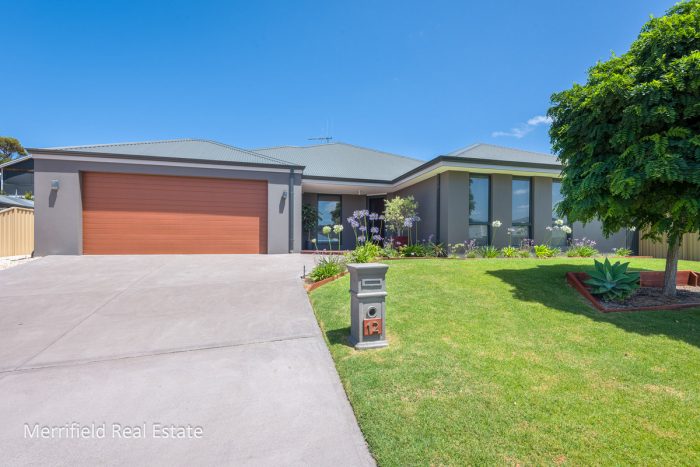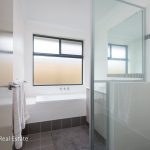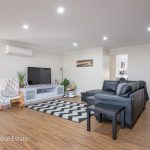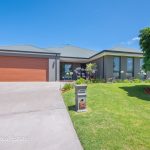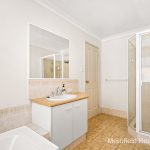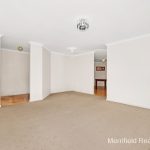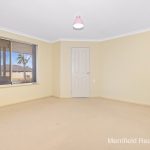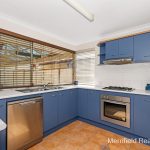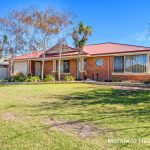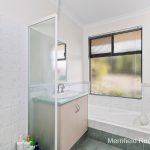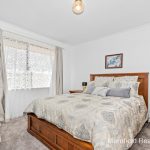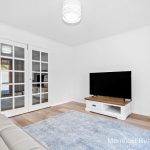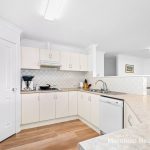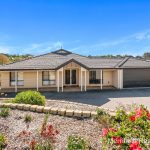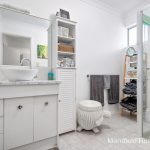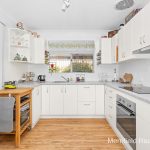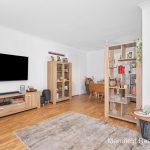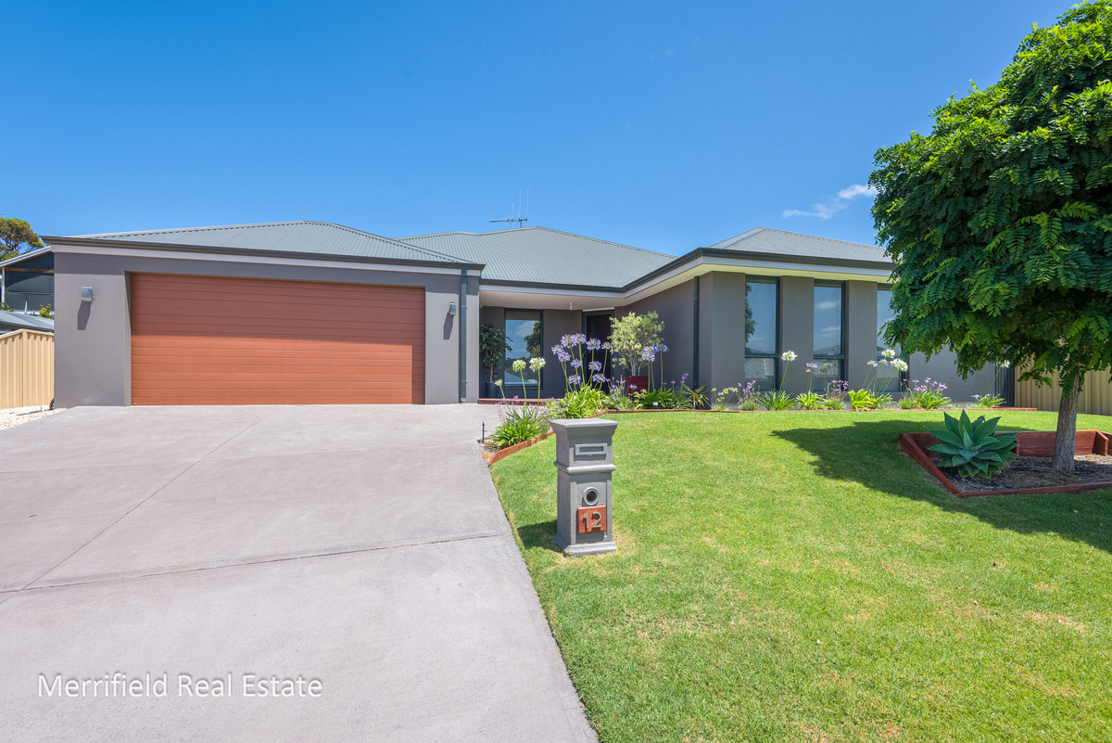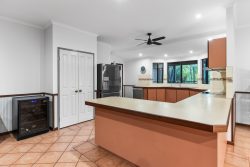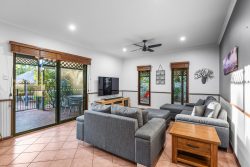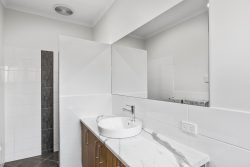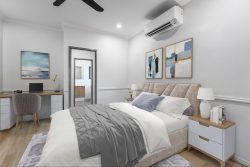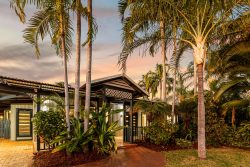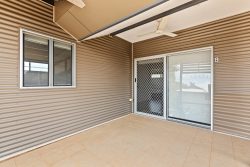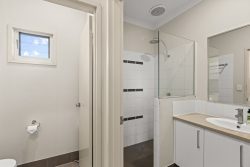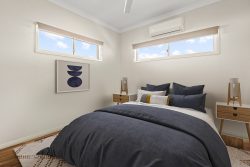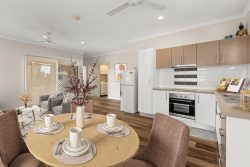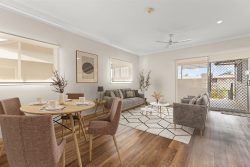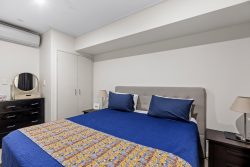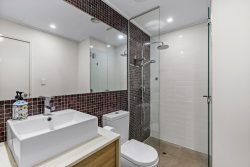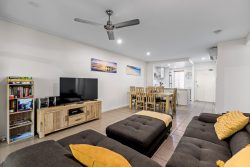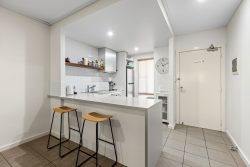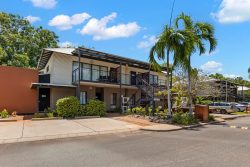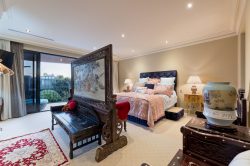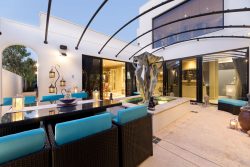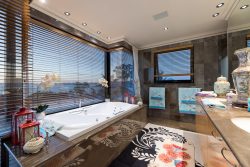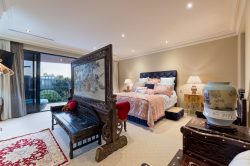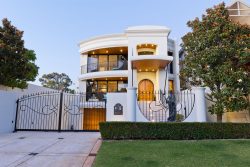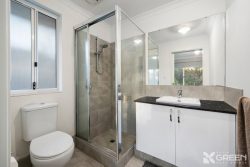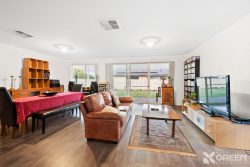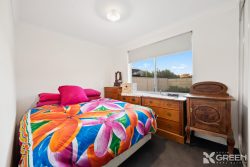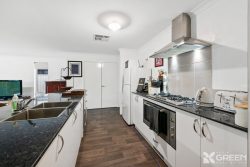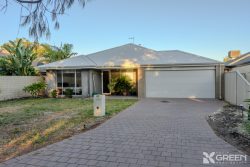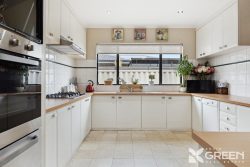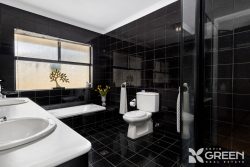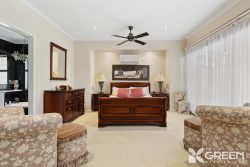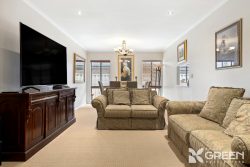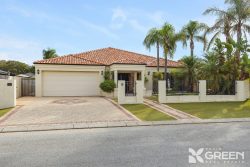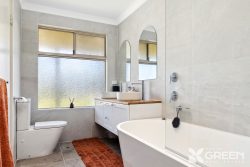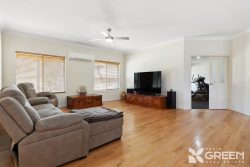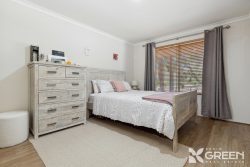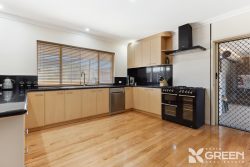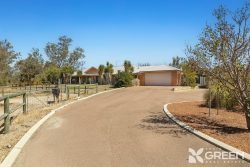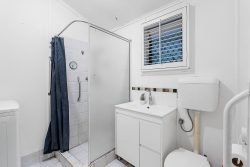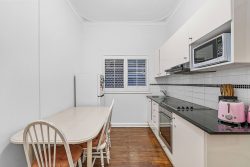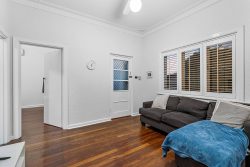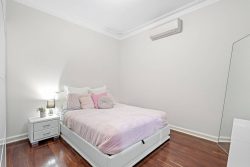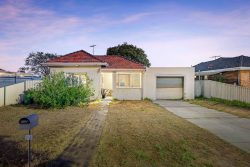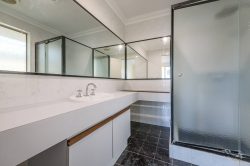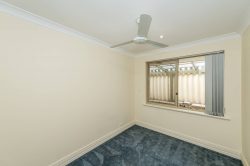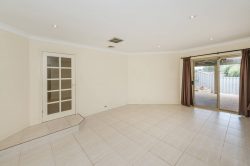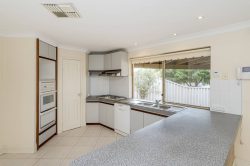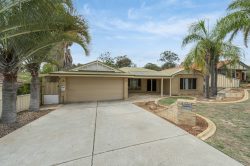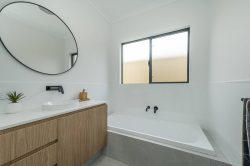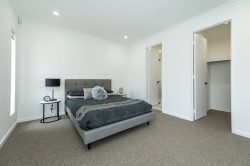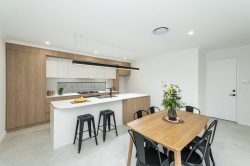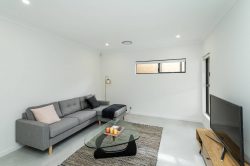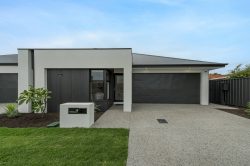12 Agonis Gardens, Yakamia WA 6330, Australia
Whether you have a big family to accommodate or love the luxury of lots of elbowroom and space for hobbies and big toys, this stylish home in Yakamia deserves your close attention.
Near the cul-de-sac end of the street, the smart, rendered brick and Colorbond home sits on a 701sqm block among similar modern properties.
One of the most striking things about it is its versatility, with several living areas giving family members space to chill out, gather and socialise or entertain.
An entrance hall at the front leads past the comfortable theatre or TV lounge and through to the hub of the home – a big, open living room. This air-conditioned space is zoned into a family room, dining area and lounge at the rear.
At one end is the beautiful kitchen with an abundance of grey cabinetry, a pantry, dishwasher, five-burner cooktop, wall oven and breakfast bar. It’s big enough to cater for a crowd.
Glazed doors from the living room open onto a terrific gable-roofed al fresco area, with space for the barbecue, pizza oven and family-sized outdoor furniture.
At the front of the home is the king-sized master bedroom with a walk-through robe and an en suite bathroom with shower, vanity and separate toilet. A separate wing off the family room leads to the other three bedrooms, a sizeable activity room or office, the main bathroom with bath, shower and vanity, and the laundry with access to the toilet.
Two of the family bedrooms are doubles and the third is a good-sized single, and all have built-in robes.
Good-looking vinyl plank flooring flows throughout the main living areas and high-quality carpets are fitted in the theatre and bedrooms. All tiling, blinds and fresh décor set the place off brilliantly and sun-blinds are fitted to most windows.
In addition to the double garage at the front, side gates lead into the yard, where there’s a 6m x 6m Colorbond shed with a roller door – ideal for storing the boat, jetski or trailer.
Fully fenced for privacy, the back garden is mostly in lawn to keep the children happy.
This impressive home is a seven-minute drive from Albany’s CBD and even closer to schools, shops and parkland, making it ideal for discerning buyers in all age brackets.
What you need to know:
– Rendered brick and Colorbond home
– Occupies 701sqm block near end of cul-de-sac
– Air-conditioned open living
– Family room and lounge
– Theatre or TV room
– Dining space
– Terrific gable-roofed al fresco
– Well-appointed kitchen with dishwasher, pantry
– King-sized master bedroom, walk-through robe, en suite bathroom
– Three family bedrooms with robes
– Activity room or office
– Second bathroom
– Laundry and toilet
– Excellent flooring, tiling, blinds, décor
– Double garage
– 6m x 6m Colorbond shed with roller door
– Fenced back yard
– Few minutes to town, schools, shops, sports
– Council rates $2,693.90
– Water rates $1,427.45
