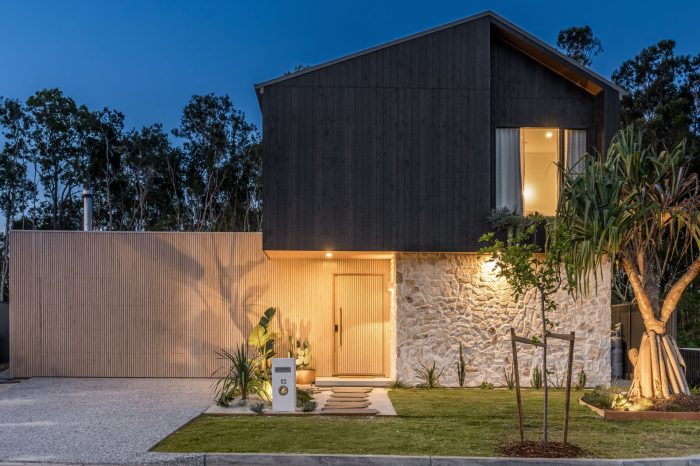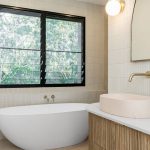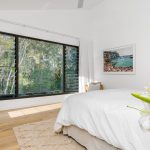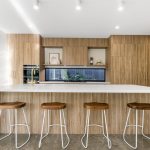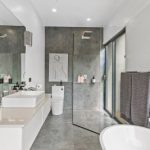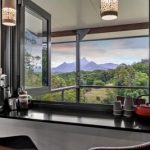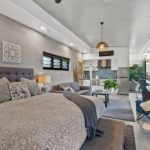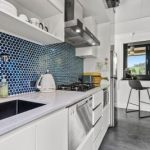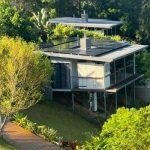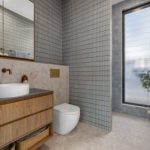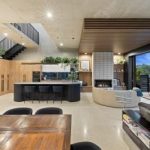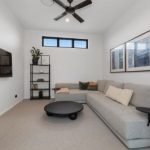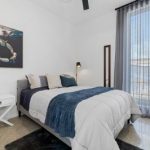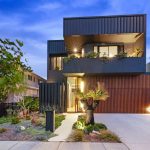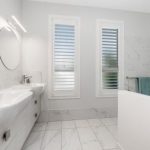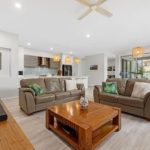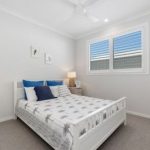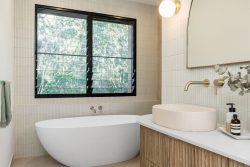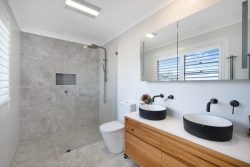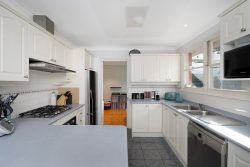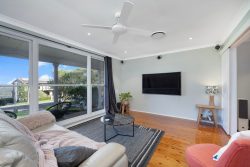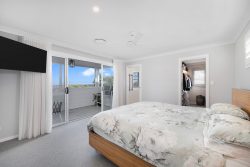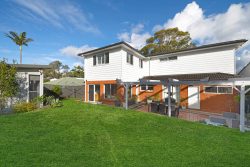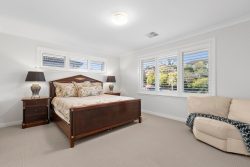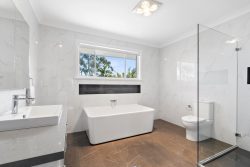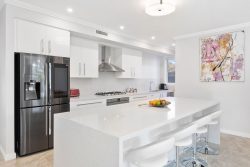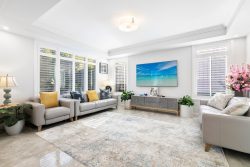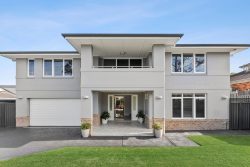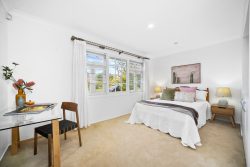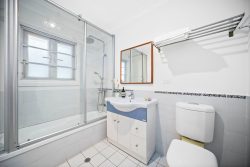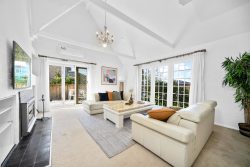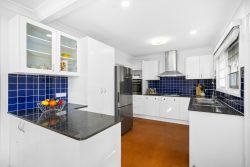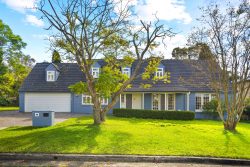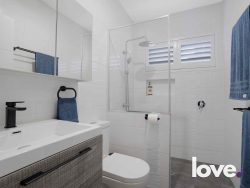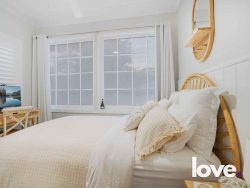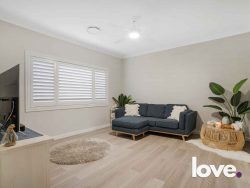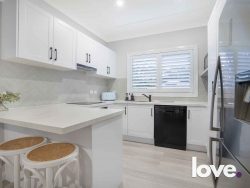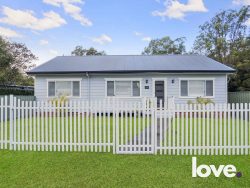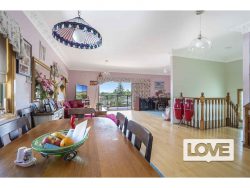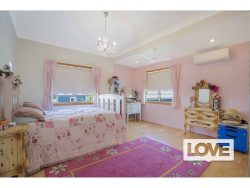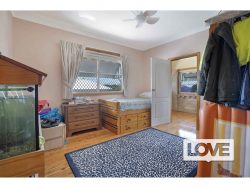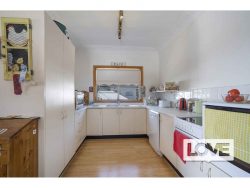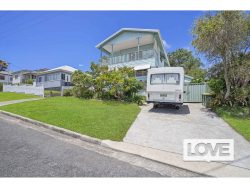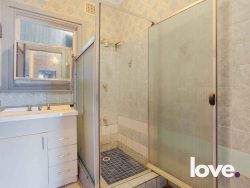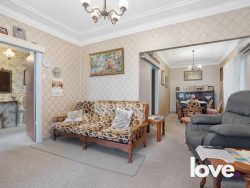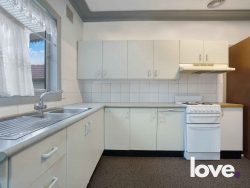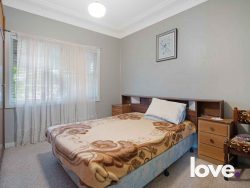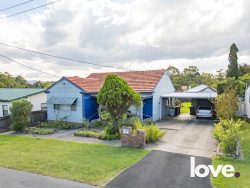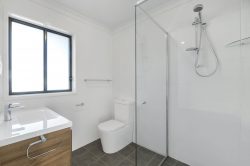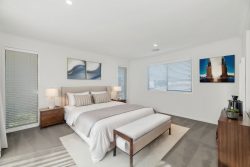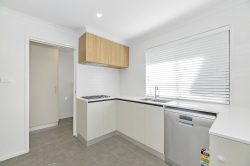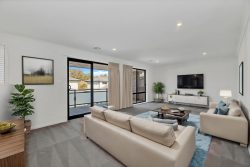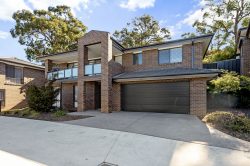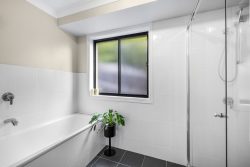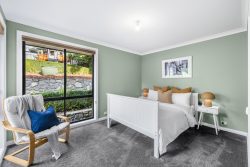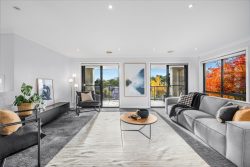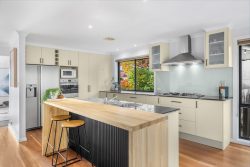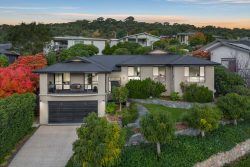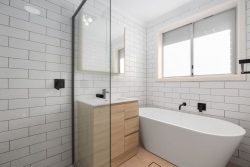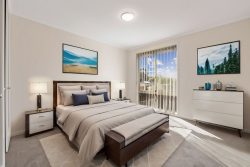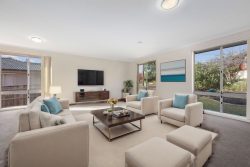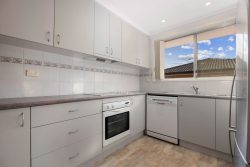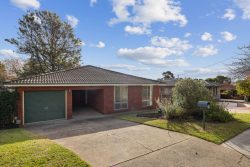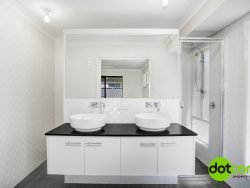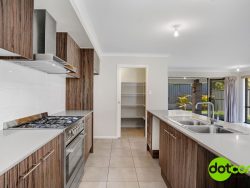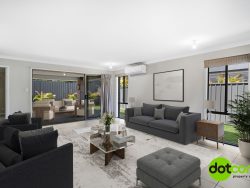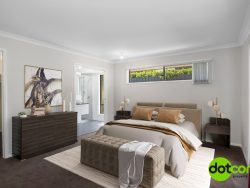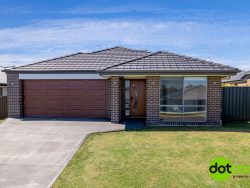13 Kanooka Crescent, Bogangar NSW 2488, Australia
Curating an elegant balance between cool coastal and sophisticated Scandi-style, this brand new home, in the equally new ‘Freedom Caba’ development, is ready for you to begin your sublime beachside lifestyle.
With striking street appeal, the architectural creation by Jayson Pate Design stakes a claim worthy of the prestige locale. Arriving home will always be an experience, with a seamless timber panelled and free-form stone facade highlighting a classic home silhouette on the second level, clad in graceful black timber, seemingly cantilevered front and rear.
Upon entry, the effortless design captures the simple liveability of a family seaside residence with polished concrete floors flowing from the double-height entryway into the generous open-plan living area. Textural and tactile elements take precedence with a timber panelled feature wall and continuation of the free-form stone feature housing a wood fireplace.
Leading past the ample dining space, the kitchen grounds the home with a sense of warmth afforded by the wood-grain joinery, brass fixtures, and sumptuous stone benchtops. Well-catered for entertaining, the kitchen offers an oversized island bench, integrated appliances, and a resourceful butler’s pantry.
Transcending the divide between indoors and outdoors, floor-to-ceiling stacker sliding doors run almost the entire width of the home, revealing a stunning alfresco dining space with an inbuilt barbecue and a stunning pool with honed concrete surrounds.
Complementing the entertaining and living zones below, most of the accommodation resides on the first floor with an enviable main bedroom suite perched overlooking the Melaleuca trees, featuring a dual vanity ensuite with a freestanding bathtub and a walk-in robe. Two more bedrooms, the main bathroom and a second living area, fill out this floor, with an additional guest bedroom privately situated on the ground floor.
With the private yard backing onto Cudgen Creek, water-related pursuits are bound to fill your days, be it stand-up paddleboarding, kayaking, or even a spot of fishing. As for the times when more land-based activities are called for, the bustling shops and cafes of Cabarita’s main strip and Cabarita Beach itself are only 750-metres by foot.
Features:
– 597m2 North facing waterfront block (flood free new development)
– Brand new, Jayson Pate designed, luxury family residence
– Scandinavian-coastal style elements over two storeys
– Refined open-plan living kitchen and dining area with polished concrete floors
– Entertainers kitchen with integrated fridge and dishwasher and butler’s pantry
– Floor-to-ceiling stacker sliding doors and louvred windows
– North-facing alfresco dining area with inbuilt ‘BeefEater’ barbecue
– Honed concrete patio, lush lawns and concrete pool
– Main bedroom with treetop views, ensuite with dual vanity and freestanding
bath
– Walk-in robe in both main and second bedrooms, two bedrooms with built-ins
– Bathrooms on both ground floor and first floor, plus additional powder room
– Ducted air-conditioning, wood fireplace in living, and ceiling fans throughout
– Internal entry double garage with seamless panel facade
– Three-phase power, ideal for electric vehicle charging
Location:
– 750m to everything Cabarita Beach offers
– 10km to the new Tweed Valley Hospital (due for completion in 2023)
– 22km to Gold Coast International airport
– 48km to Byron Bay
