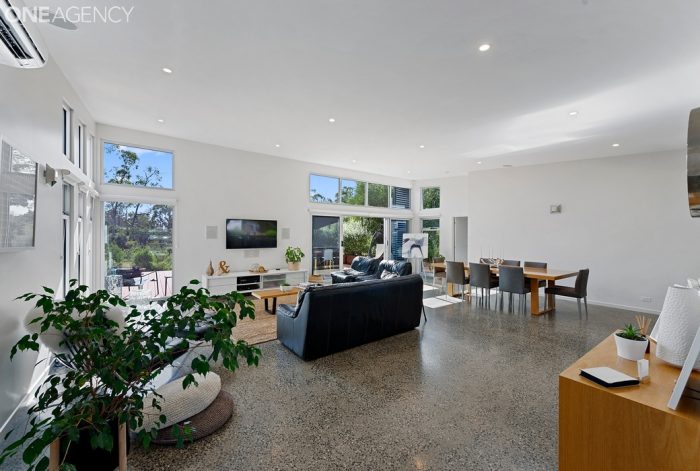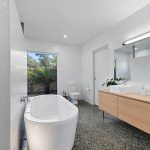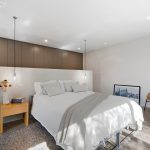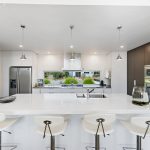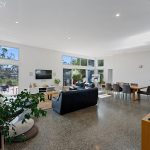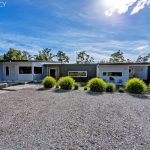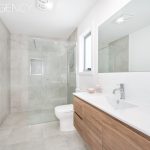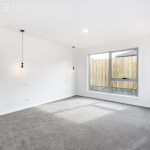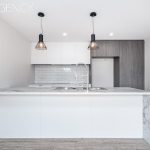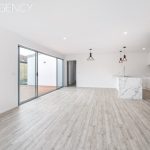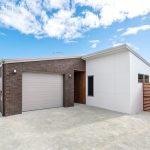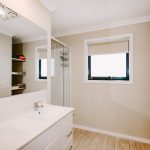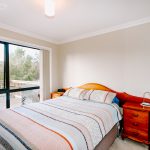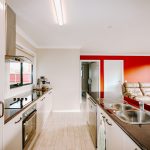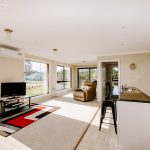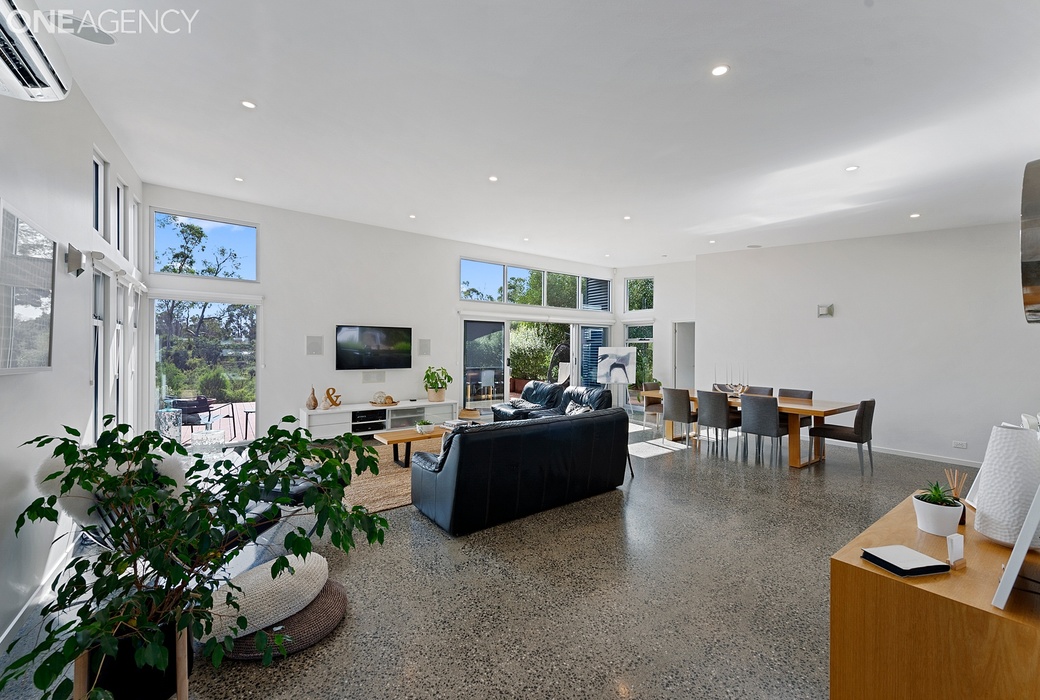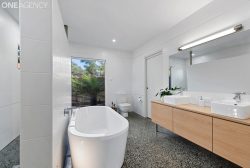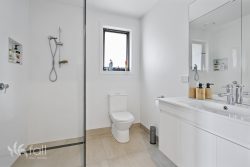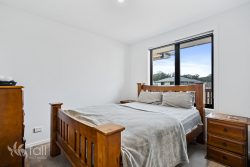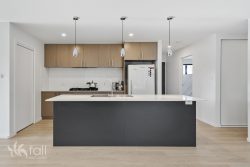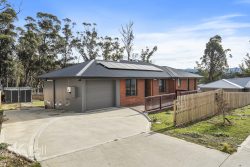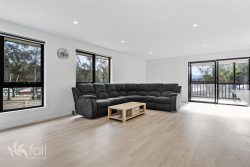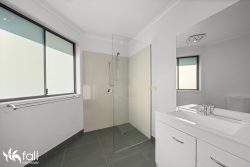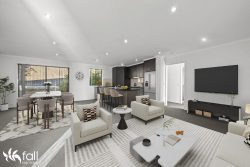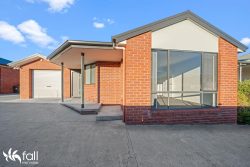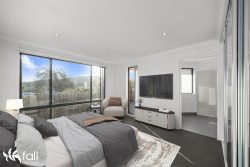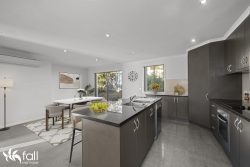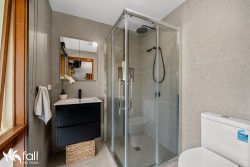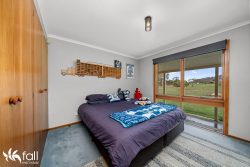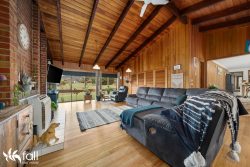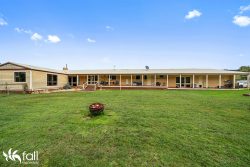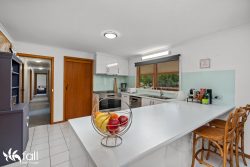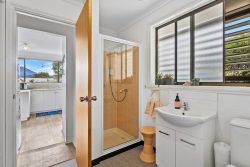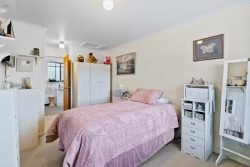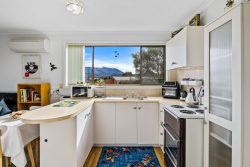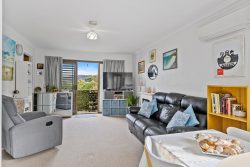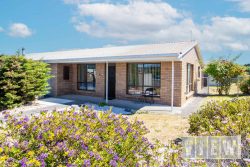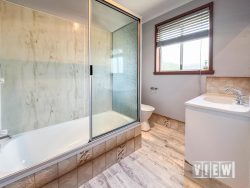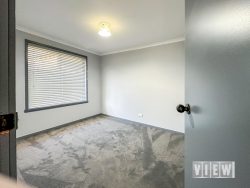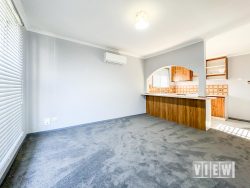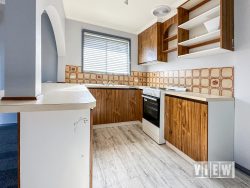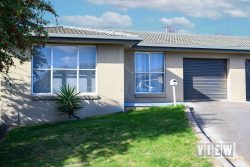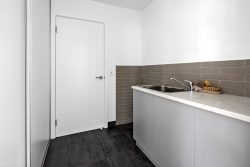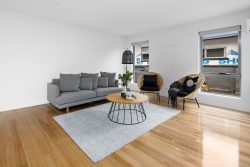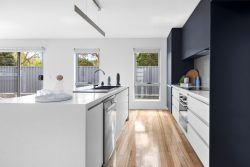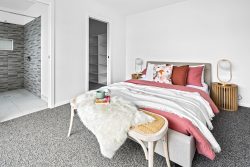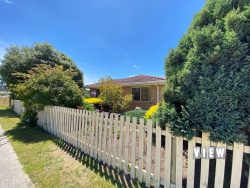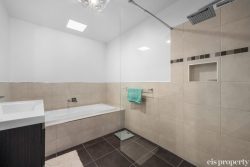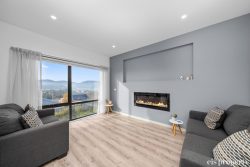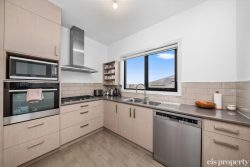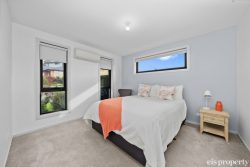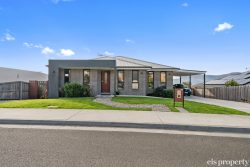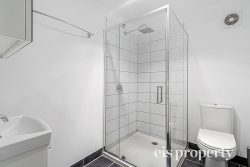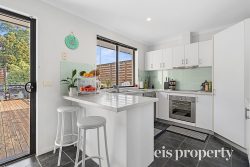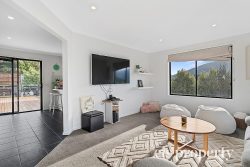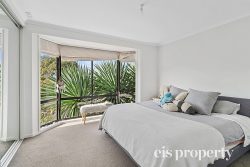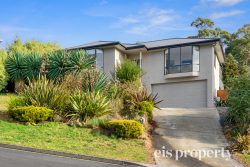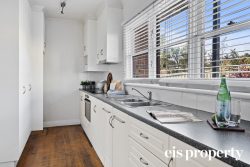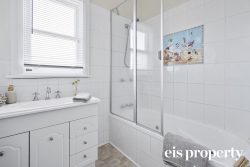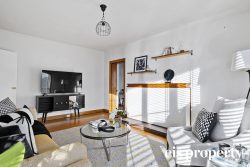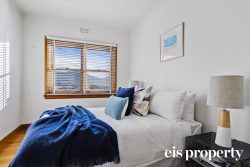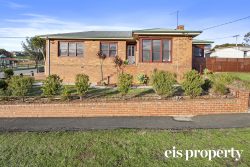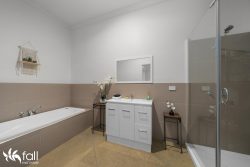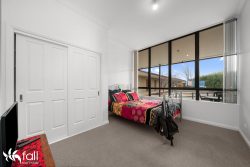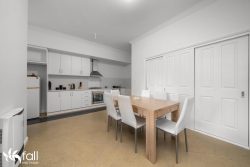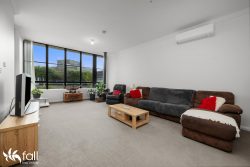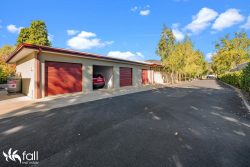13 Shannon Dr, Port Sorell TAS 7307, Australia
This immaculate property is sure to impress those seeking a peaceful and private lifestyle. The north facing contemporary and minimalist spacious design features polished concrete flooring, a neutral colour palette, cleverly designed sleeping and living zones and multiple storage options throughout. The open plan living, dining and kitchen areas have high skillion ceilings and expansive commercial windows flooding the area in natural light. The designer kitchen features an extra wide island bench, 2 pantry options, quality s/s appliances and a gas cook top. An Alfa wood fired pizza oven invites relaxed outdoor living/entertaining on the expansive wraparound deck. The large laundry features pull out hampers, a built in ironing board and an additional fridge space. A stylish powder room located nearby is perfect when entertaining guests. The king sized master suite showcases a seamless wall to wall wardrobe with a bank of drawers cleverly concealed behind the featured half wall. The ensuite contains a generous walk through dual shower positioned behind the vanity. The second wing of the home features 2 queen sized bedrooms each with walk in robes. The main bathroom (with dual access) has the wow factor with a free-standing bath, a concealed walk through shower and double sink vanity. A view to the enclosed fernery for complete relaxation enhances this room. The expansive second living/office area has the potential to be separated into a 4th bedroom. The sleek Tas oak desk is complemented by a corner window seat offering more storage and relaxing garden views. The double carport adjacent to the house provides undercover parking. The separate large garage/workshop features bench space, built in cupboards, a laundry trough and controller door access. An additional carport provides parking for a boat/caravan. A garden shed is also located in this area. An exciting feature to this property is the inclusion of a self- contained one bedroom unit which boasts a modern kitchen, ensuite and alfresco space. Endless possibilities abound! Additional features of the home: a Daikin reverse cycle heat unit in each living space as well as the option of zoned floor heating double glazed windows, square set plaster ceilings, windows & doors, higher than standard ceilings, alarm system, a ducted vacuum system, surround sound speaker system, and solar panels with a 5kw inverter. The property is a 2 minute drive to the nearest boat ramp. It is surrounded by walking tracks with access to the foreshore. A 5 minute drive takes you to the local shopping centres and beaches. This home has much more to offer and will impress the most discerning buyer.
