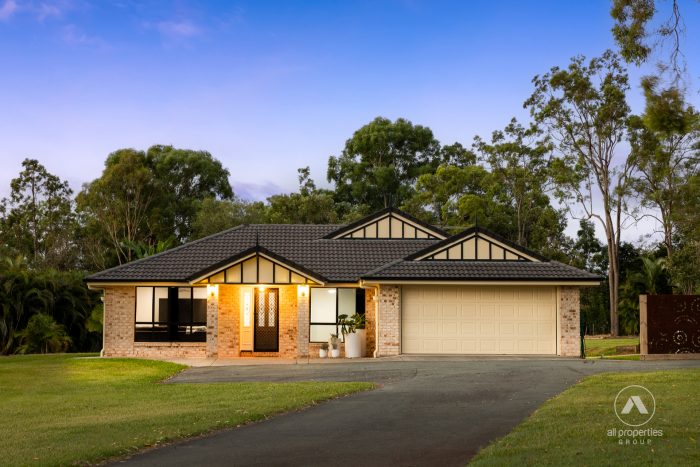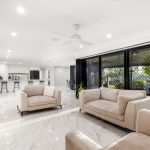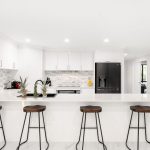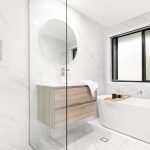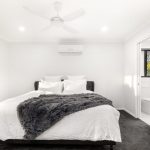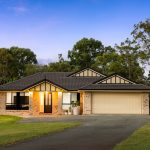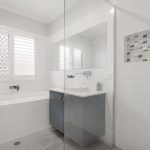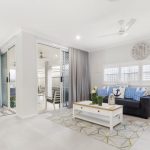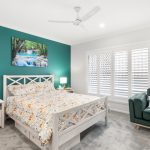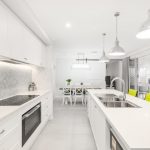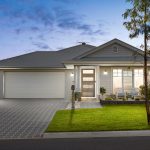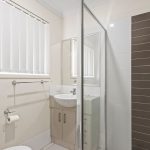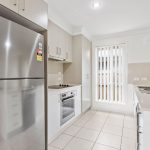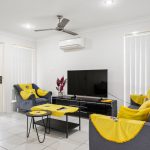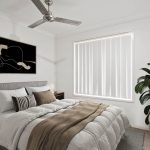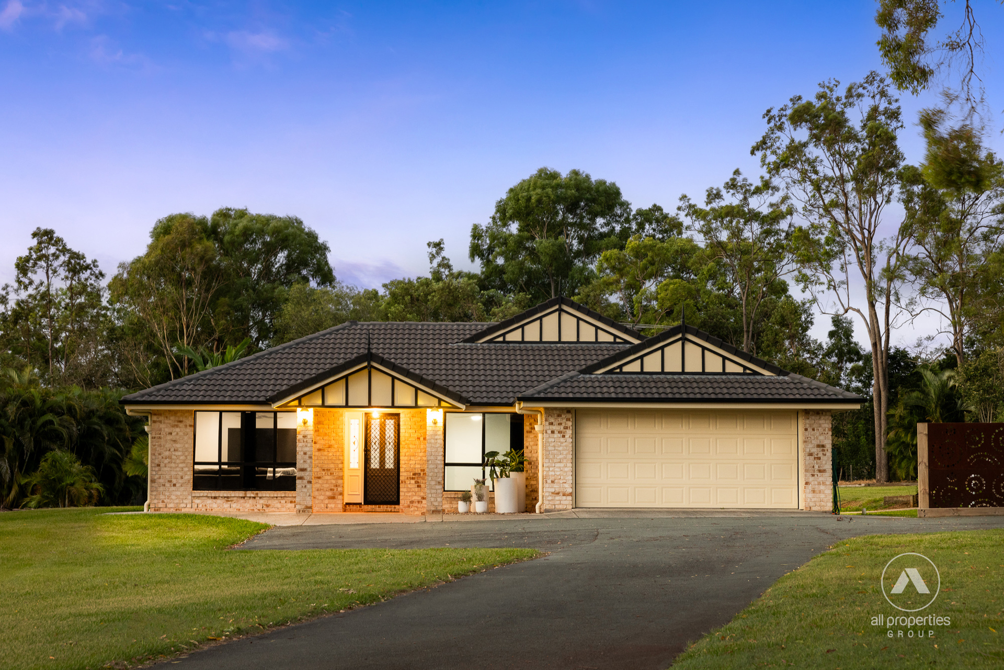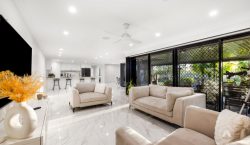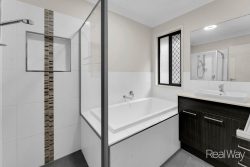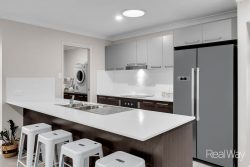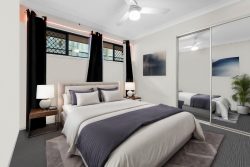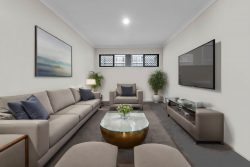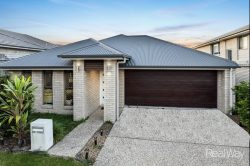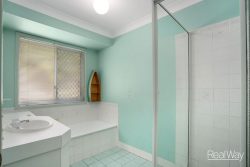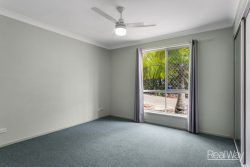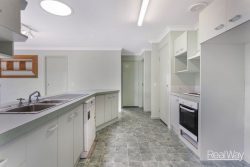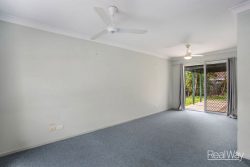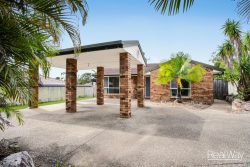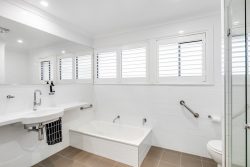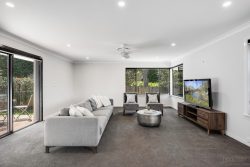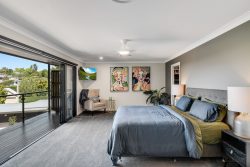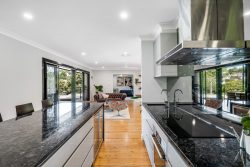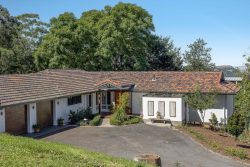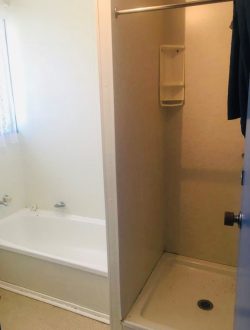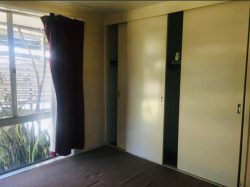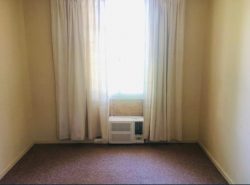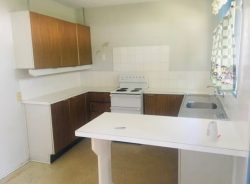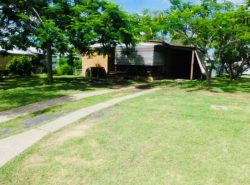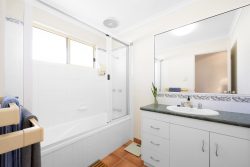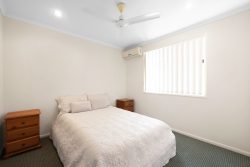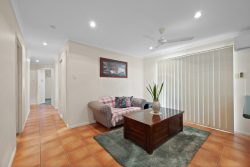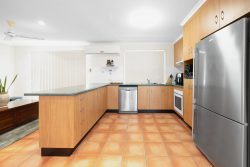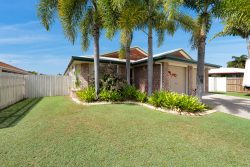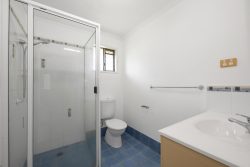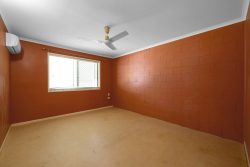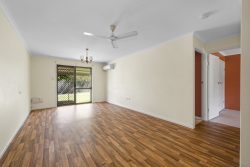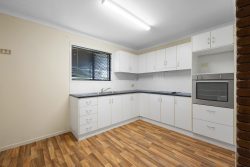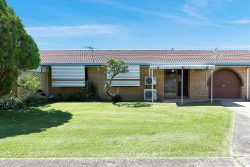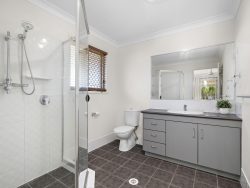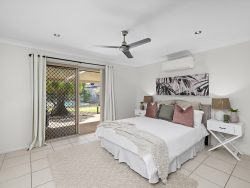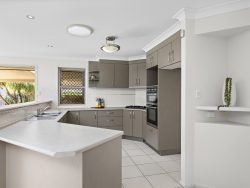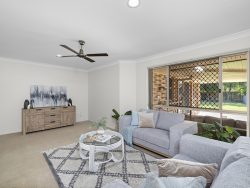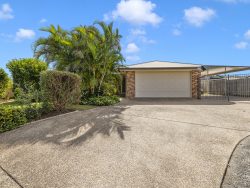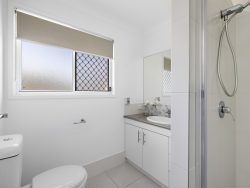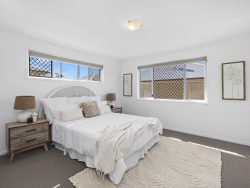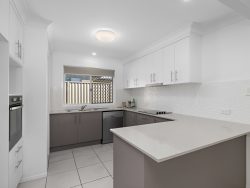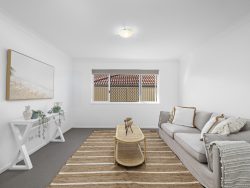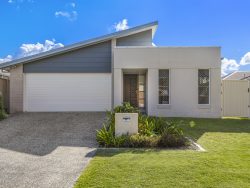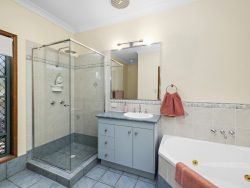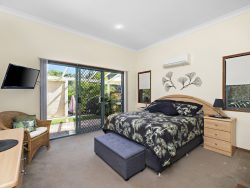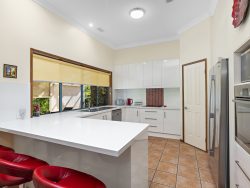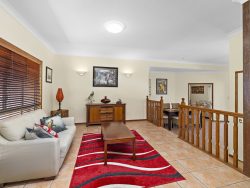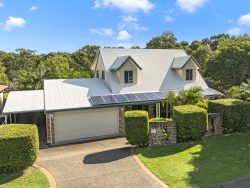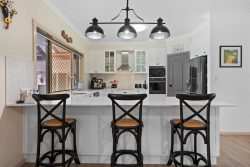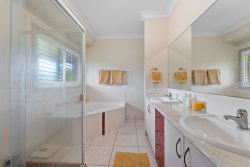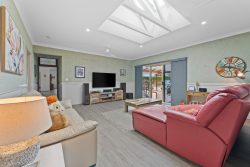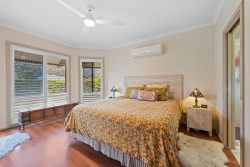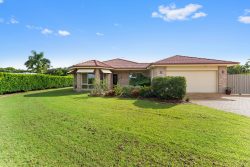16 Sliprail Pl, New Beith QLD 4124, Australia
Step into the epitome of luxury with this stunning lowset residence, nestled on an expansive 5306m2 block in a tranquil pocket of New Beith. Designed for sophisticated living, this home features 2 separate living areas, including an inviting media room upon entry and a spacious open-plan entertaining precinct comprising the family, kitchen, and meals area, setting the stage for versatile entertaining and relaxation.
The kitchen is a culinary masterpiece, boasting sleek Caesarstone benchtops with a striking waterfall edge, a 900mm induction cooktop and integrated oven, complemented by a Smeg dishwasher, walk-in pantry, and ample cupboard storage.
Extend your entertaining options in the air-conditioned dining area, adorned with an eye-catching stacked stone feature wall, or step outside to the covered alfresco space, offering serene views of the vast outdoor expanse and an open-air pergola complete with a built-in BBQ. Additional outdoor amenities include an inviting fire pit with seating and a sizable 15m x 7.6m 4-bay shed, perfect for storing your favourite toys or tinkering with hobbies.
Back inside, explore 5 spacious bedrooms, each adorned with ceiling fans and plush carpets, with 4 offering the convenience of mirrored built-in robes. The 5th bedroom offers versatility and can easily function as a home office or guest room. The master suite steals the spotlight as a luxurious retreat, showcasing a large walk-in robe and an opulent ensuite with a spacious walk-in shower and a sleek floating Caesarstone vanity. The main bathroom services the remaining bedrooms and boasts a striking standalone bathtub, elevating your daily routine with a touch of elegance.
This remarkable residence stands as a testament to unparalleled style, boasting high-end finishes at every turn that truly set it apart. To fully grasp its elegance, it must be experienced firsthand. We invite you to explore it yourself at one of our upcoming open homes.
PROPERTY FEATURES:
– Home is approx. 20 years old
– Nestled on a 5306m2 block in New Beith
– Bedrooms: 5 spacious bedrooms + mirrored BIR’s + ceiling fans
– Master Suite: WIR + aircon + ceiling fan + luxurious ensuite with floor to ceiling tiles, Caesarstone floating vanity, large walk-in shower with rainwater shower head & toilet
– Bathrooms: 2 contemporary bathrooms – main with stand-alone bathtub
– Kitchen: Gourmet kitchen with huge Caesarstone breakfast bar with waterfall edge + 900mm induction cooktop & integrated oven + Smeg dishwasher + marble tiled splashback + walk in pantry + Franke granite black double sink + ample cupboard & pantry storage
– Living Area 1: Media room, carpeted & air-conditioned with double privacy doors
– Living Area 2: Open plan family & meals precinct, tiled & air-conditioned
– Other Property Features: Aircon + ceiling fans + 600mm x 1200mm premium tiling in entryway, hallways & main living areas + plush carpet in media room & all bedrooms + floating cabinets under TV space in both media & living rooms + 2 x floating vanities in both bathrooms + stacked stone feature wall in dining room + separate laundry with storage cupboard & external access + security screens + 2 x double linen closets + tinted windows + double remote garage
OUTDOOR FEATURES:
– Large covered alfresco space
– Open-air pergola with timber-decked platform & built in BBQ
– 15m x 7.6m, 4-bay shed
– Lush gardens
– Large and mostly level grassed area to front & back of home
– Fully fenced
– Side access
– Approx 20,000L rainwater tank capacity
– Trickle feed water
– Septic system
– 5 kW solar power (17 panels)
– Electric front gate
– Firepit with seating benches
– Sprinkler irrigation system
LOCATION:
– Close to a plethora of schools + shops + medical & recreational facilities
– 7 mins to Everleigh State School
– 14 mins to Park Ridge State High School
– 5 mins to Greenbank Shopping Centre
– 41 mins to Brisbane CBD
– 47 mins to Gold Coast
