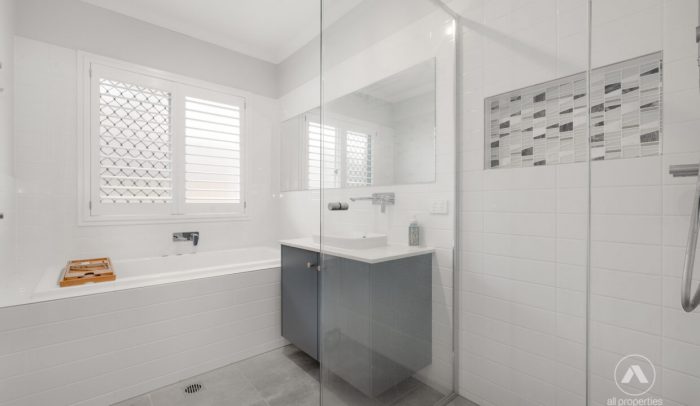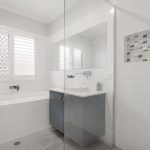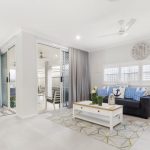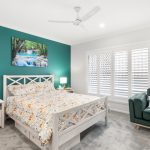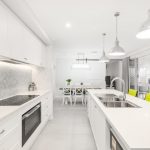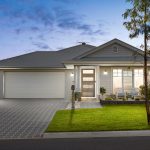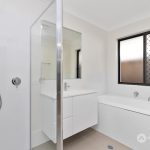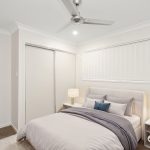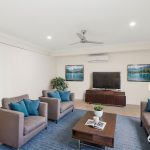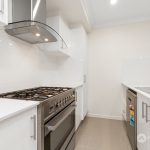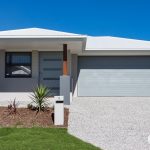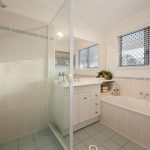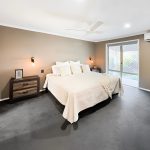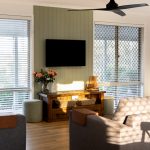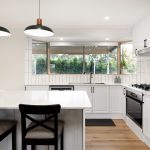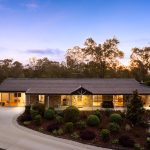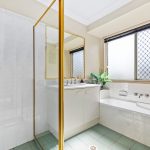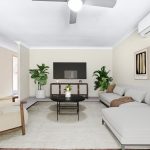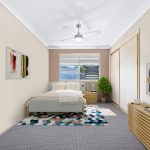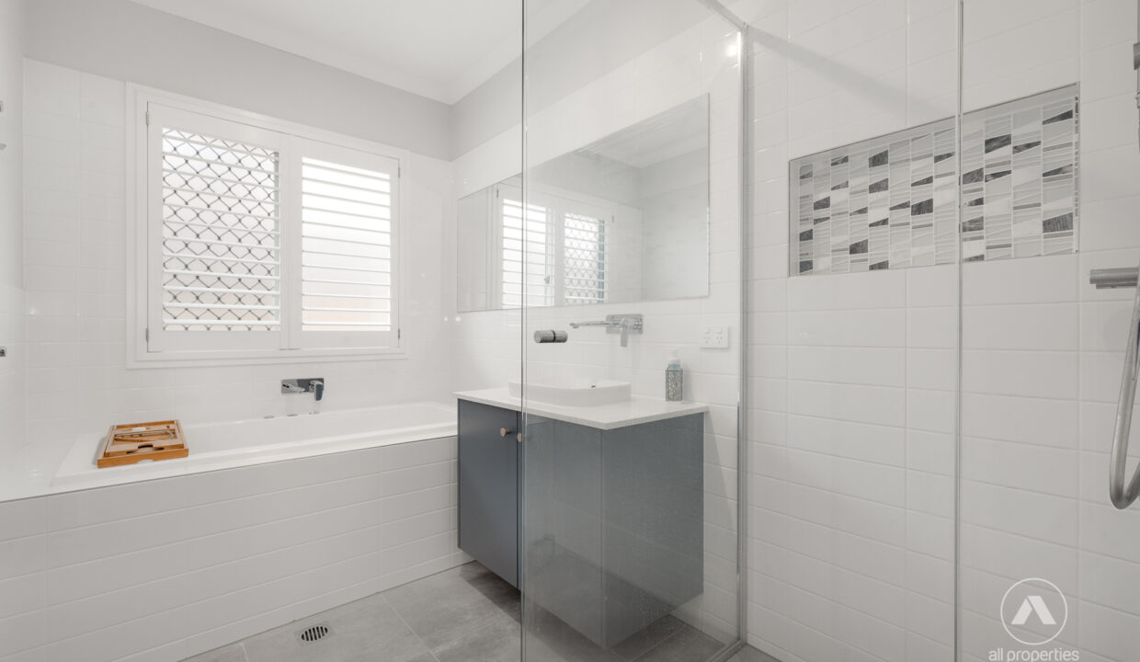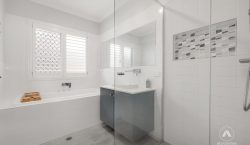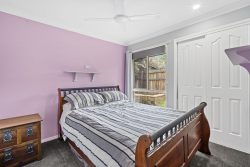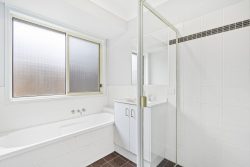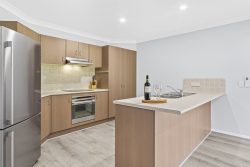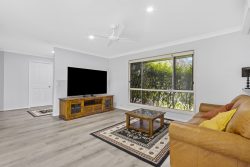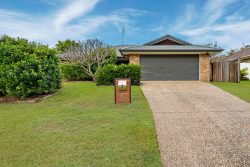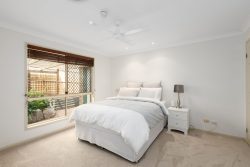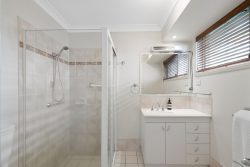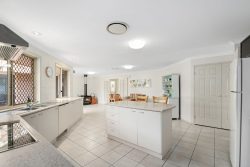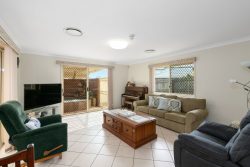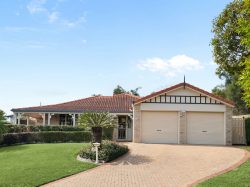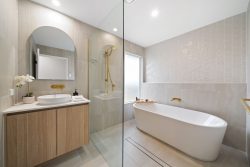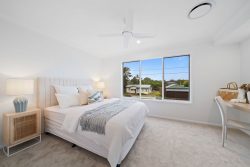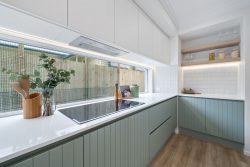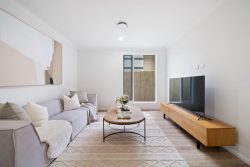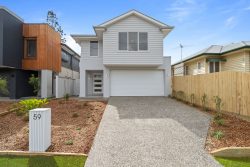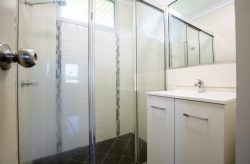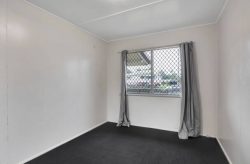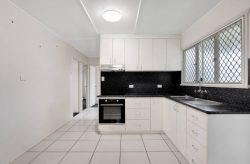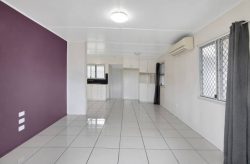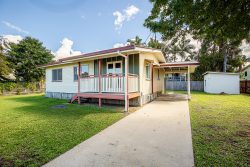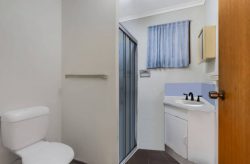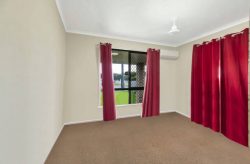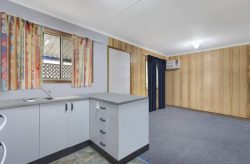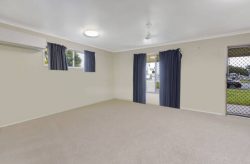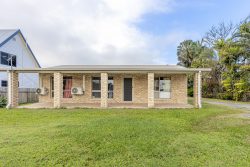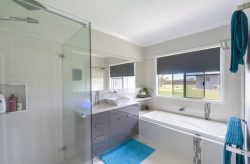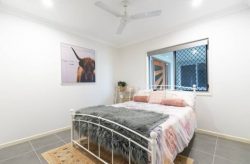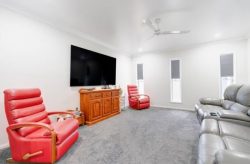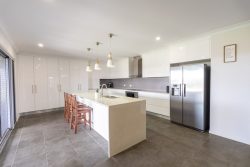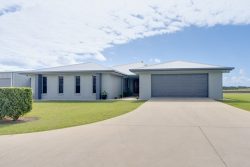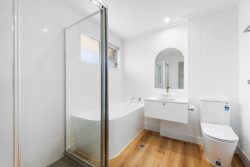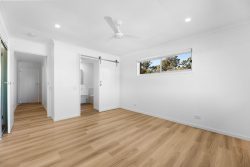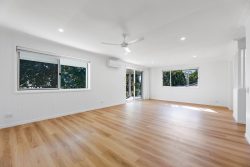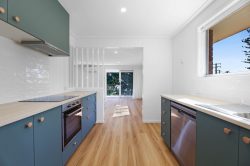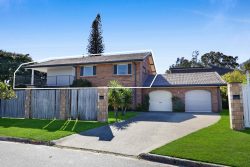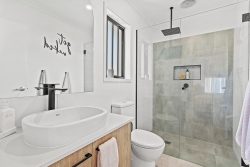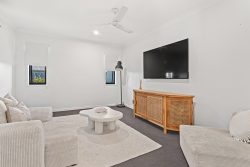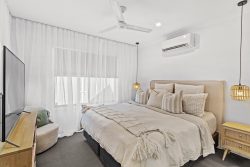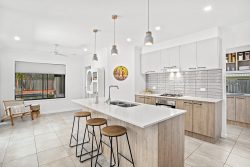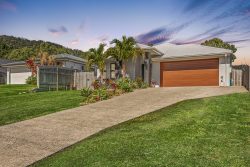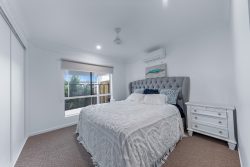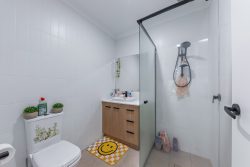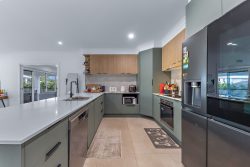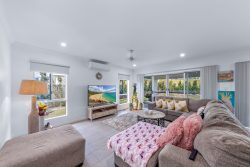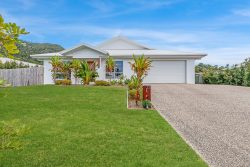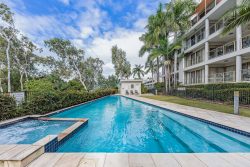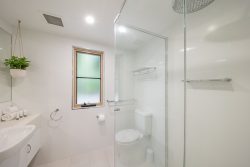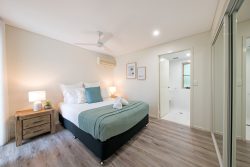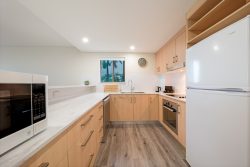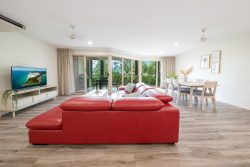18 Botanica Rd, Greenbank QLD 4124, Australia
18 Botanica Rd, Greenbank
Discover the allure of this stunning Hampton’s style, Coral built home set on a 480m2 block in the esteemed Everleigh Estate in Greenbank. Boasting a spacious floor plan with 3 distinct living areas, including a sound-proof media room, open plan family and meals area, and a formal living room, this home caters to every mood and occasion. Natural light floods through every corner, accentuated by decorative wall panelling and elegant white plantation shutters, complemented by the comfort of ducted air-conditioning throughout.
The breathtaking Hampton’s kitchen is a masterpiece, featuring Caesarstone benchtops, premium shaker-style cabinetry, a 900mm cooktop and oven, and a walk-in pantry adorned with dramatic pendant lighting, exuding pure luxury.
With 4 generously sized bedrooms, each equipped with air-conditioning, ceiling fans, plantation shutters, and mirrored built-in robes, comfort is paramount. The master suite, secluded at the rear of the home for privacy, boasts a spacious walk-in robe, VJ panelling feature wall, plantation shutters, and a striking barn door leading to the luxurious ensuite, finished with finesse. The main bathroom echoes the home’s style, boasting a full-sized bathtub and servicing the remaining bedrooms.
Step outside onto the inviting alfresco area that overlooks a low-maintenance yet lush artificial grassed space, perfect for children and pets to enjoy. Other notable features include a double remote garage, convenient side access, 6.29 kW solar, meticulously maintained yard, and an aesthetically treated finish on the concrete driveway, enhancing its visual appeal. With numerous attributes to discover, this impeccably designed home eagerly awaits your inspection at one of our upcoming open homes.
PROPERTY FEATURES:
– Home is approx 2 years old
– Built by Coral Homes
– Nestled on a 480m2 block in “Everleigh Estate” in Greenbank
– Bedrooms: 4 spacious bedrooms + BIR’s + aircon + ceiling fans
– Master Suite: WIR + aircon + ceiling fan + VJ panelling feature wall + luxurious ensuite with dual stone vanities, double shower with decorative feature tiling & privacy toilet
– Bathrooms: 2 contemporary bathrooms (main with bathtub)
– Kitchen: Gourmet kitchen with Caesarstone benchtops + 900mm electric cooktop & oven + decorative tiled splashback + soft-close drawers + walk in pantry + shaker-style cabinetry + ample cupboard & pantry storage + plumbing & electrical ready for dishwasher to be fitted + trio of pendant lights
– Living Area 1: Media room, tiled with soundproof walls + double doors for privacy + air-conditioning
– Living Area 2: Open plan family & meals, tiled & air-conditioned
– Living Area 3: Lounge room, carpeted & air-conditioned with barn door entry
– Other Property Features: Ducted aircon with 7 zones + ceiling fans + plantation shutters throughout + recessed LED lighting + plush carpets in bedrooms & main living area + designer light pendants + decorative “shaker-style” wall panelling & doors + wide entry hallway + 2 x barn doors + separate laundry with stone benchtop, storage & external access + security screens + premium tiling + walk in linen closet + double remote garage with polished concrete floor + heat pump hot water system + security system + NBN
OUTDOOR FEATURES:
– Covered, alfresco space + 2 x ceiling fans
– Low-maintenance artificial grass
– Manicured front yard
– Fully fenced
– Side access
– Treated finish on concrete driveway
– 6.29 kW solar power (17 panels)
LOCATION:
– Close to a plethora of schools + shops + medical & recreational facilities
– 3 mins to Everleigh State School
– 12 mins to Park Ridge State High School
– 3 mins to Greenbank Shopping Centre
– 38 mins to Brisbane CBD
– 47 mins to Gold Coast
