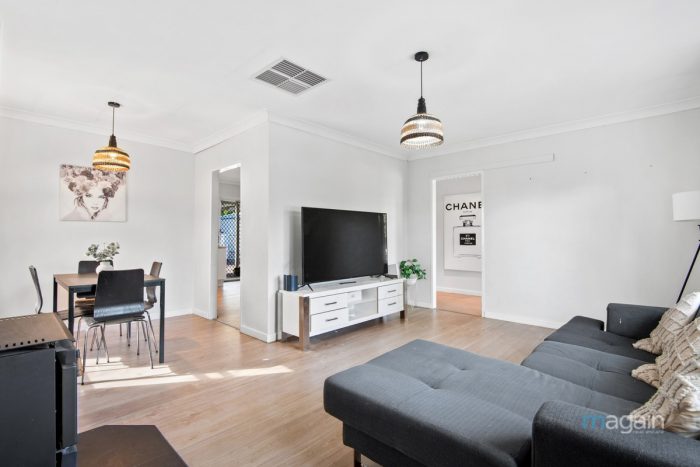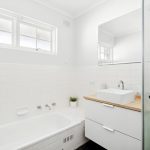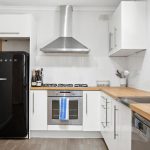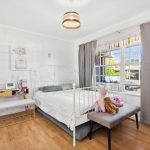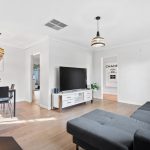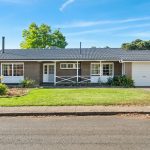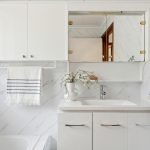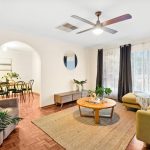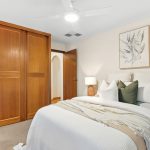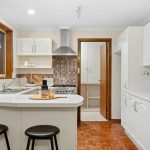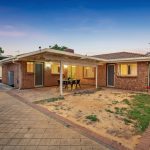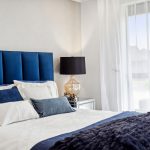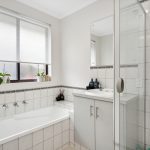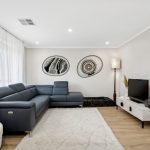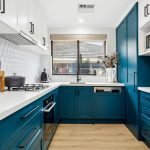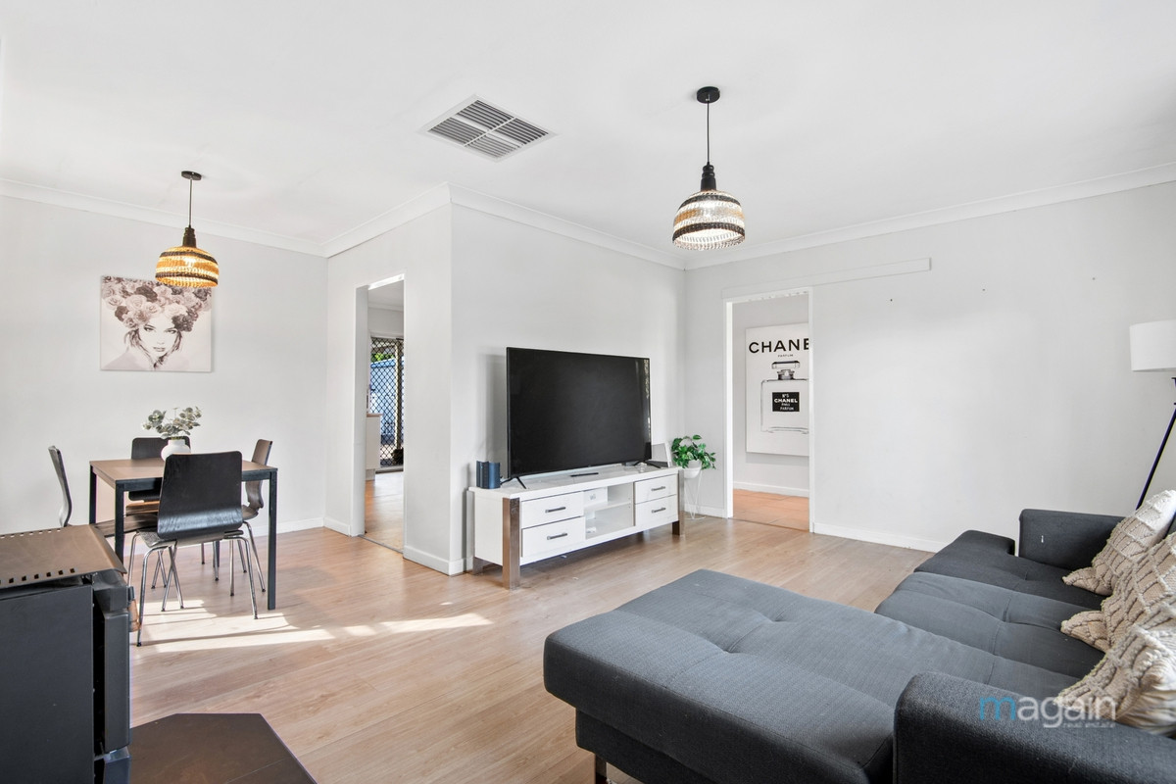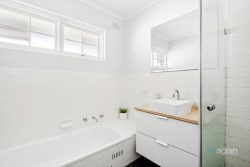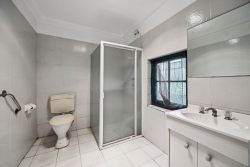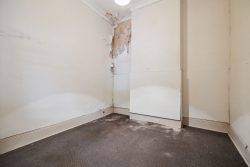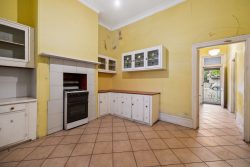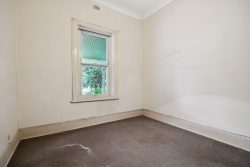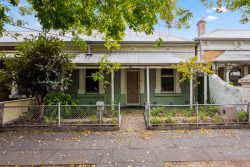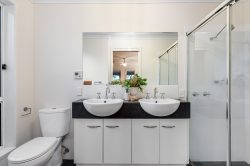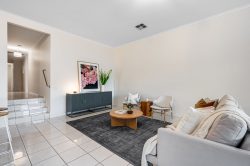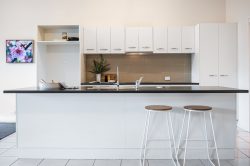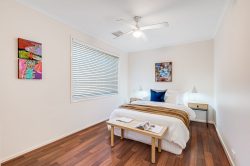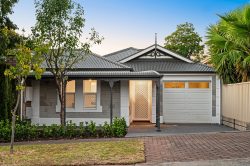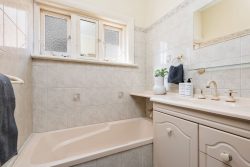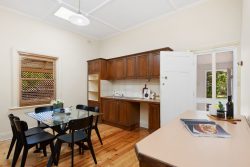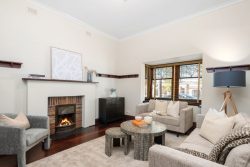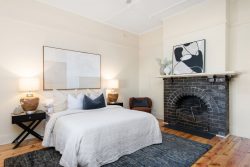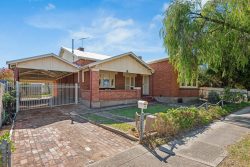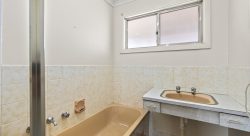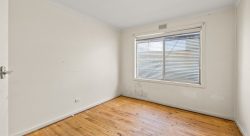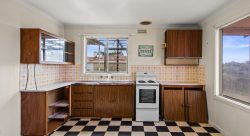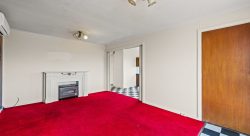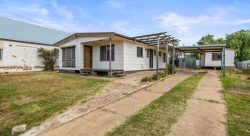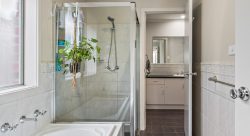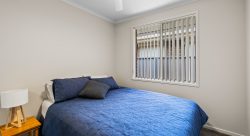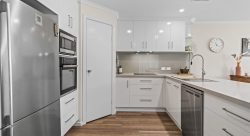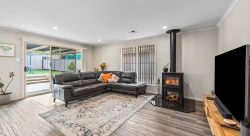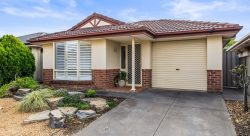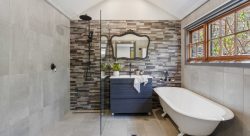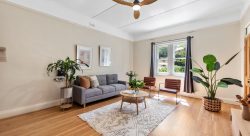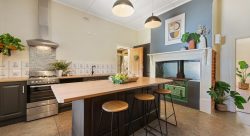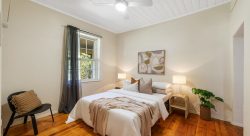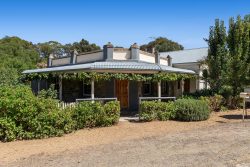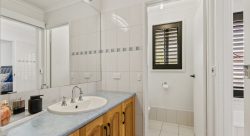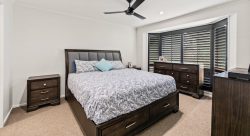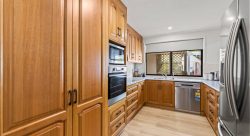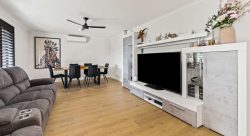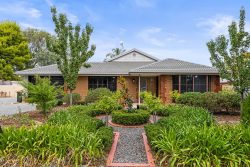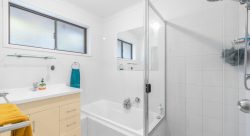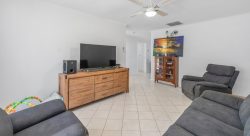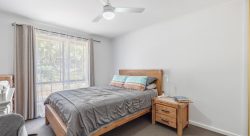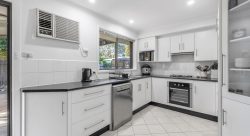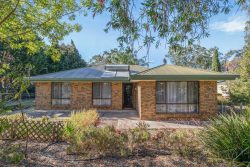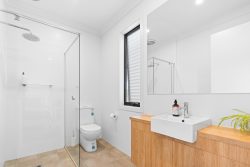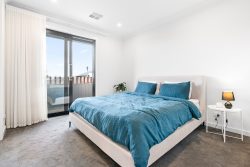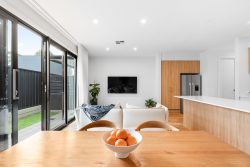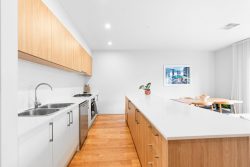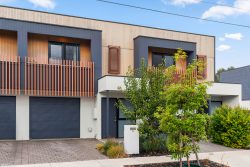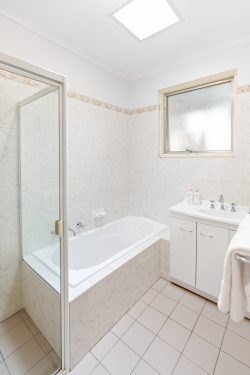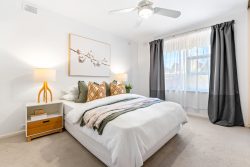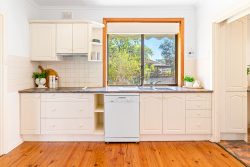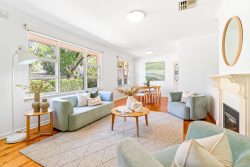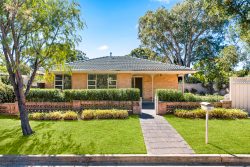19 Hinkley Rd, Morphett Vale SA 5162, Australia
The allure of this captivating three-bedroom home lies in its impeccable appearance, sure to make a lasting impression on anyone who encounters it. Featuring a well-designed internal living space, emphasizing functionality from the spacious living & dining areas to the kitchen and outdoor entertaining area which flow seamlessly together. Whether you appreciate the striking street view, the functional interior, or the appealing outdoor entertaining space, this property is one you won’t want to miss.
As you step through the front door, you’re immediately greeted by a sense of warmth and hospitality. To the left of the entry, you’ll find the formal living and dining area, a space that exudes elegance and comfort. Bathed in natural light streaming through beautiful large windows, this area invites relaxation and gatherings with loved ones. The presence of a combustion heater adds a cosy focal point for chilly evenings and the neutral tone timber-style flooring compliments a wide range of décor styles and colour schemes.
The kitchen embodies a perfect blend of functionality and sophistication, combining clean and crisp modern, white cabinetry with a striking timber-style benchtop that adds a touch of warmth and natural texture to the space.
Equipped with quality appliances, including a gas cooktop and electric oven which ensures efficient and precise cooking, while the dishwasher adds convenience to the clean-up process. Whether you’re a culinary artist or someone who enjoys the simplicity of meal preparation, this well-appointed kitchen caters to a variety of preferences and needs.
Two well-appointed bedrooms certainly cater to the practical aspect of storage with the built-in robes. These bedrooms are placed in close proximity to the main bathroom which enhances the efficiency and usability of the living space.
The family/rumpus room is undoubtedly a standout feature of the home, offering both versatility and style. Its defining characteristic is the stunning brick feature surrounding, which adds a touch of rustic charm and visual interest to the space. The flexibility of this space can adapt to various needs and preferences such as an additional living area, a teenagers’ retreat, a games room for entertainment, or even a third bedroom. Furthermore, the inclusion of a study through a brick arch adds further functionality, complete with built-in robes, a desk and cabinet space.
The outdoor entertaining space of this home is truly a paradise, offering a multitude of features that cater to every occasion and season. In the warmer months, the inground pool takes centre stage, providing a refreshing oasis where you can cool off and enjoy leisurely swims with friends and family. For those cooler months, the pitched pergola provides the perfect retreat for outdoor gatherings and barbecues. Sheltered from the elements, you can still enjoy the fresh air and outdoor ambiance while staying cosy and comfortable under the pergola’s cover.
The property offers convenient and secure storage solutions for your vehicles inclusive of a single carport that provides shelter from the elements and drive-through access to a rear garage/shed further enhances storage options, providing additional space for vehicles, tools, equipment, or recreational gear.
This home presents a great opportunity for a growing family to secure a quality home in a prime location. Situated in close proximity to a number of schools including Prescott College, Woodcroft Primary School & Woodcroft College. Shopping will be a breeze with Woodcroft Market Plaza & Town Centre nearby and Colonnades Shopping Centre a short drive away. For those looking to stay active, Wilfred Taylor Reserve is only a small walk away and for those needing transport, there are multiple bus stops nearby that can take you to the Adelaide CBD, the stunning coastline or Noarlunga Train Station for those longer trips. It doesn’t get better than this.
