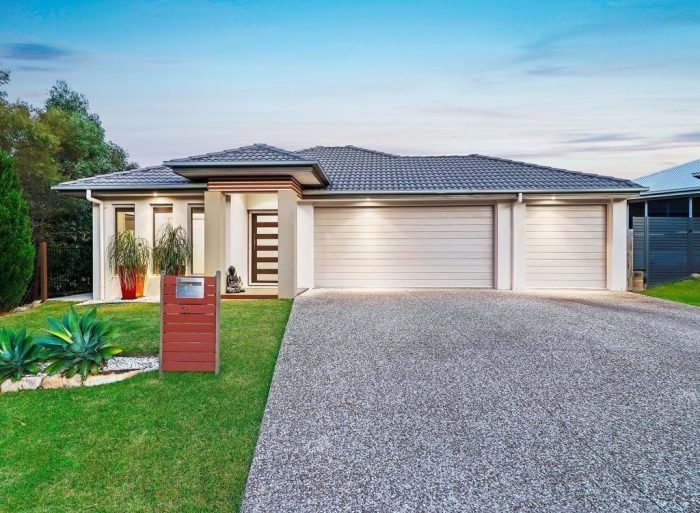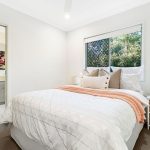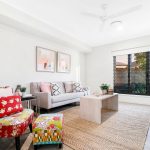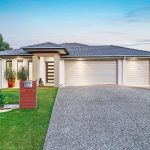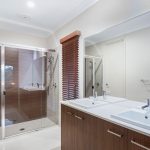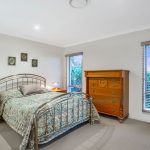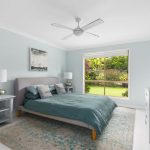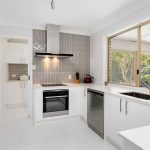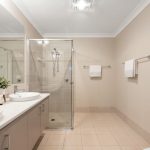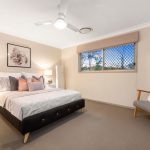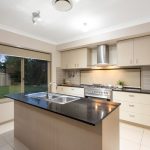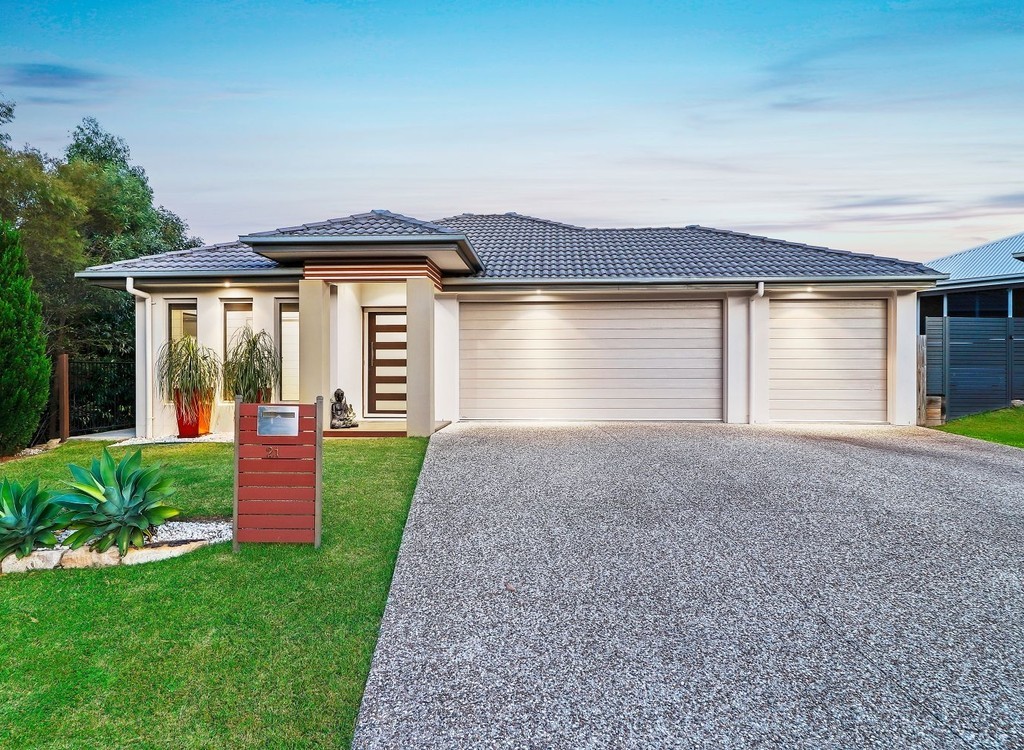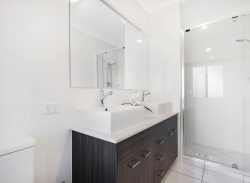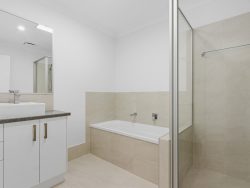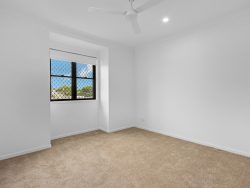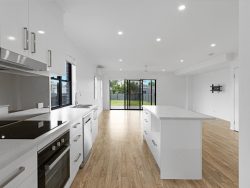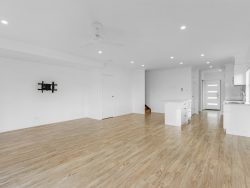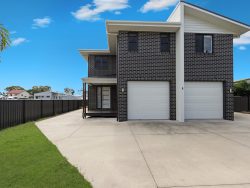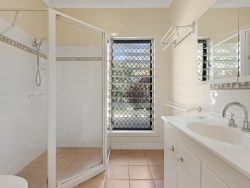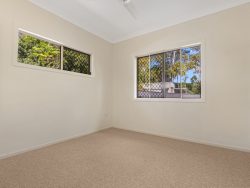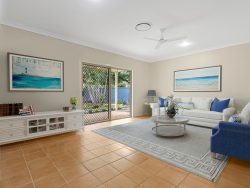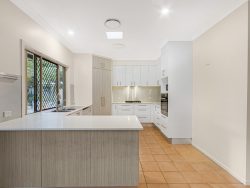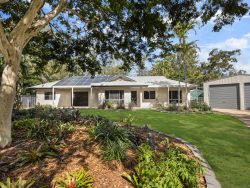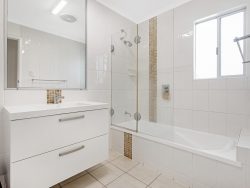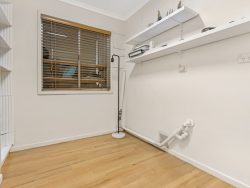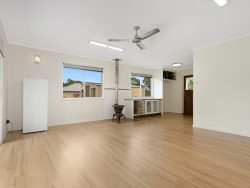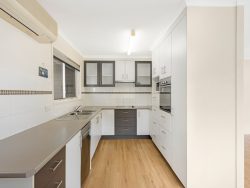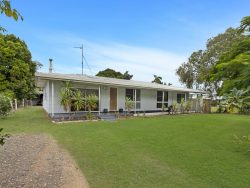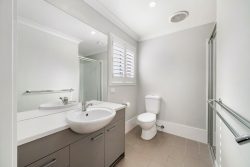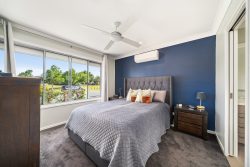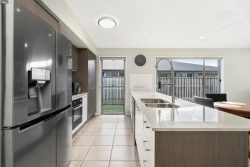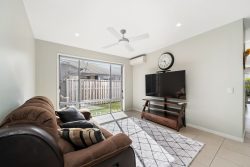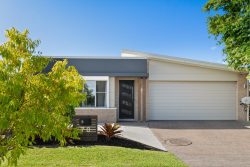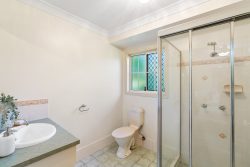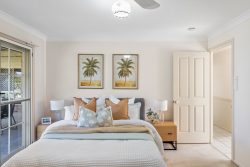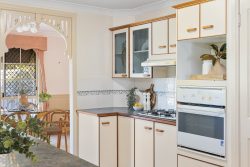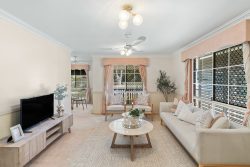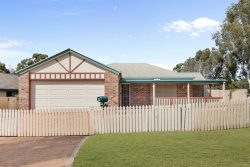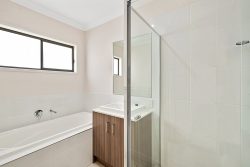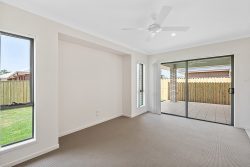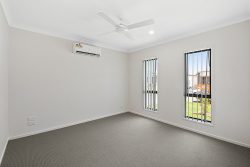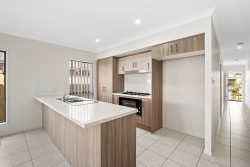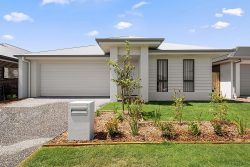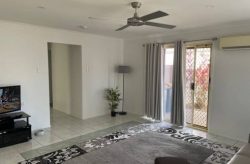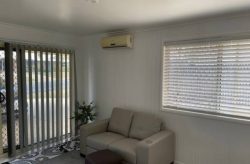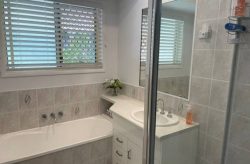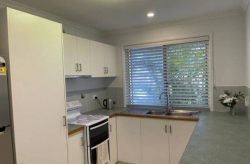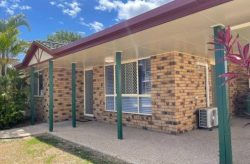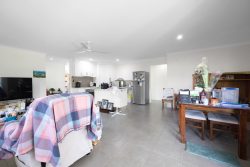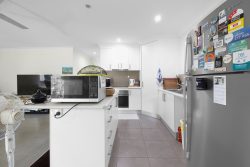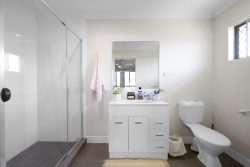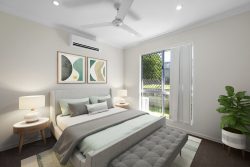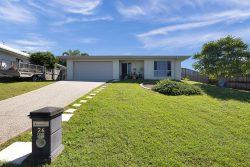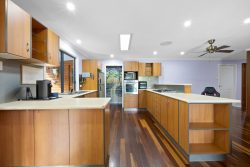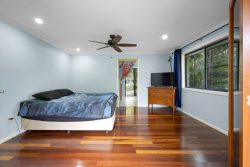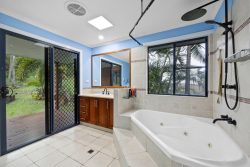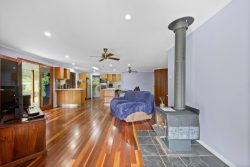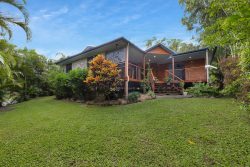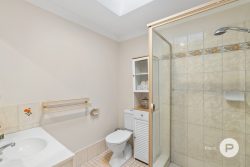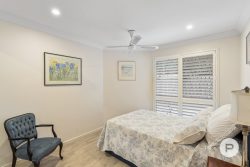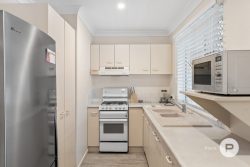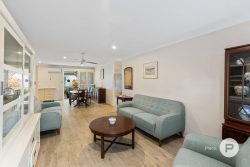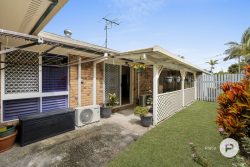21 Flagstaff Pl, Upper Kedron QLD 4055, Australia
Positioned in a quiet cul-de-sac street amidst serene leafy surrounds, this contemporary residence offers superb living with enviable lifestyle perks to match! Located close to parkland, schools and shops yet offering tranquility and privacy; this is an exceptional opportunity to thrive without compromise!
– Modern low-set with stylish interiors
– Open-plan lounge and dining with sliding door access to alfresco
– Second large living room
– Brilliant kitchen with stone benches, gas stove, electric oven & superb cabinetry storage
– Covered alfresco entertaining with ceiling fan
– Four built-in bedrooms all with ceiling fans & roller blinds
– Master bedroom with WIR, ensuite French doors opening to courtyard
– Main bathroom with two-way access to guest bedroom
– Study with built-in cabinetry
– Separate laundry
– Ducted air-conditioning
– Solar power with 12 panels & 3 kw inverter
– Gas hot water
– Triple garage has been separated to allow for air-conditioned workshop
– Quiet cul-de-sac location with great off-street parking for motorhome, caravan or trailers
– Beautifully landscaped & fenced yard all on 517m2 block
Impressing with great street appeal and a stylish contemporary facade, the spacious low-set design embraces low-maintenance living with modern comfort. Beyond the welcoming timber front door, stylish flooring stretches throughout a light, airy interior and guides you immediately to the large open-plan zone positioned at the rear of the home. Providing fantastic versatility and comfortable relaxation, there is a spacious lounge and dining to enjoy, with louvred windows ensuring cooling breezes, whilst a second large living space sits adjacent.
Occupying a generous footprint, the kitchen caters to the busiest of family requirements with tremendous cabinetry storage, stainless appliances including gas stove and electric oven. You will love the feature stone island bench with breakfast bar. Sliding doors open to reveal a covered alfresco zone, perfect for outdoor entertaining with wonderful flow onto the landscaped, fenced backyard beyond.
Four built-in bedrooms offer cozy retreat. The master including a walk-in robe, private ensuite with dual vanity & French doors opening onto courtyard. Matching in refined style, the main bathroom also includes a separate bath and shower with two-way access to the guest bedroom. The remaining bedrooms all including built-in wardrobes, ceiling fans and roller blinds.
Additional features include a study zone with built-in cabinetry, separate laundry, ducted air-conditioning solar power, gas hot water. Triple garage separated to allow for air-conditioned workshop including rear drive-through roller door & plenty of parking for caravans & trailers.
An idyllic cul-de-sac location is enhanced by superb access to a wide range of services including local shops and schools. In addition the Ferny Grove train station is a short drive away for easy commuting to the Brisbane CBD and surrounds!
