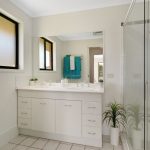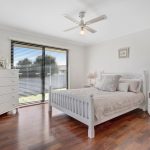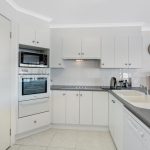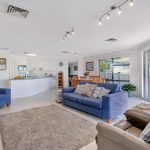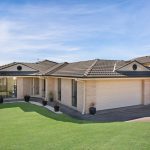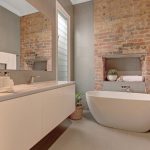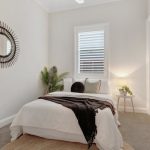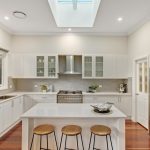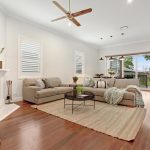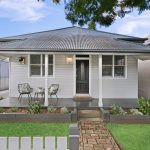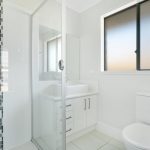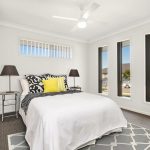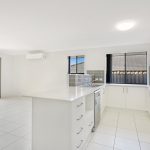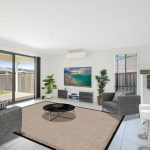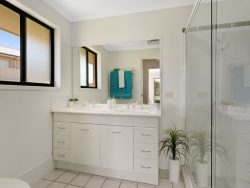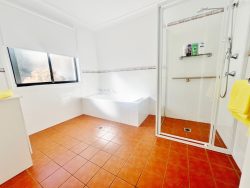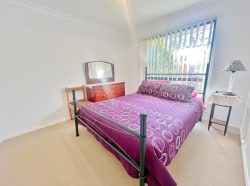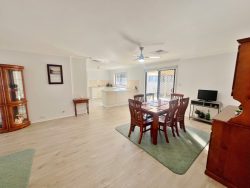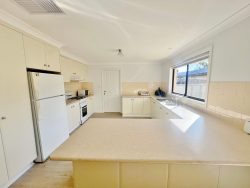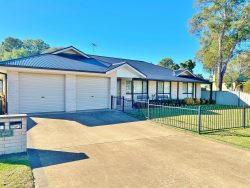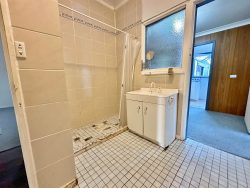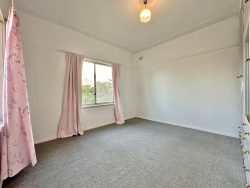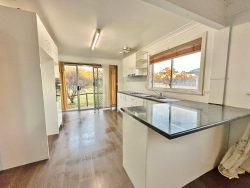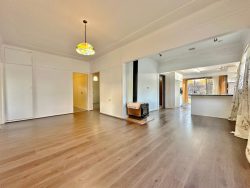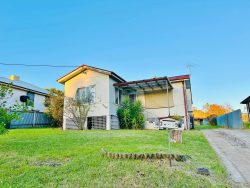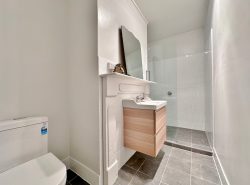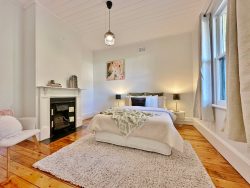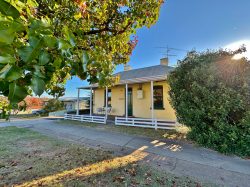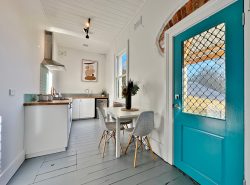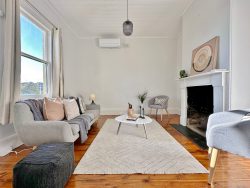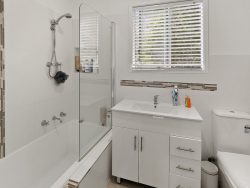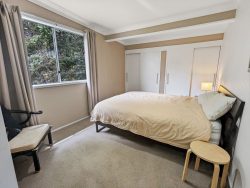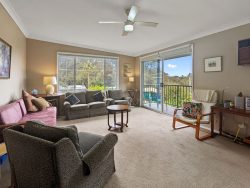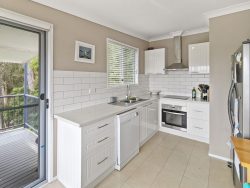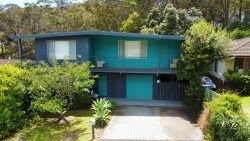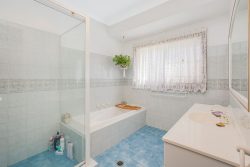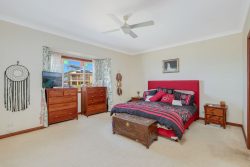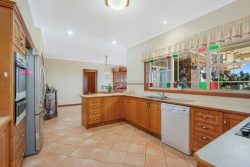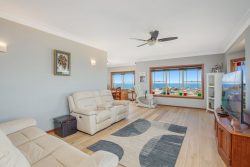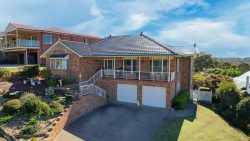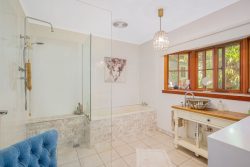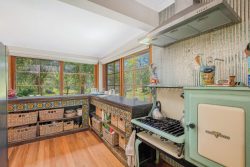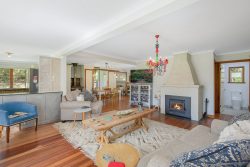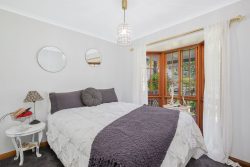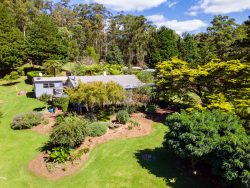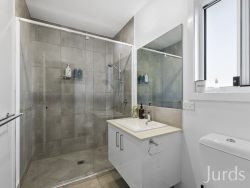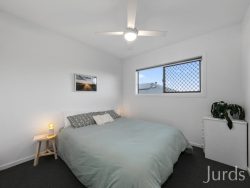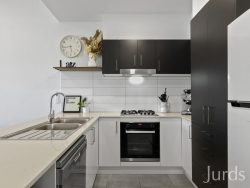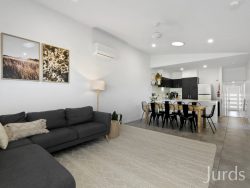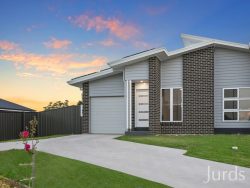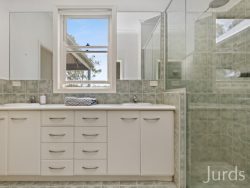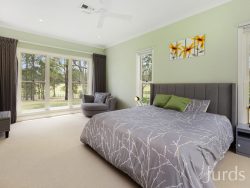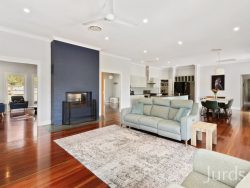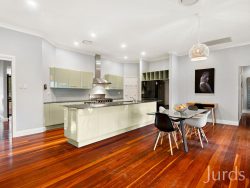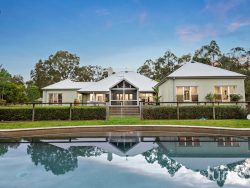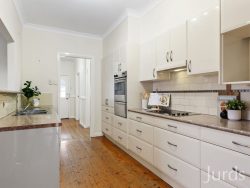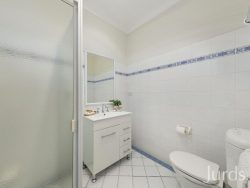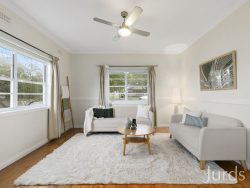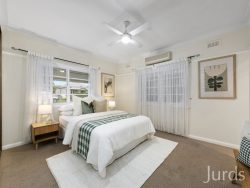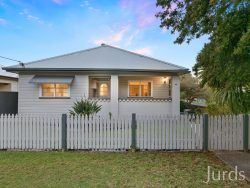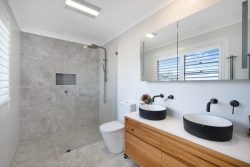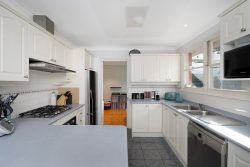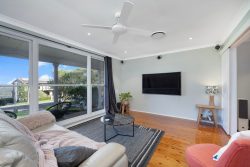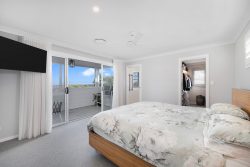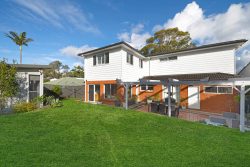23 Gloaming Ave, East Maitland NSW 2323, Australia
Whether you enjoy barbecues on your back deck or a refreshing dip in your above ground pool, you’ll find there’s something for everyone in this fantastic family property.
The expansive 983.7sqm block has been fully fenced and is perfect for a backyard game of cricket or footy, while extensive timber decking seamlessly connects the covered alfresco area with the adjoining swimming pool zone for extended entertaining options.
Multiple living spaces and a spacious open plan design that connects seamlessly with the alfresco areas create an entertainer’s paradise, with large glass sliding doors enhancing the indoor-outdoor flow.
The main living area has been perfectly designed for modern family living, with the kitchen orientated to look out over the open plan space towards the deck.
A return laminate benchtop provides plenty of preparation space while also allowing the cook to remain connected with the rest of the family while preparing meals, while breakfast bar seating offers the perfect spot for a casual bite to eat.
A neutral colour scheme of crisp whites and soft greys enhances this area’s bright, spacious feel, while floor-to-ceiling windows and glass doors flood the area with natural light.
A second expansive lounge space can be accessed via this area, as well as the entry hall, with cavity sliding doors allowing it to be closed off for added privacy and versatility. Sliding glass doors also provide direct access to the deck from this room.
The spacious home also features four good-sized bedrooms, with three grouped around a central hallway at the front of the home. Built-in wardrobes provide plenty of storage space in the bedrooms, while timber venetian blinds and richly toned floorboards add texture and warmth.
The master suite is located at the rear of the home and offers a peaceful parents’ retreat, with lovely views out the windows over the swimming pool and backyard, with picturesque farmlands in the distance.
A spacious walk-through wardrobe provides access to the stylish, private ensuite, where a double basin vanity and dual showerheads offer an added sense of luxury.
The contemporary family home has been immaculately maintained throughout and features ducted air conditioning for year round comfort.
A three-car garage at the front of the property offers plenty of storage space for all your vehicles, tools and outdoor equipment, while the classic blonde brick and dark tile roof give the facade a timeless appeal.
Located in the quiet, family-friendly community of Rathluba, with its extensive parks and open spaces including a picturesque local lagoon, this property is ideally positioned next to a nature reserve for added peace and privacy.
The revamped Stockland Green Hills Shopping Centre is just minutes away, with its extensive range of retail opportunities, supermarkets, cafes and restaurants, as well as a large HOYTS cinema complex, while a range of medical and allied health providers are also within close proximity, including Maitland Private Hospital and the new Maitland Regional Hospital being constructed in a neighbouring suburb.
Located just 40 minutes from both the Newcastle city centre and the vineyards at Pokolbin, the property is centrally located, with easy access to major road transport links such as the M1 Pacific Motorway, the Hunter Expressway, Pacific Highway and the New England Highway.

