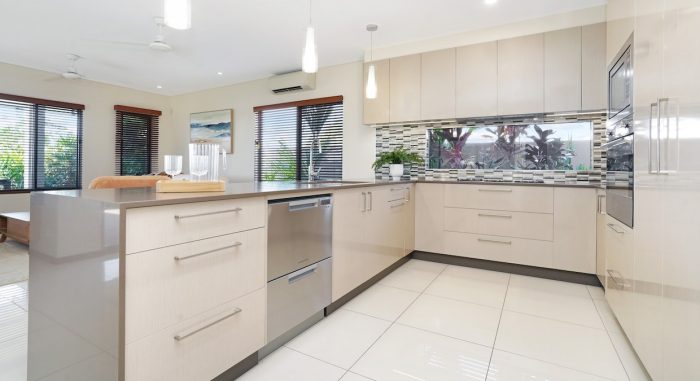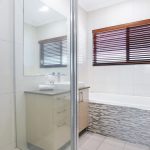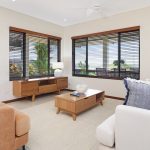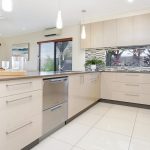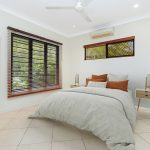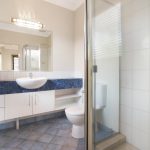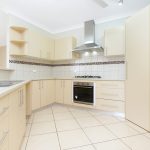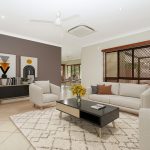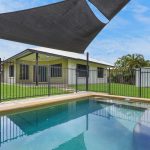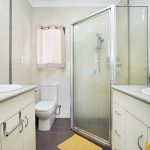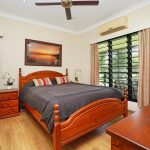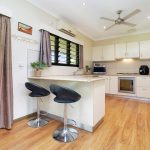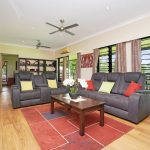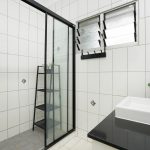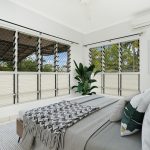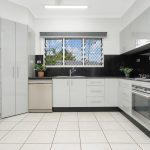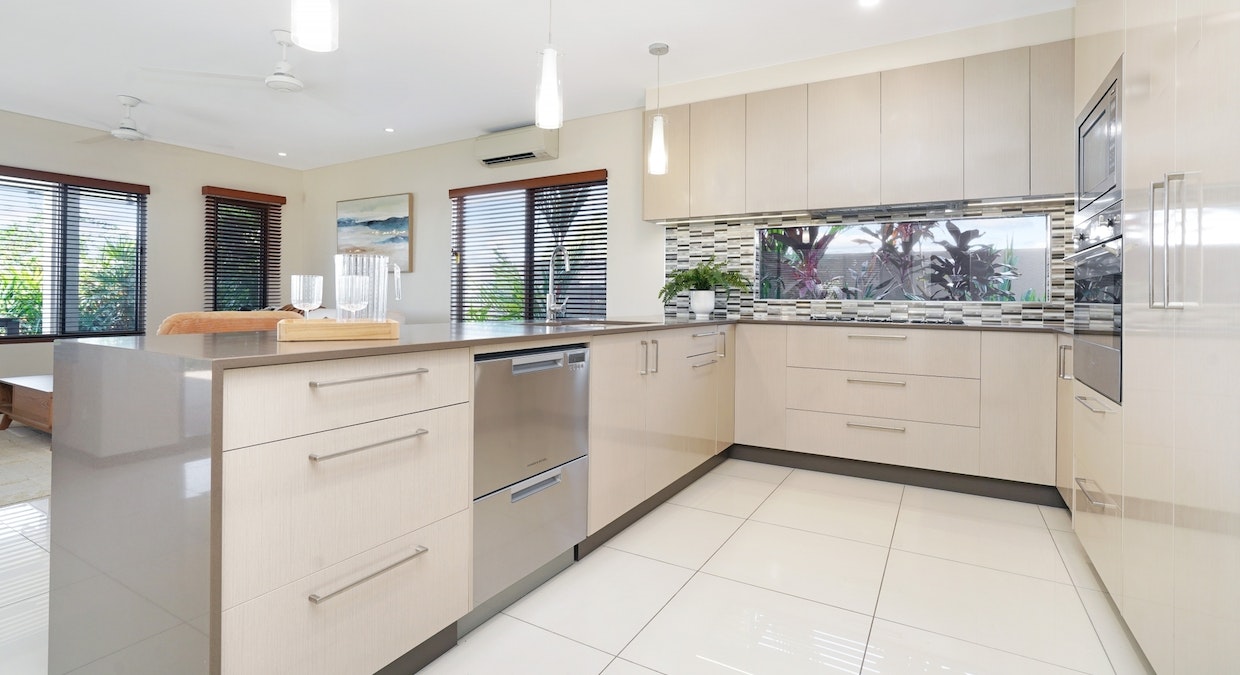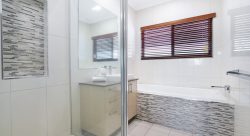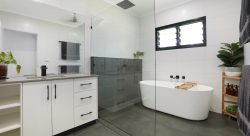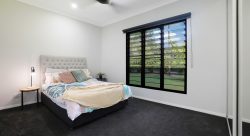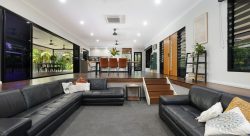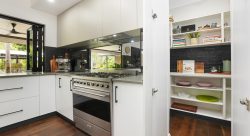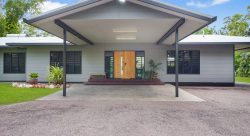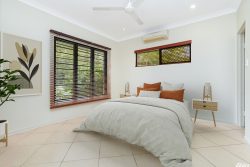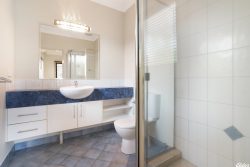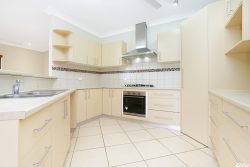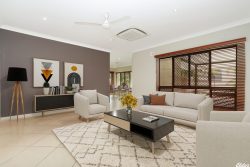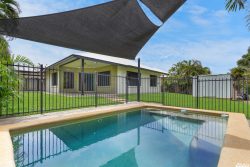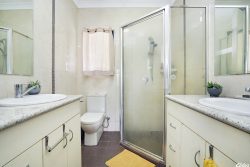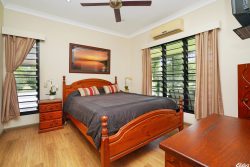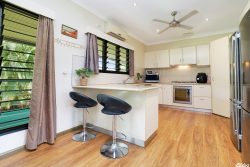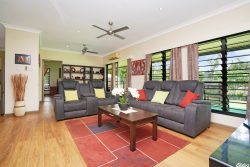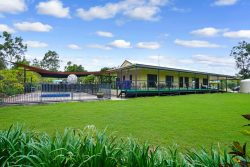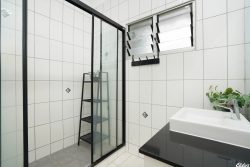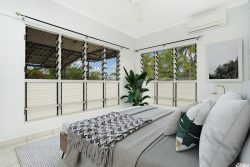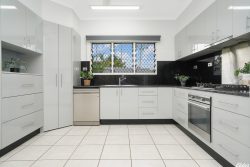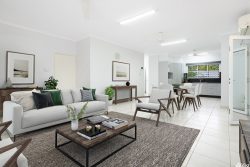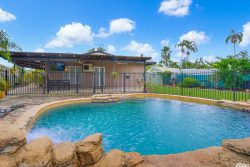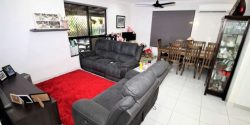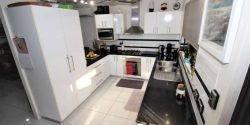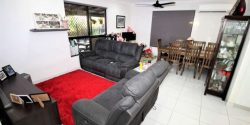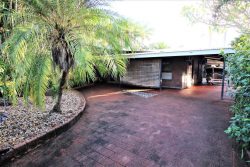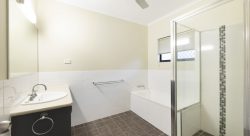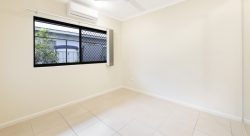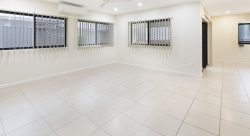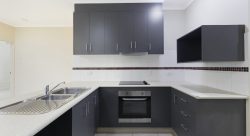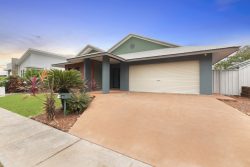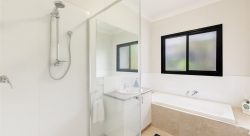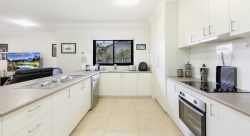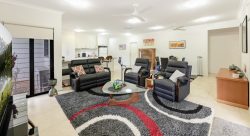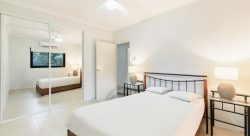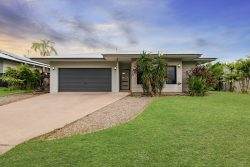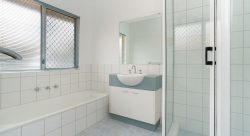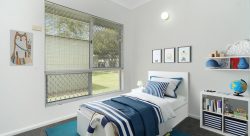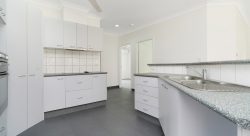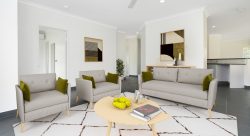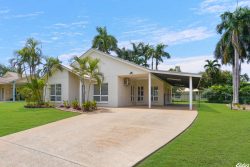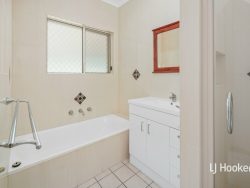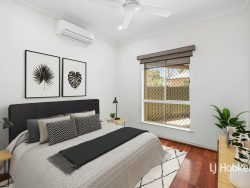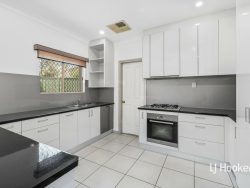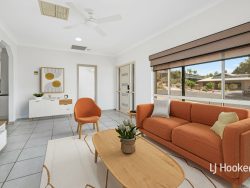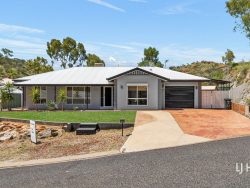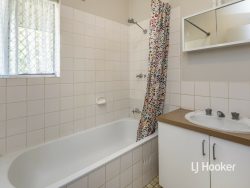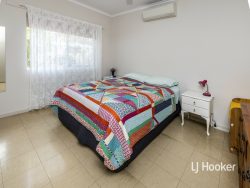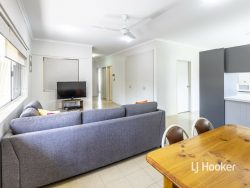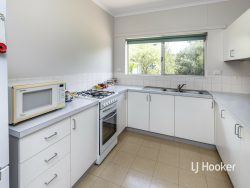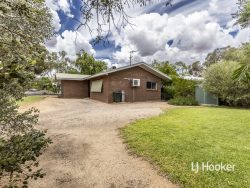34 Miller Ct, Gunn NT 0832, Australia
Providing sweeping views from its elevated position, this magnificent home complements luxury living with thoughtful design, built by multi award-winning master builder, Overlander Homes. Spanning two levels, the home creates comfortable, stylish spaces accented by quality fittings and gorgeous natural light, while offering further appeal outside with a sparkling pool framed by manicured gardens.
Stunning two-storey home set on quiet cul-de-sac, moments from Palmerston CBD
Thoughtful, cohesive design complements exterior and interior, framed by lush gardens
Expansive living space spans two carefully considered levels, flooded with natural light
Fabulous chef’s kitchen boasts gas stovetop, premium appliances and sleek work surfaces
Living expands over open concept, extending seamlessly to covered verandah
Panoramic views over surrounds from alfresco, gardens and lovely saltwater pool
Large master on upper level features walk-in robe, luxe ensuite and private balcony
Three additional robed bedrooms, plus living space with bar and main bathroom
Laundry features handy WC on ground level, plus handy access to yard
Double garage; split-system AC; solar HWS & panels; additional parking on driveway
Appealing in every way, this master-built residence would be dream to come home to, delivering on everything from style and space to super convenient location.
Arriving at the home, note how its commanding exterior perfectly sets the tone for what awaits you within. Stepping inside, you see the same warm timber elements and sleek black accents playing against a bright neutral palette, creating comfortable, inviting spaces you will love to spend time in.
At the heart of the home, marvellous views frame open-plan living, overlooked by a stunning gourmet kitchen. Here you find feature tile backsplash offset by premium cabinetry and sleek stone benchtops, complemented by a gas stovetop, quality stainless-steel appliances and a waterfall breakfast bar lit by pendant lighting.
From here, the space extends seamlessly to covered entertaining, which enjoys cooling breezes and gorgeous leafy views thanks to the home’s elevated position. Bordered by beautiful landscaping and a neatly manicured yard, the sparkling saltwater pool further enhances this space as the perfect spot to relax and entertain.
Moving back inside, take the grand staircase to the upper level, where you find a second flexi living space and four generously proportioned bedrooms. Large and airy, the master can’t help but impress, featuring an elegant ensuite, walk-in robe and private balcony. The ultimate parents’ retreat, the balcony creates a picture-perfect alfresco getaway, complete with amazing views.
It’s worth noting that the fourth bedroom could work well for guests, as it can be closed off from the rest of the home, along with the living area, main bathroom and bar.
Completing the appeal, there is another tastefully appointed WC enclosed within the laundry on ground level, plus features that include split-system AC, solar HWS + panels and a double lockup garage.
As for location, despite the home’s peaceful position, it is still only moments from central Palmerston’s shops, dining, services and entertainment.
