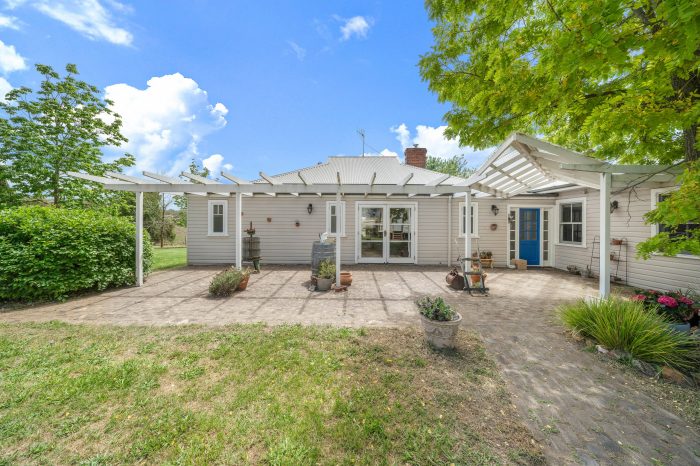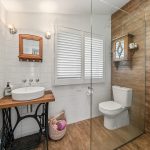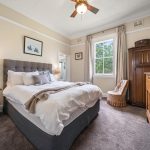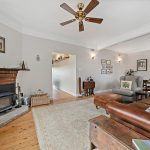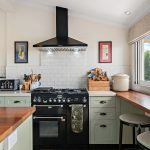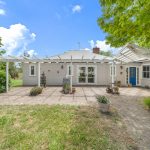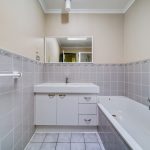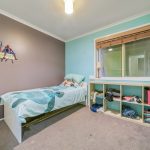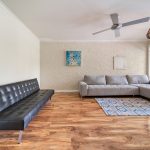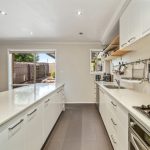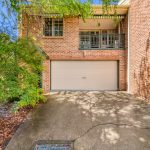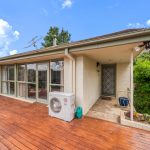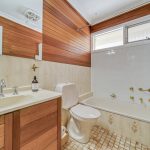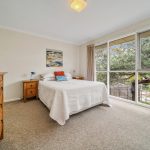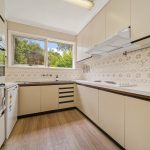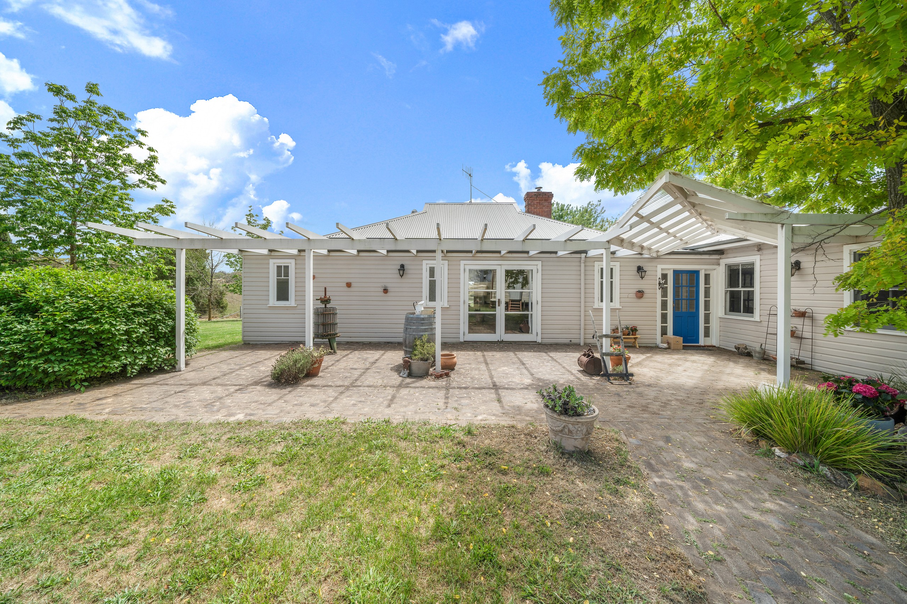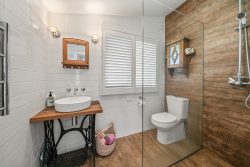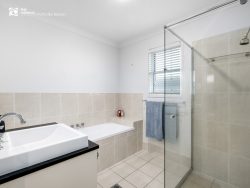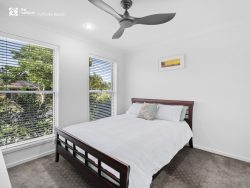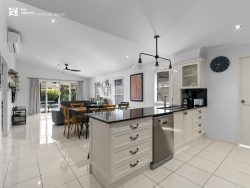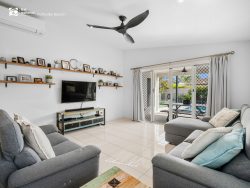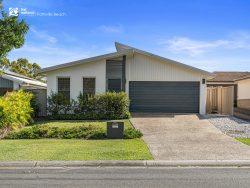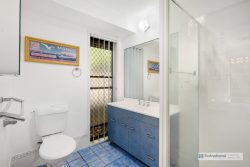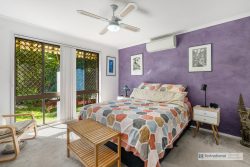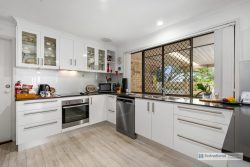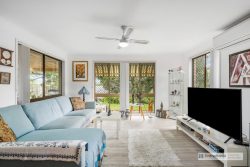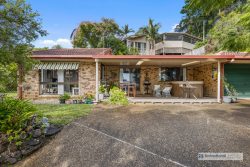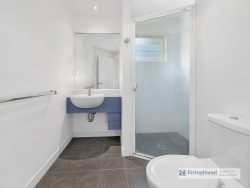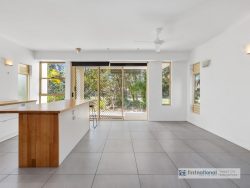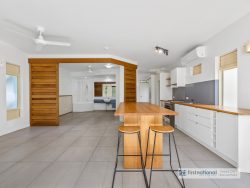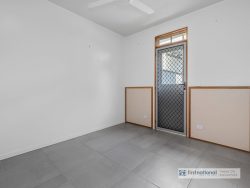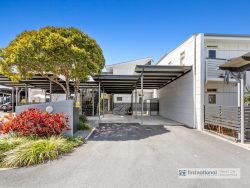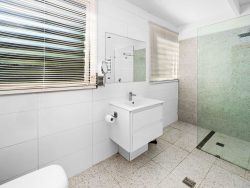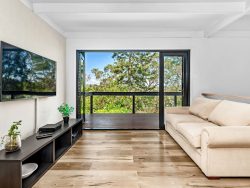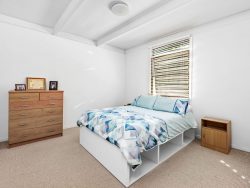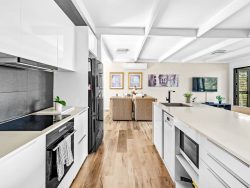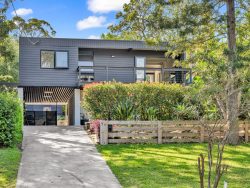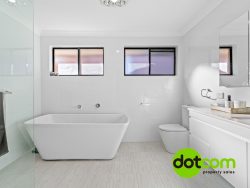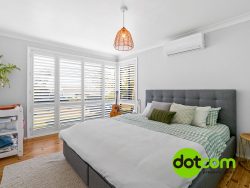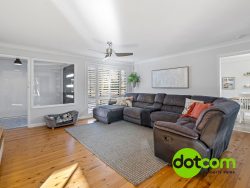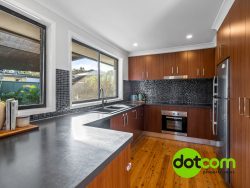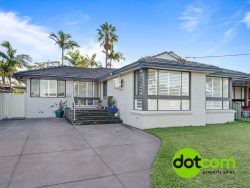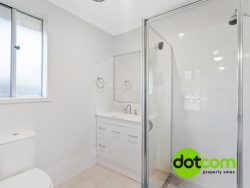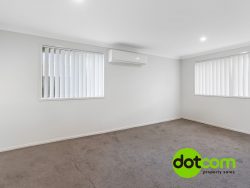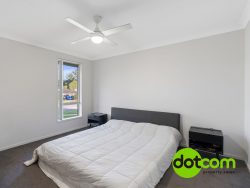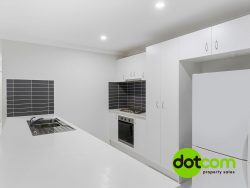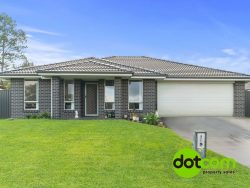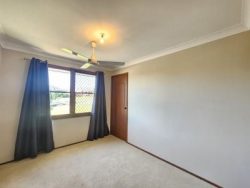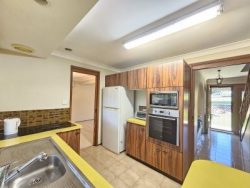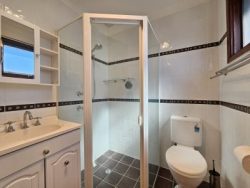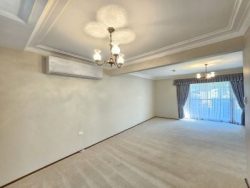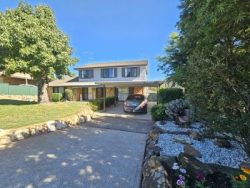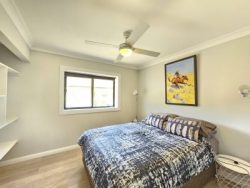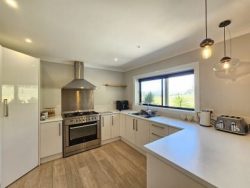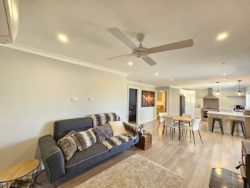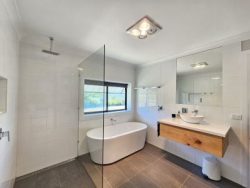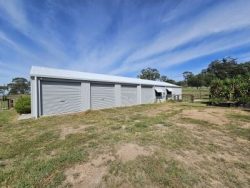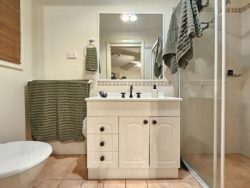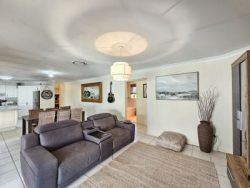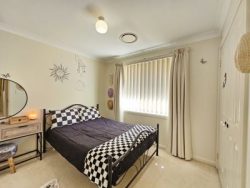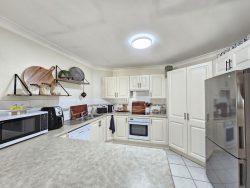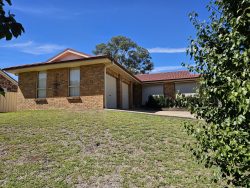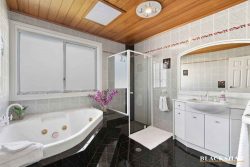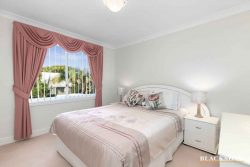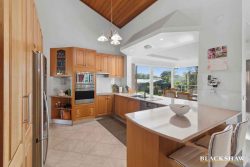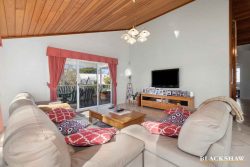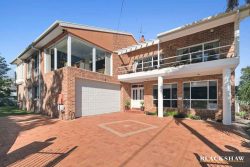422 Majura Ln, Sutton NSW 2620, Australia
Beautifully renovated and lovingly restored, this extraordinary 1915’s homestead is an outstanding property of early Australian stone and weatherboard construction and one not to be missed. Gorgeous period features include 11ft ceilings some clad with ornate pressed tin, feature cornices, picture rails, timber sash windows, and Jarrah timber flooring. Having acquired the property in 2015, Alison and Patrick meticulously restored the dwelling over a two year period leaving no stone unturned, sympathetically melding old with new. A country farmhouse kitchen features a Falcon oven and cooker, integrated fridge and bar fridge, island bench and breakfast bar with solid reclaimed timber sourced from Thors Hammer. Additional creature comforts have also seen the inclusion of some double glazing windows installed, additional insulation added to the walls, ceiling and underfloor, plus the inclusion of two solar systems equaling 13.5kw with Tesla power wall to the house.
422 Majura Lane offers the chance to cater for the whole family with three living areas, two master bedrooms, plus two secondary bedrooms. Best of all there’s 3.69ha (or 9.11ac) to play upon, not too big to be onerous and just the right size to build upon the existing orchard and vegetable gardens and live self-sufficiently. Other infrastructure includes a new American Barn shed with workshop, kitchen/seed store and wood store, an open bay shed, a picturesque old granary, plus stables with tack-room and chook shed.
With all the hard work done, this is a unique opportunity to acquire a piece of yester-year and enjoy from day one. The location is superb being a short 10 minute walk into Sutton Village, it’s primary school, shop and bakery and a similar commute in the car to Canberra’s Inner North (Dickson).
Extensively renovated from 2015 to 2017
Spacious country kitchen and sublime bathrooms
All bathrooms have electric underfloor heating and heated towel rails
Reverse cycle air conditioner in sunroom, living-dining room and family room
Originally two houses joined (Stone 1915, weatherboard added later)
1915 stone homestead with weatherboard houses added circa 1930 (approx)
Insulation in ceiling, walls and under floor
2 sealed unit woodburner heaters
13.5kw solar system with Tesla battery (2022)
11.5m x 8m (approximately) 3 bay American-style barn built in 2022
2 continuous gas hot water systems
Large spring fed dam, 3 separate paddocks
Bore and pump plumbed to outside taps
60,000 litre rain water tank for domestic use
Rainwater tanks to other outbuildings
Established Quince, Plum, Cherry, Medlar, Peach, Apple and Mulberyy trees
Mail delivery, garbage collection and school bus pick up to front gate
Dual Occupancy entitlement
