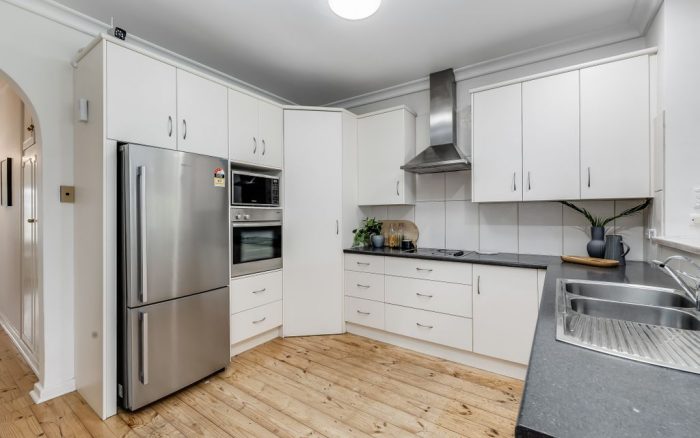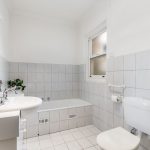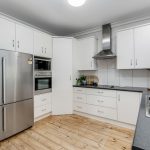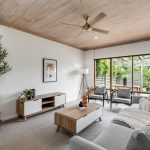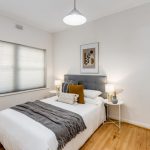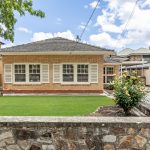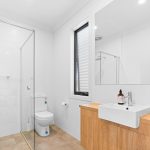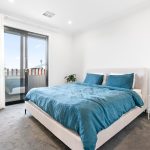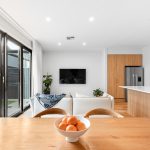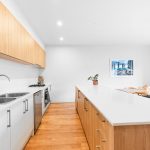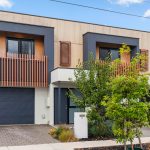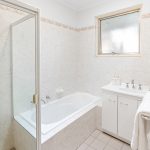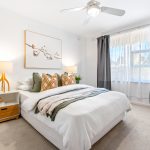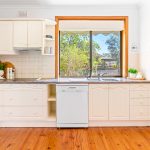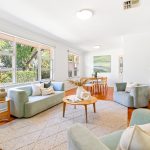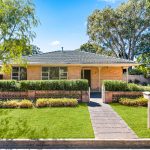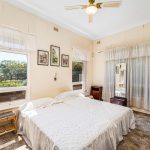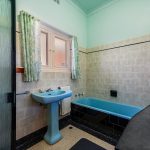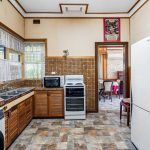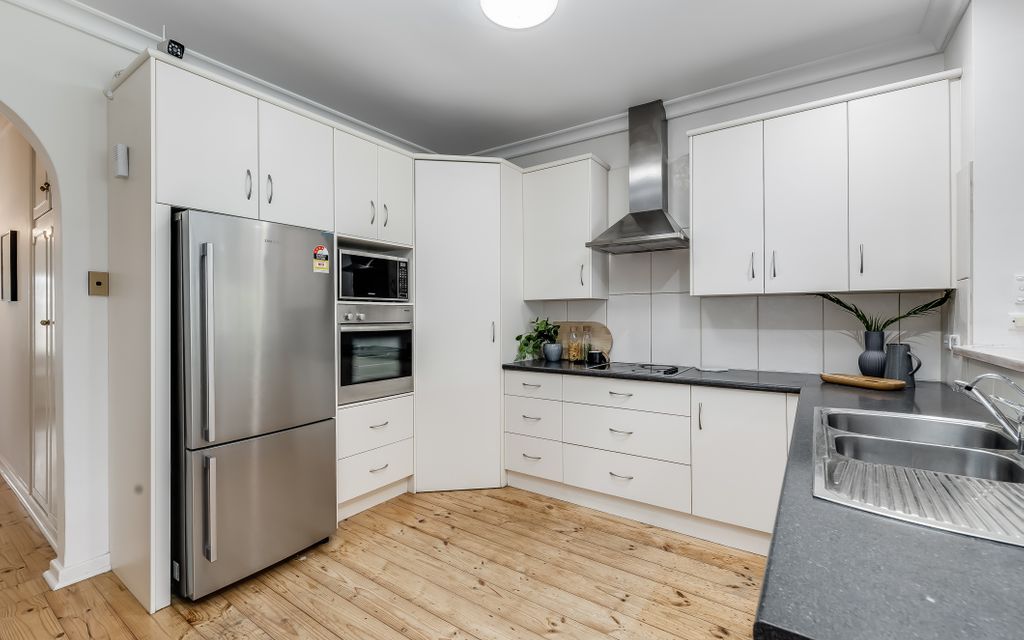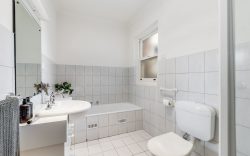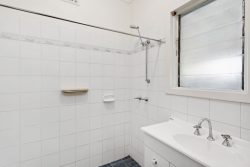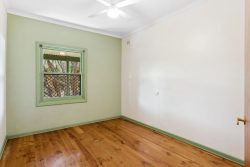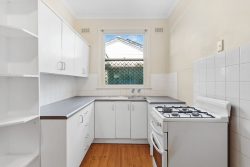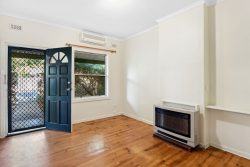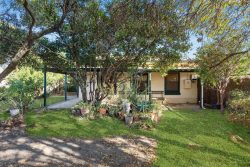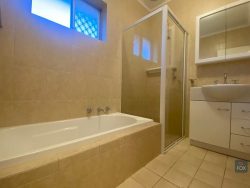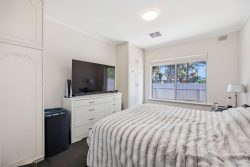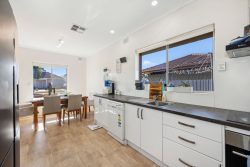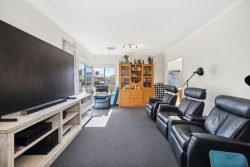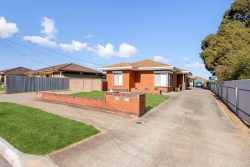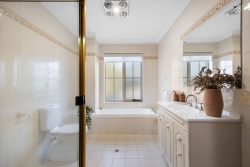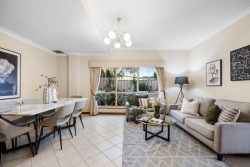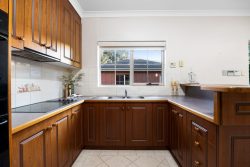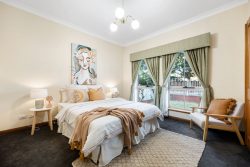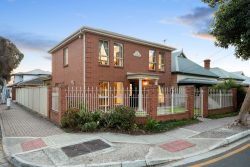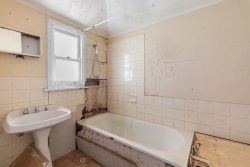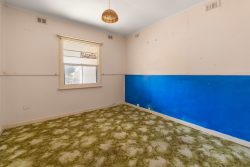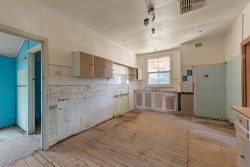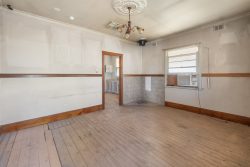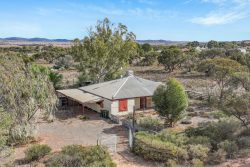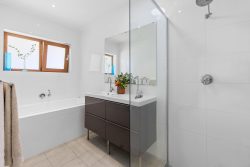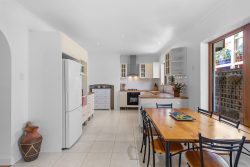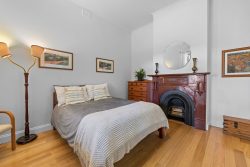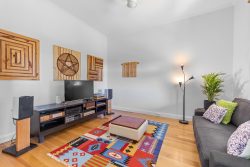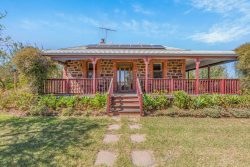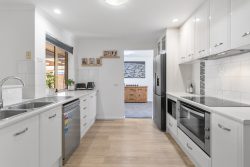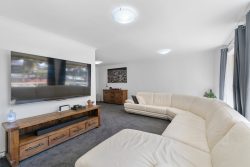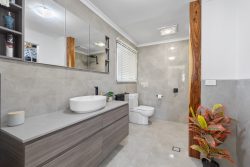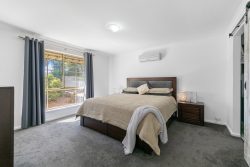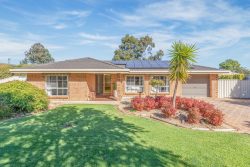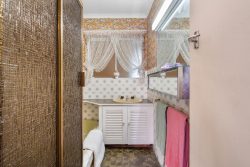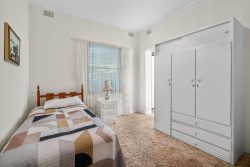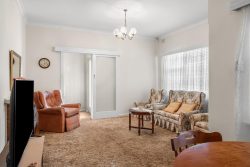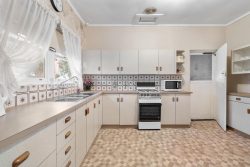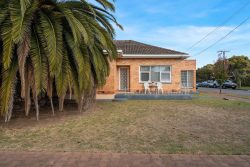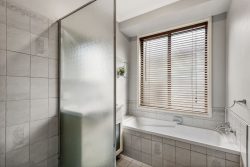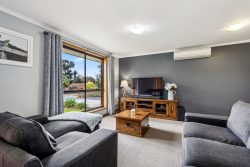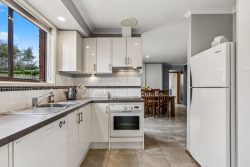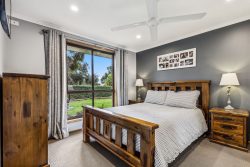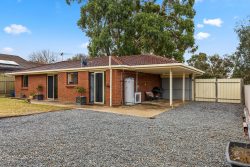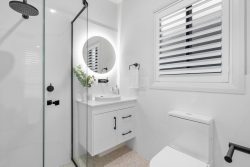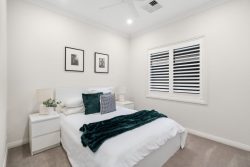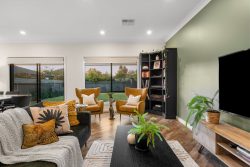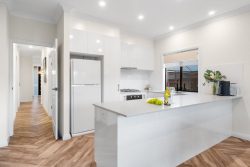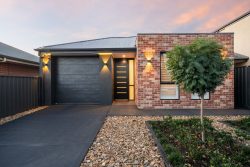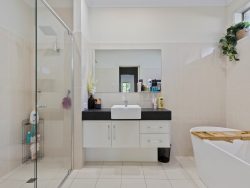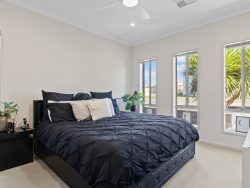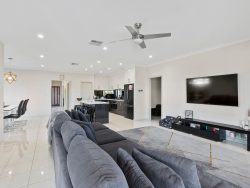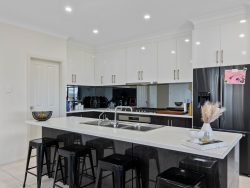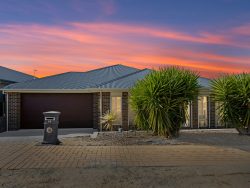47 Fife Ave, Torrens Park SA 5062, Australia
Set on 667m² in what is one of the loveliest streets in Torrens Park sits this four bedroom home with renovated studio, and wonderful north facing open plan family room and backyard.
This 1960’s solid brick home with beautiful stonework and cottage windows boasts a versatile floor plan with up to four large bedrooms, multiple living rooms, a second guest toilet and fabulous back paved entertaining area with that sort after north facing family room and established secure backyard.
Whether it’s the front fence, studio façade or feature fireplace wall, the original owners had a love for the local stone which they’ve allowed to feature throughout, creating a home that not only has stood the test of time, but provides its new owners with cotemporary features that have come right back into fashion.
Inside you’ll find a versatile floor plan, so whether you’re a family looking for that entry point into Torrens Park, a downsizer looking for that ideal location and something not too small, but not too big either, or even that buyer with the perfect plans to build the dream home in the dream location, then 47 Fife Avenue is worthy of your inspection.
Three great sized bedrooms, two with built-in robes sit at the front of the home and are serviced by a large bathroom with separate shower and bath. Stepping through the hall you enter a large central kitchen and open plan lounge and dining which all enjoy floor to ceiling windows looking over the north facing established gardens and outdoor entertaining area.
Adjacent this terrific entertaining and living space is a huge second lounge with feature fireplace that could easily be used as a fourth bedroom if required. Bifold doors lead to yet another lounge or separate dining room, also with wood fireplace.
The open plan kitchen boasts double sink with Pura-tap, Miele wall oven and dishwasher and handy corner pantry. Flowing seamlessly from here is the family room, where no doubt countless hours will be enjoyed with family and friends as you soak in the northern sun in winter and enjoy the comfort of a shaded pergola in summer.
The recently renovated studio flooded with natural light through the sliding doors has down lights, new roof and is fully lined. It’s even powered for an air conditioner and stove, should you require.
The double length carport is so convenient with direct side access into the home as well as secure rear access.
Whether you’re looking to get in the area being a couple of minutes’ walk to Scotch College, as well as being only a few minutes’ walk to Mercedes College, Mitcham Primary, Unley High, Mitcham Girls High, Mitcham Shopping Village, Mitcham Train Station and an incredible lifestyle with stunning walks through the treelined streets of Torrens Park with footbridges over winter running creeks and through to Mitcham Reserve and the picturesque Brown Hill Creek walks, this a location and lifestyle like no other.
It’s our absolute privilege and pleasure to bring this property, to the market.
