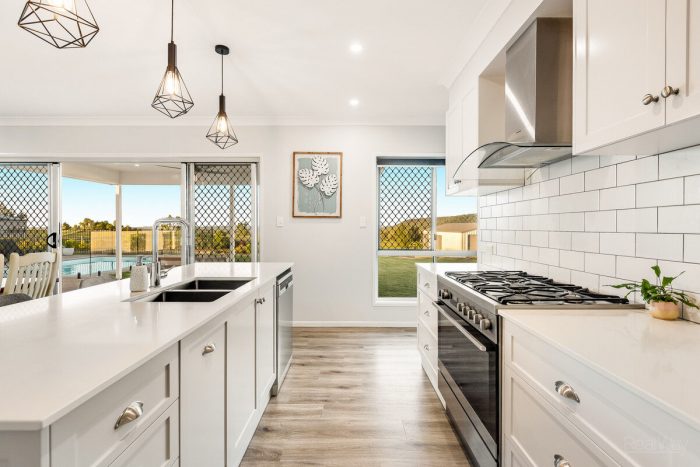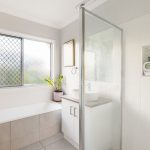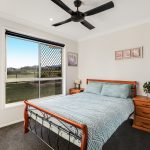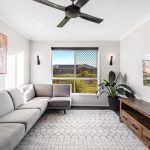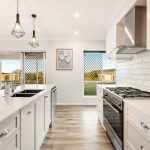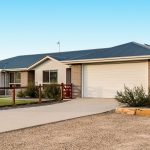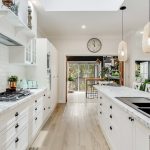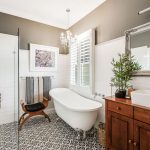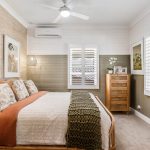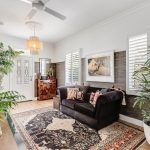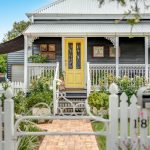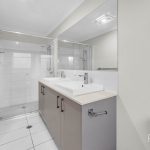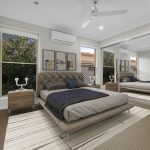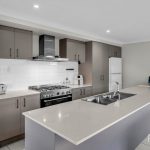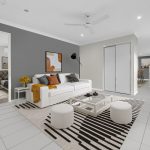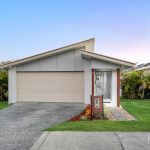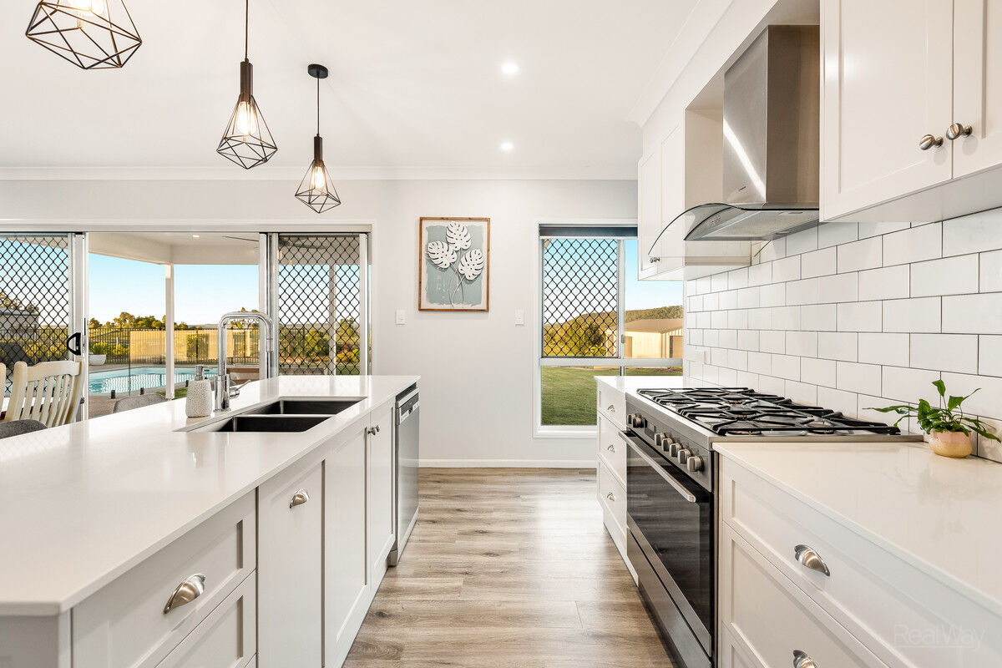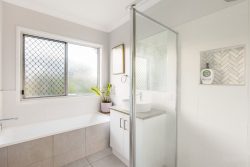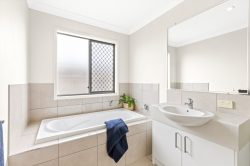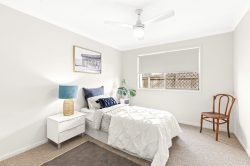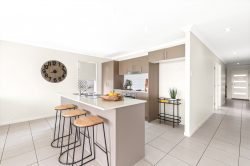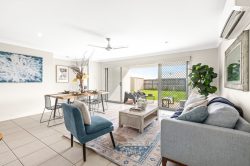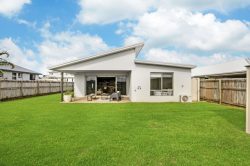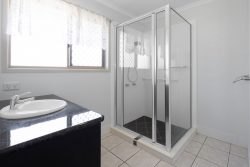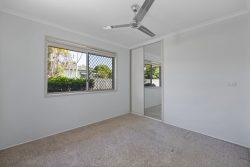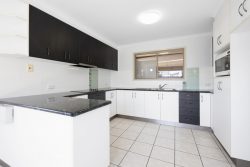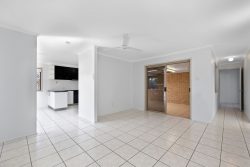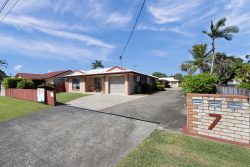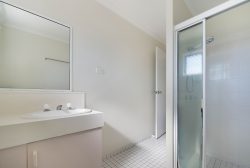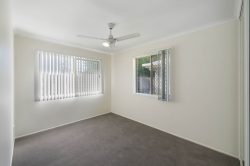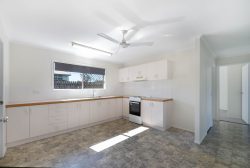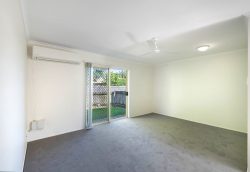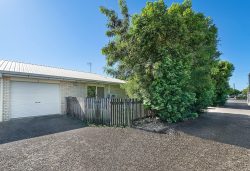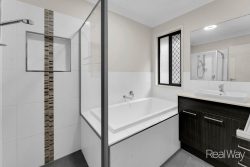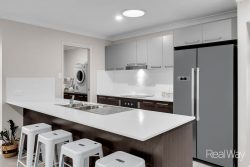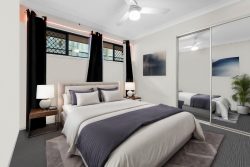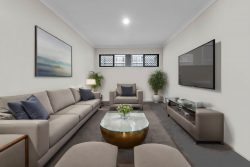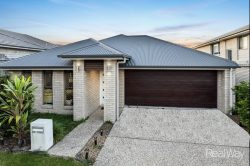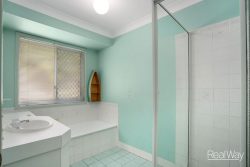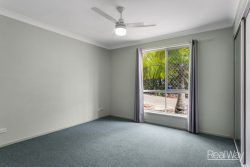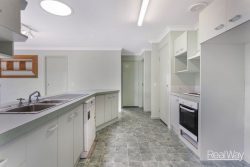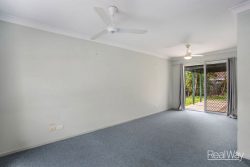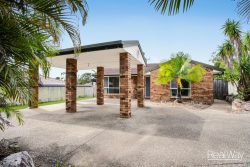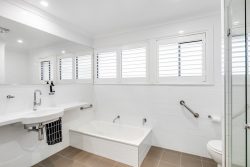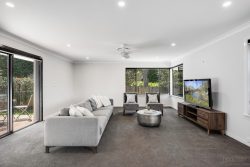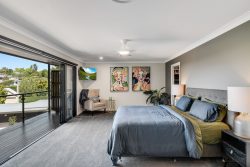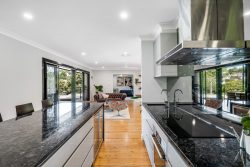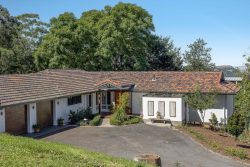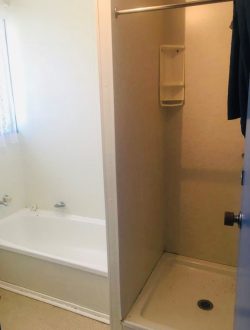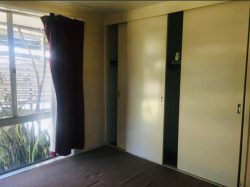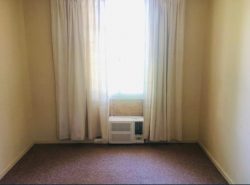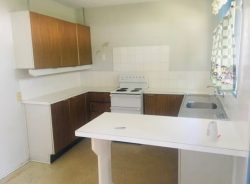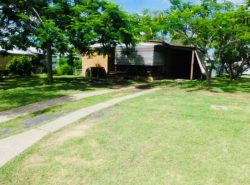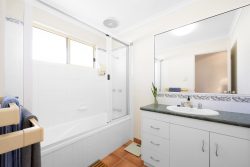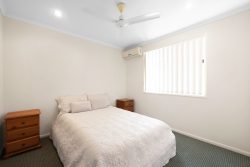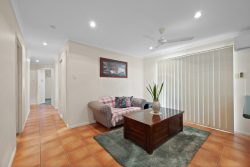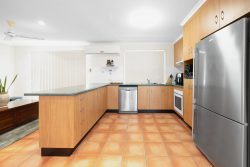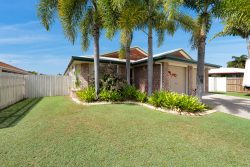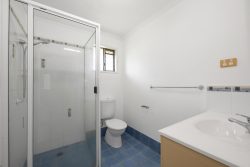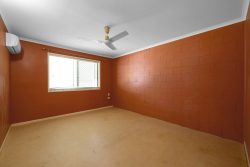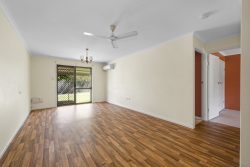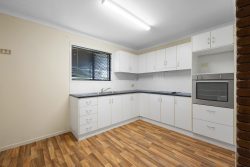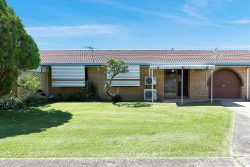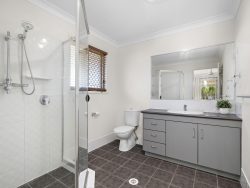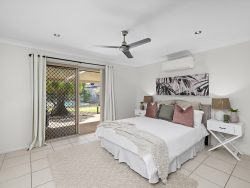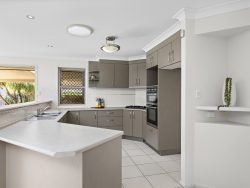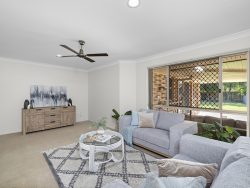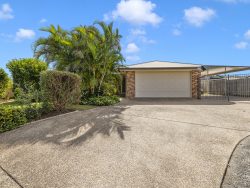49 Southern Cross Dr, Kingsthorpe QLD 4400, Australia
Light filled and welcoming, this striking residence offers sophisticated textures, a neutral colour palette and single level spaciousness all designed to enhance the warm and cozy layout, with charming pockets perfect for creating new family memories. The thoughtful design that has been incorporated into the home ensures the perfect balance between luxury and modern country living.
As you enter the home you will immediately appreciate the generous proportions that welcome you through to the inviting home. The functional design has been well considered as the central main living space captures the north-eastern aspect with ease and effortlessly combines the desirable lifestyle of indoor and outdoor living which is perfect to enjoy the fantastic pool in these warmer months. The entertainer’s kitchen has been well equipped with quality cooking appliances, stone benchtops as well as in the butler’s pantry, an abundance of storage space and opens to the expansive living that offers a diverse range of living arrangements equipped with reverse cycle air conditioning. In addition to these welcoming spaces, a separate media room featuring a barn door is situated close by and can be utilized for an array of uses also.
The master suite has been designed to feel more like a private retreat to retire in the evenings. From the spacious bedroom to the contemporary ensuite, and the walk-in robe, you will love spending time in this space. To finish the home, an additional four bedrooms each with built in robes and ceiling fans are all serviced by a modern and well-appointed main bathroom and an activity space.
As you move to the backyard, the outdoor entertainment area truly sets the scene to enjoy time throughout the day with friends and family in the pool or the well-manicured outdoor space with lush gardens. This is a unique opportunity to fall in love with this immaculate property and make it your new home.
Overall features of this home include:
– Expansive entertainers kitchen with quality cooking appliances, butler’s pantry and an abundance of storage space
– North-East facing open plan main living space that opens out to the undercover outdoor entertaining area
– Additional media room
– Master suite complete with walk in robe and contemporary ensuite
– Further four generously sized bedrooms with built in robes and ceiling fans
– Main bathroom including separate shower and bath, along with a separate toilet
– Internal laundry with external access
– Generous outdoor area overlooking the fantastic 4.2m x 6m magnesium pool that has an automated electric heat pump and well-manicured gardens
– Expansive 15mx6m shed as well as a double garage
– 13.2kw of LG panels with 2x 5kw Fronius Inverters with monitoring app
