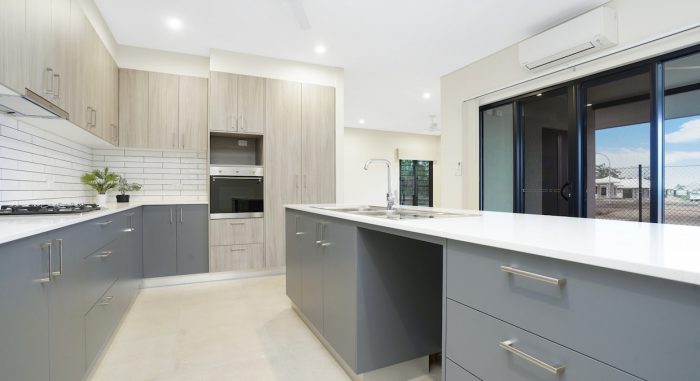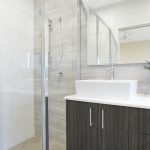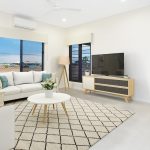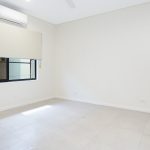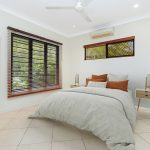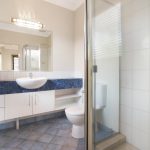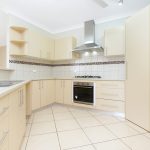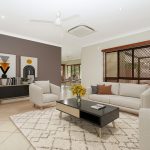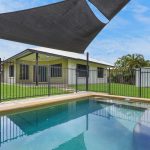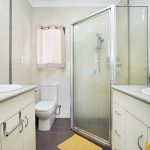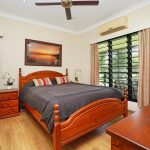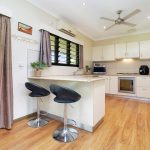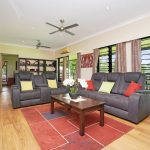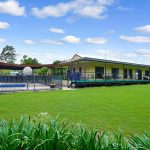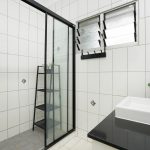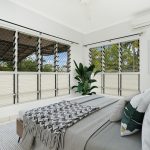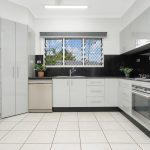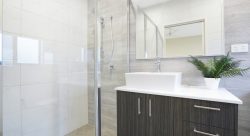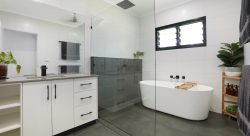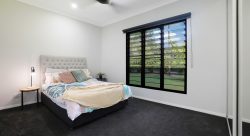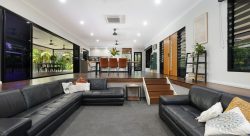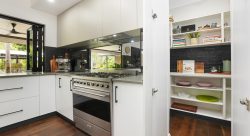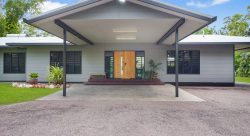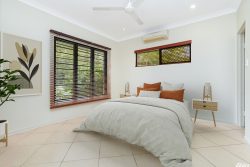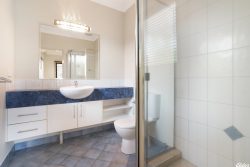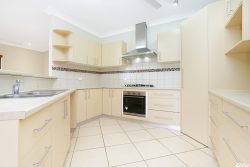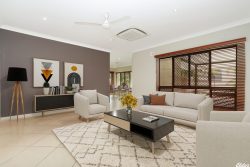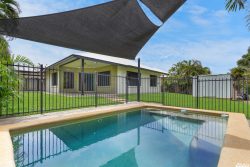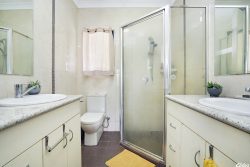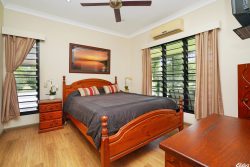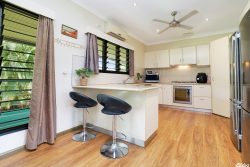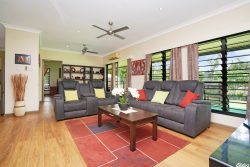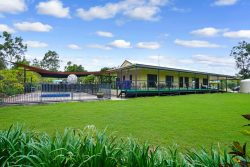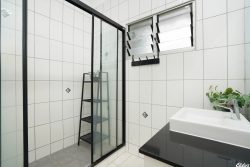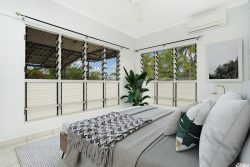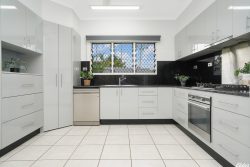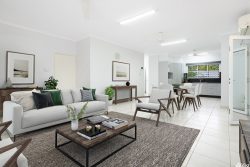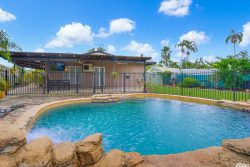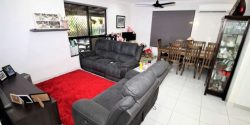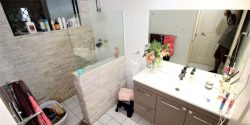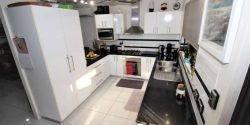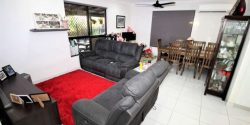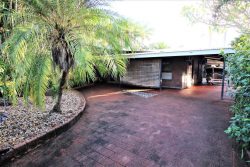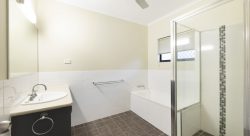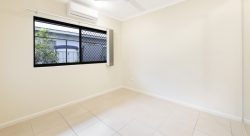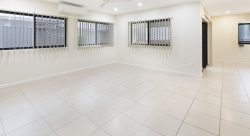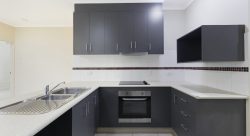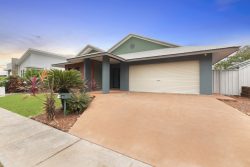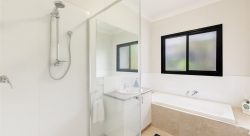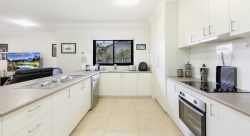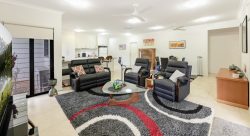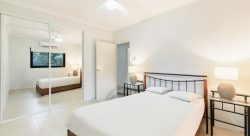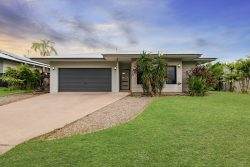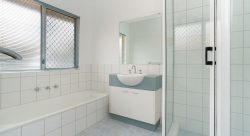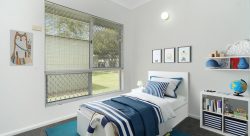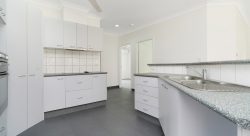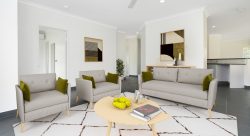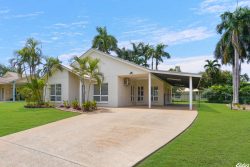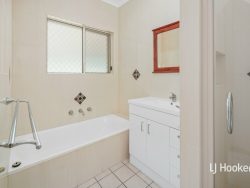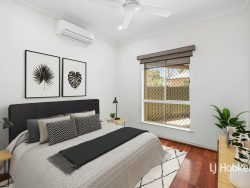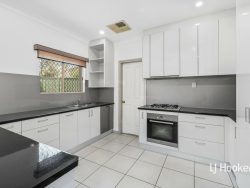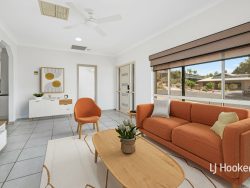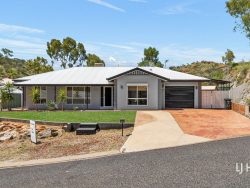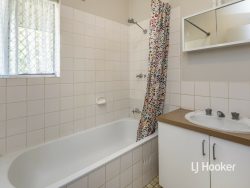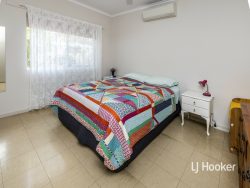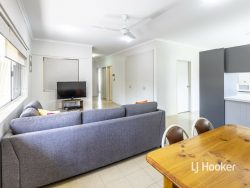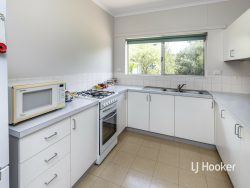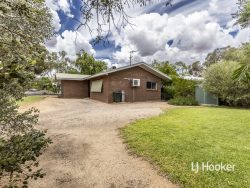55 Cycad Cct, Lee Point NT 0810, Australia
Offering modern family living with all the lovely brand-new feels, this gorgeous new-build home delivers high quality finishes throughout a spacious, versatile layout. Situated within Darwin’s sought-after northern suburbs, the home is located in Lee Point’s master-planned lifestyle estate, which will feature a new primary school, community centre and recreational reserve, framed by lush parklands, neighbourhood parks and shared pathways.
New-build home situated within master-planned lifestyle estate
Wonderful versatility through layout, offering plenty of space for modern family living
Quality fittings, stylish design and contemporary décor elevate interior
Living and dining rooms frame the kitchen, with easy access to outdoor entertaining area
Additional flexi living space offered in semi-enclosed study adjoining living room
Gorgeous kitchen flaunts stone benchtops, two-tone cabinetry and gas cooking
Opens out at side to covered verandah, overlooking fully fenced grassy yard
Master features walk-in robe and beautifully appointed ensuite
Three additional bedrooms, each with mirrored built-in robe
Stylish main bathroom; separate internal laundry; double lockup garage
Revealing light-filled living spaces all the family will love, this beautiful four-bedroom residence is ready and waiting for the right buyer to make it a home, while making the most of this fantastic location.
Welcoming you in with its crisp, contemporary exterior, the home feels effortlessly appealing as you step inside. Elevated by a modern neutral palette, downlights and quality tiles, the carefully considered interior creates inviting, warm spaces that are as versatile as they are effortless.
At the front of the home, a generous fourth bedroom with mirror built in robes adjoins the semi-enclosed study perfect for the home office, study retreat or playroom.
Flowing on from here, the living and dining room feature within an open concept, neatly framing the kitchen, to extend seamlessly at the side to a covered verandah. Making entertaining a breeze, this alfresco space looks out over the kid and pet-friendly yard, which is both low maintenance and fully fenced.
Tastefully appointed, the kitchen boasts sleek stone work surfaces, two-tone cabinetry and stainless-steel appliances, complemented by a gas stovetop and a large island breakfast bar.
As generous and airy as the rest of the home, the sleep space to the rear is made up of a large master with walk-in robe and ensuite, plus two additional robed bedrooms. These are serviced by the main bathroom, which features a bath, shower and separate WC in the same stylish design as the ensuite.
Completing the appeal, there is an internal laundry with yard access, split-system AC throughout, and a double lockup garage.
But it’s not just life in a brand-new home you will enjoy. You can also take advantage of all that will be offered within this new master-planned estate. Plans include a new primary school and community centre, as well as a tourism precinct featuring restaurants, boutique shops, a medical centre, childcare facilities and more.
Four neighbourhood parks will be placed throughout the estate, complemented by a 2.47-hectare recreational reserve and esplanade parkland that will run adjacent to Casuarina Coastal Reserve.
Of course, there are also shops, dining and schools already nearby, and it’s just moments in the car to Casuarina Square, Buffalo Creek and the hospital.
