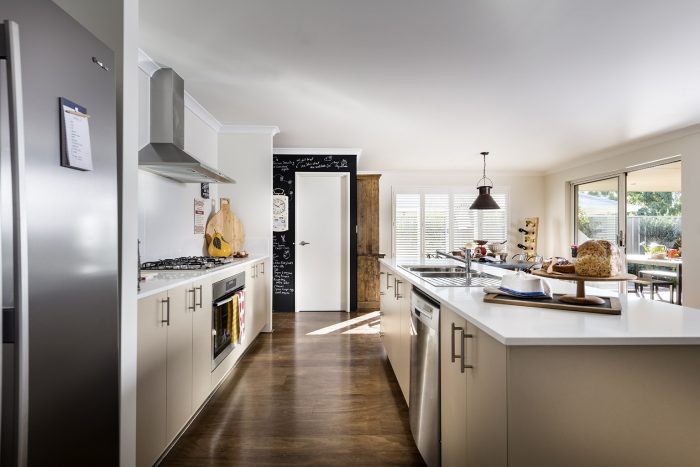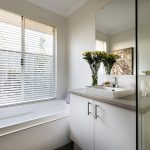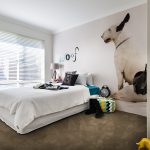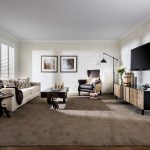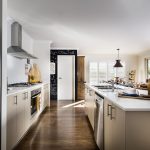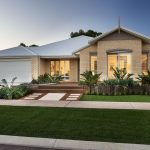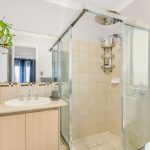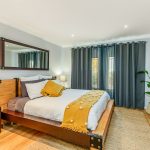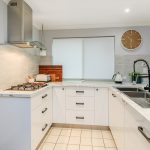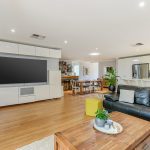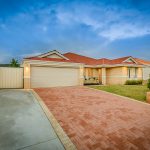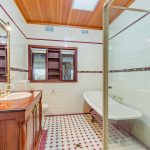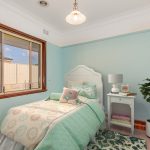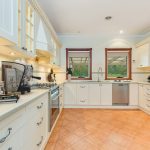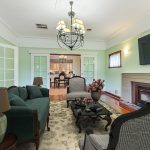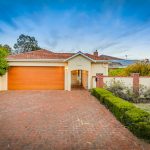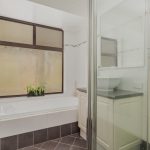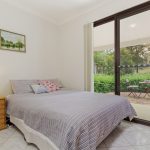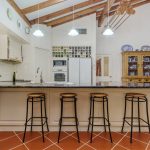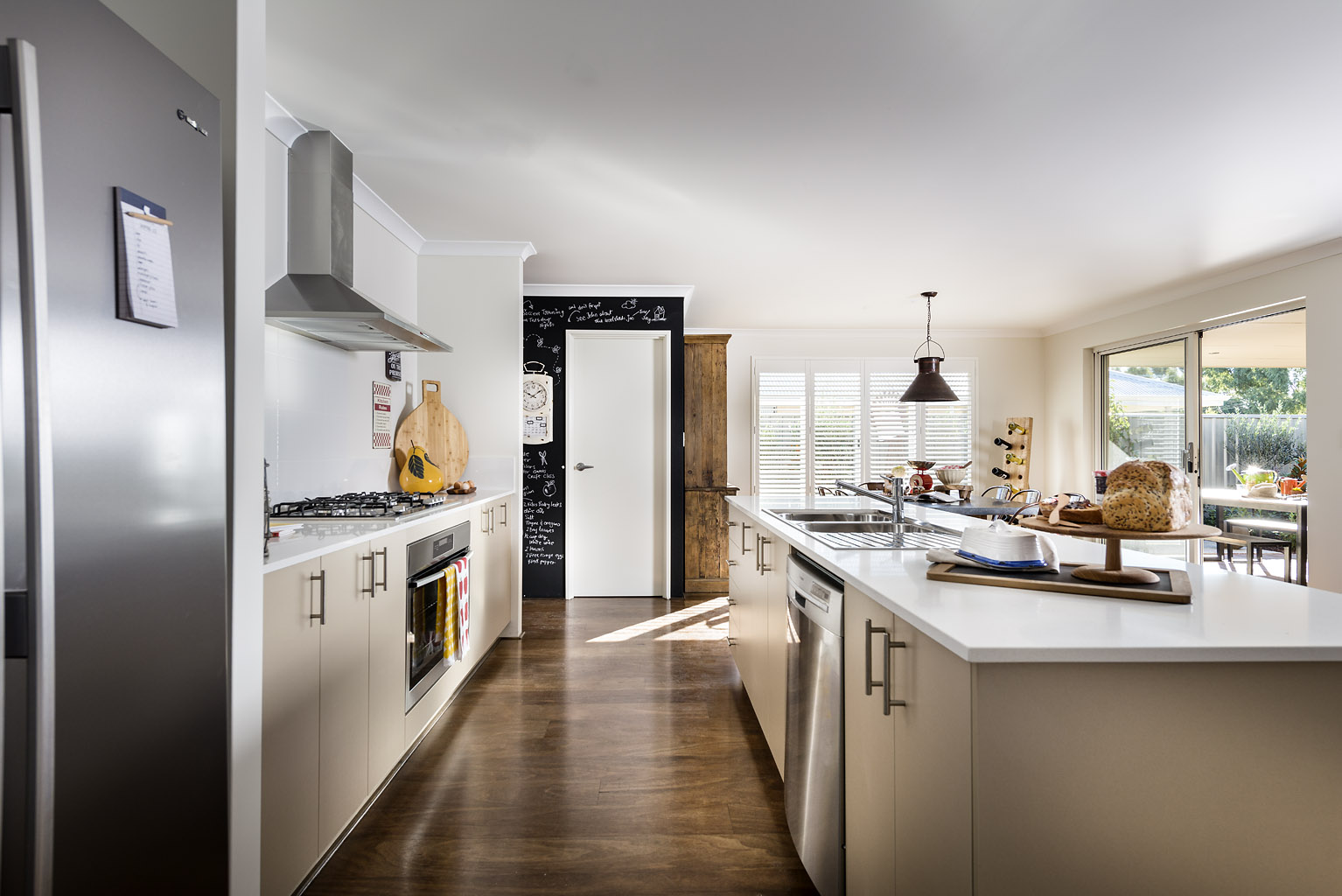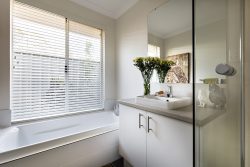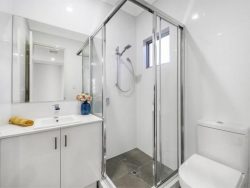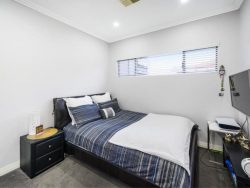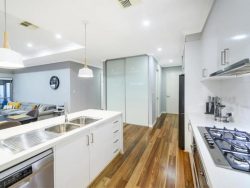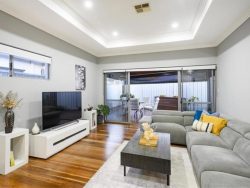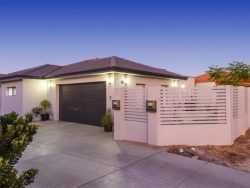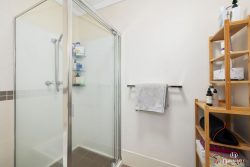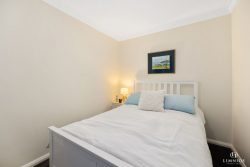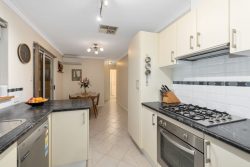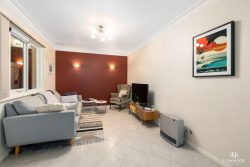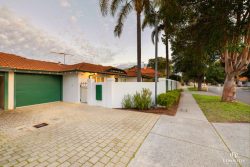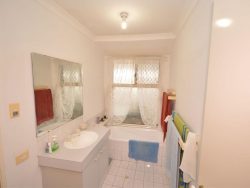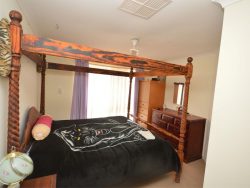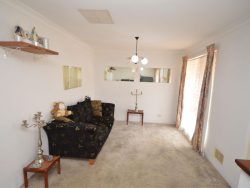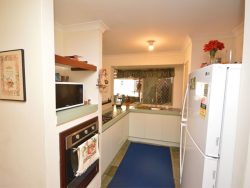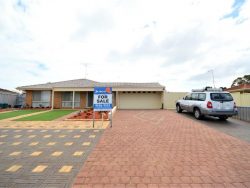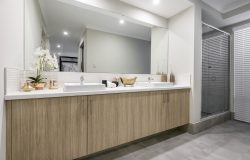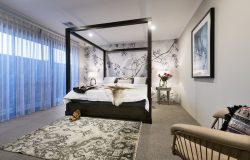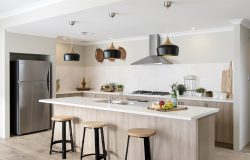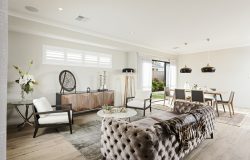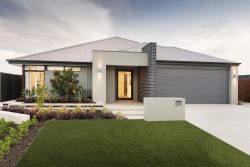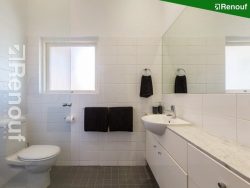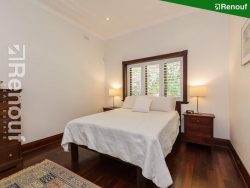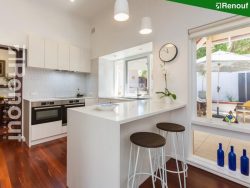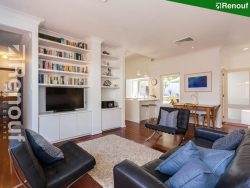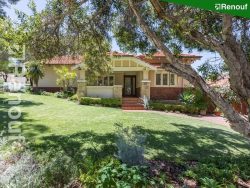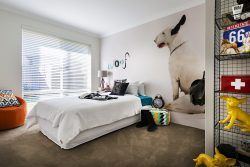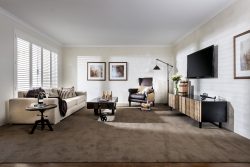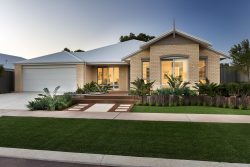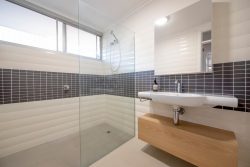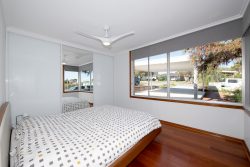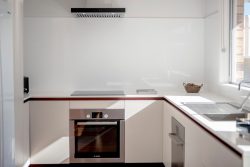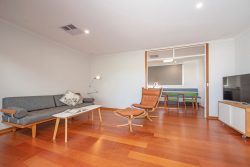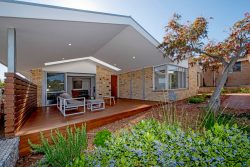6 Hutchinson Blvd, Byford WA 6122, Australia
This ex-display home is of outstanding quality, and one of the best packages available in the area.
It’s a very practical design with incredible attention to detail throughout, and packed with features from front to back.
At the front of the home is a comfortable lounge room, situated opposite the master bedroom and a big study.
The main living area is a huge space with the kitchen as the center piece. Stone bench tops, soft close drawers and cupboards and LED downlights (not pictured) make this kitchen one to be proud of! You will love the 900mm appliances and the abundance of storage space. Climate control is taken care of thanks to the ducted reverse cycle A/C system.
The master bedroom is a great size and has a large walk in wardrobe. The ensuite bathroom has double basins and a large shower. The secondary bedrooms each have space for queen beds and are fitted with built in wardrobes.
There is an activity room located centrally to the secondary bedrooms which makes a great IT hub for the family with older kids.
The solid timber flooring throughout is beautiful, and adds to the amazing feel of the property.
Outside, the property continues to impress with a huge alfresco area over looking stunning artificial turf and established gardens. The deck is built from composite timber, meaning it will look at good in ten years as it does today!
This beautiful home is of a much higher standard than most builders produce, and makes an outstanding place to call home! For a private inspection call Travis Grogan on 0407 383 915 before someone else sees it and falls in love!
