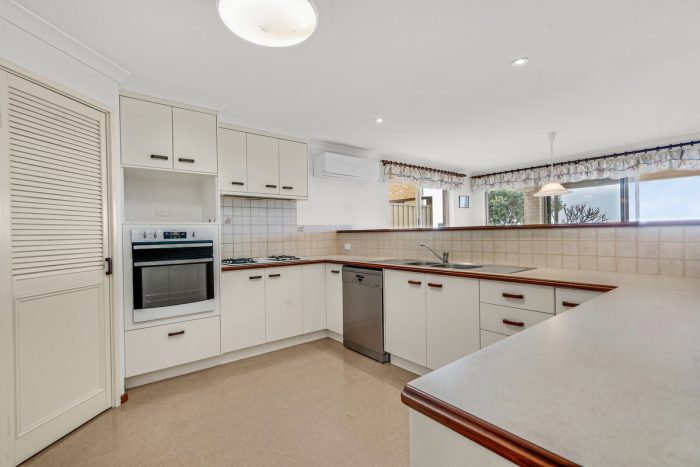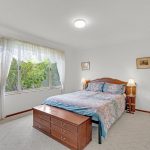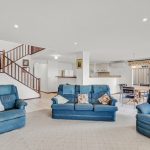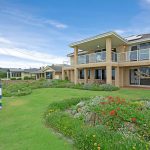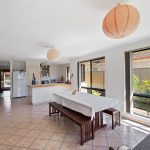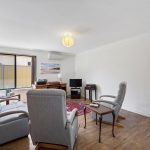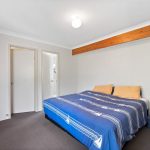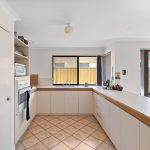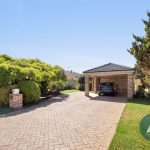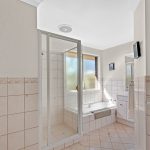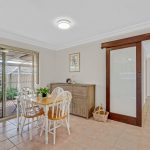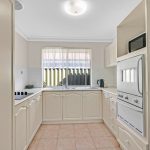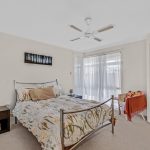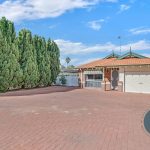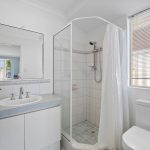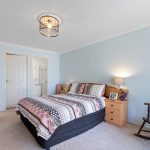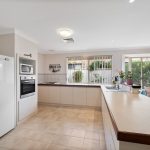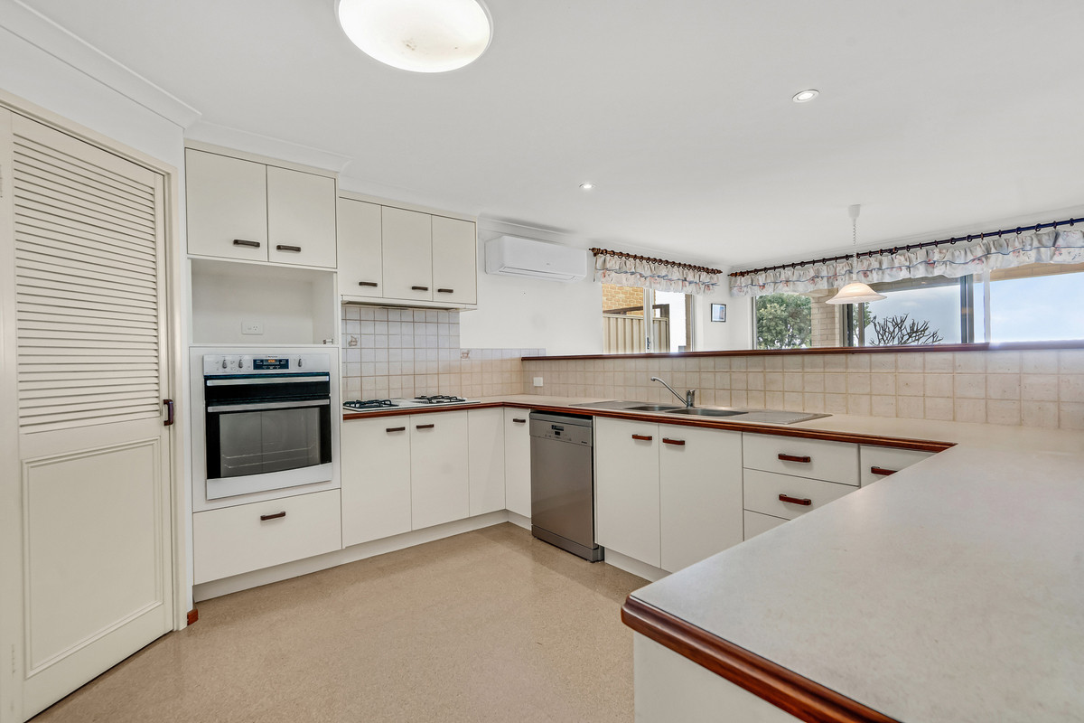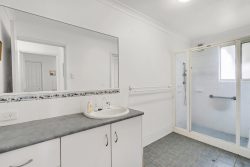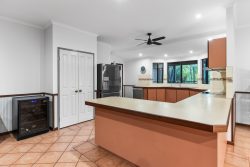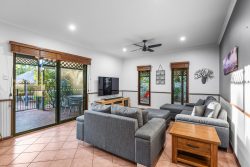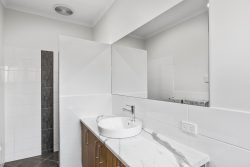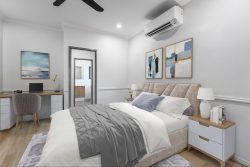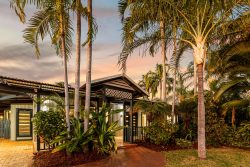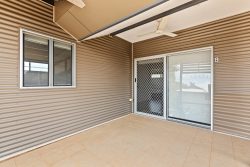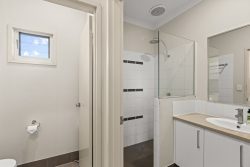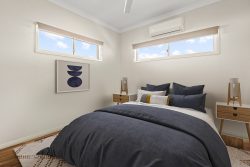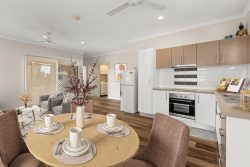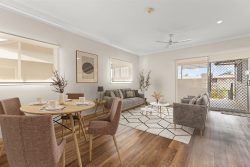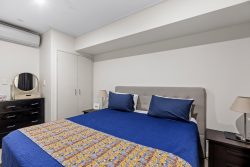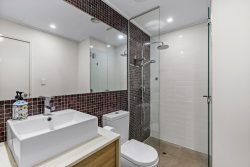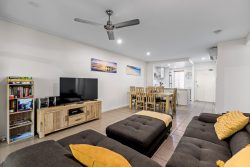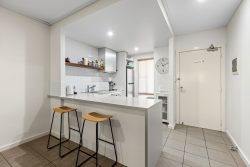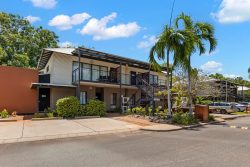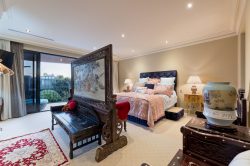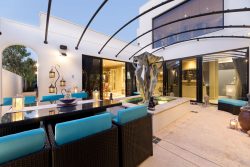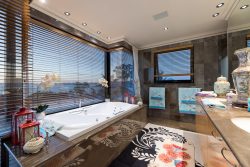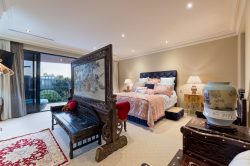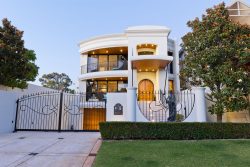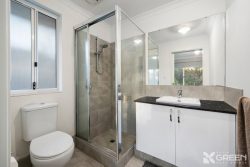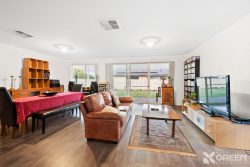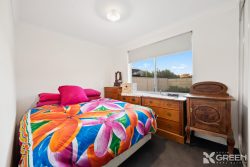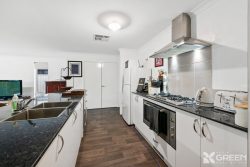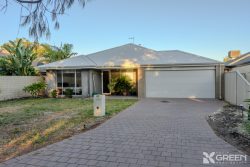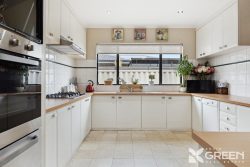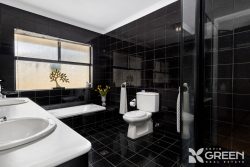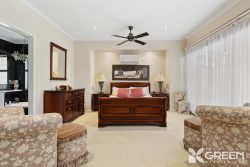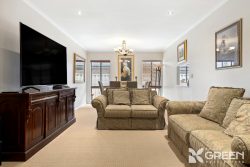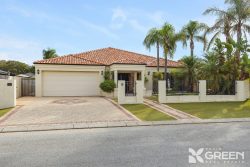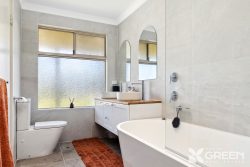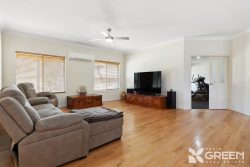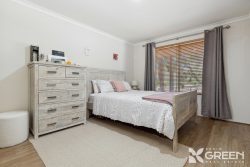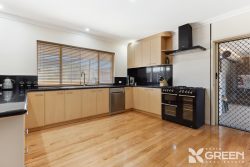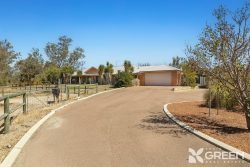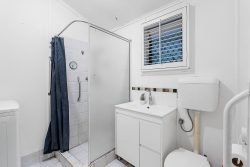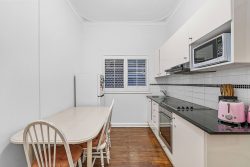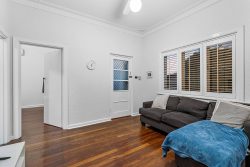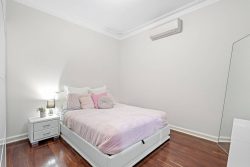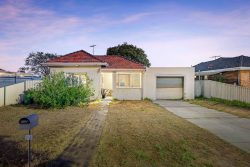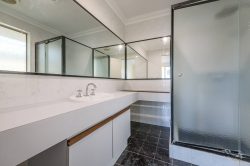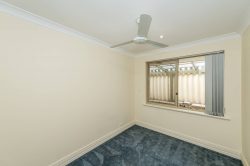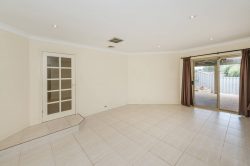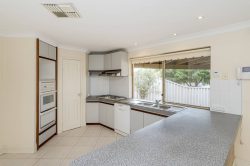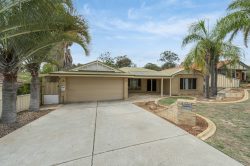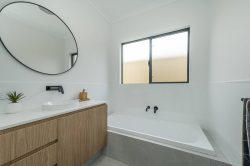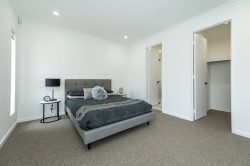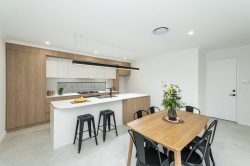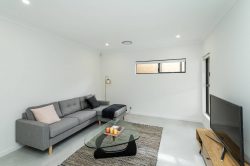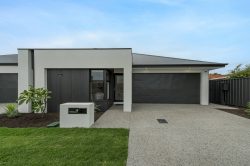784 Geographe Beach Road, West Busselton WA 6280, Australia
4 bed + study / 5th b/r, 3 bath, 4 large indoor living areas, 3 balconies/patios outdoor, 2 car garage. Close to West Busselton Primary and Senior Schools, Busselton Hospital and Dolphin boat ramp.
Take in mesmerising ocean views across Busselton’s Geographe Bay from this beautifully designed home. The view is uninterrupted from Cape Naturaliste on the left, around to the famous Busselton Jetty on the right. This block was chosen by the owner for its incredible beach access and the home was built for unrivalled views from both the ground and first floors. You, your family and friends will be watching the dolphins cruise past from your own extensive balcony as the sun sets over the Cape. What a Christmas you could have.
Built in 2000 on a much sought-after beachfront block held by the current owner since the early 1980’s, this distinguished, well-constructed West Busselton residence was built to house a large family in relaxed elegance. High ceilings and a full height central void provide an airy spaciousness that carry the ocean views far back into the home.
This home’s sophisticated design showcases four big, light bedrooms. The large study could also serve as a fifth bedroom / guest room, or place your WFH desk where you can look out to sea. A generous kitchen overlooks the family dining and lounge. A formal dining and lounge, upstairs lounge and a large games room make up the balance of four enormous indoor living areas. Outdoors, the roof extends over the upstairs balcony that runs across the front of the home. The shady verandah downstairs looks across the front lawn and colourful garden to the ocean. The rear patio overlooks an attractive sheltered garden, with secure two car garage and workshop at the side.
784 Geographe Bay Road encapsulates all the freedom and healthy vitality of West Busselton beachside living. Cycle to the jetty or Dunsborough, paddle your kayak, enjoy the sunrise in the peace of your early morning walk along the beach. Retire here knowing you have an accessible bedroom downstairs for later years and nearby ramp access to the beach. You’ll have plenty of room for family and guests to stay.
Why spend years building when you could walk into a home like this? This rare property represents a seamless seachange opportunity for the discerning buyer.
Book your inspection today or take the virtual tour. Don’t miss this chance to live Busselton’s unique coastal lifestyle. Contact our real estate office for more details.
GROUND FLOOR
• Uninterrupted views of Geographe Bay.
• Verandah for that early morning cuppa watching the world go by.
• Large kitchen overlooking the relaxed lounge and dining areas.
• Separate formal lounge and dining rooms.
• Split system air-con in the main living/kitchen area and a double-sided fireplace opening to both lounges.
• An enormous 6.8m x 5.5m games room with large billiard table and equipment (pool, billiards and snooker) included in the generous walk-in games cupboard.
• Bedroom 4 overlooking the rear garden; perfect if you need to avoid the stairs.
• Bathroom with shower and vanity.
• Large laundry with a bench, built-in closet, laundry chute closet and side door to the washing line / beach access.
• Separate w.c. connecting the laundry and bathroom, perfect to provide access direct from the beach to the toilet and shower via the laundry side door.
• Storage room under the stairs.
• Rear covered patio and wood box for the open fire.
• Buildings laid out well to fully utilise the 809 Sqm block
• The established lawns and edged gardens are fully reticulated and include a lemon tree, vegetable plot and table grape vines.
• Two instant gas HWS.
• Carport and porch at the main entry door, sheltered from the sea breeze.
• Side access to a double garage at the rear of the property which can fit two large vehicles and still have plenty of space for a workshop and/or storage.
• Connected to town gas, water & deep sewered.
UPPER FLOOR
• You need to see this view to believe it.
• Huge master bedroom opening to the front balcony, with his and hers WIR and ensuite with shower, vanity and separate toilet.
• Generously sized Bedroom 2 opening onto the front balcony, built in robes.
• Upstairs living area between Beds 1 and 2. Built-in counter top, cupboards and bar fridge niche. Opens to the roofed central balcony area.
• Bedroom 3 at the rear is large, light and airy, with WIR.
• Third bathroom which includes bath, vanity and shower.
• Separate w.c.
• Light, airy study that is large enough to make it the 5th bedroom. The internal window looks straight through the upstairs living area and out over the bay.
• Built-in upstairs laundry closet with laundry chute conveniently connected straight to the downstairs laundry.
