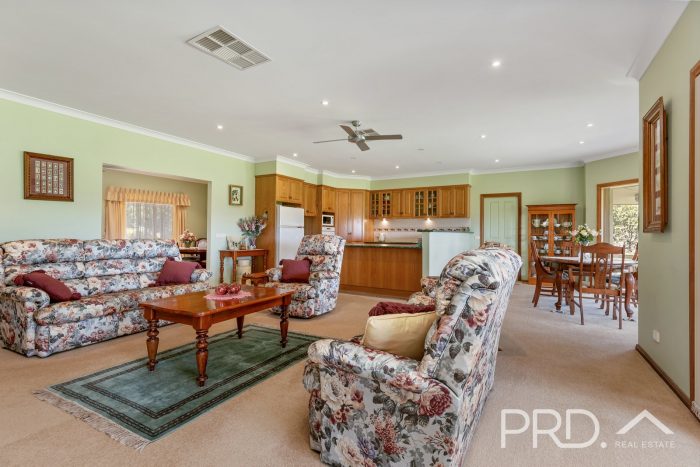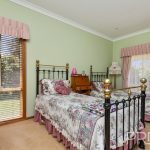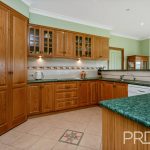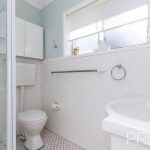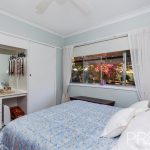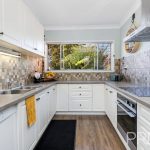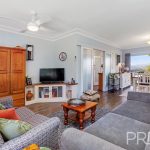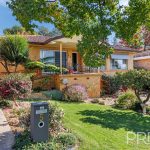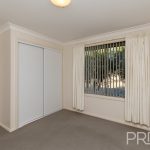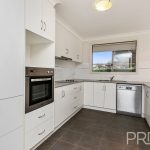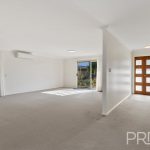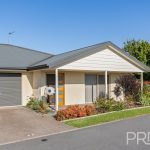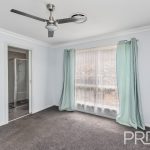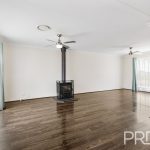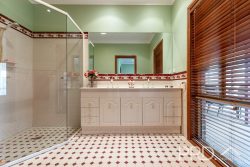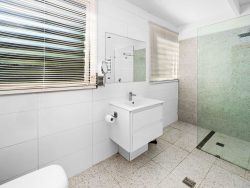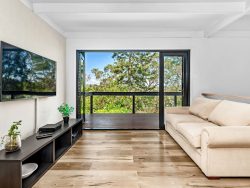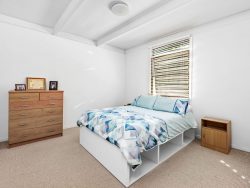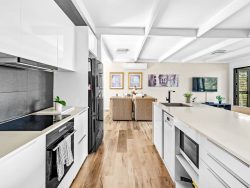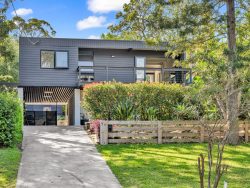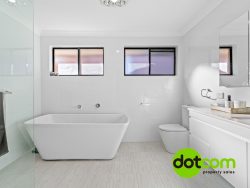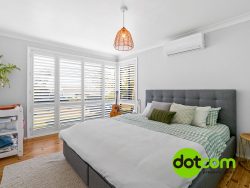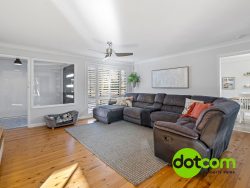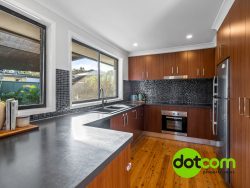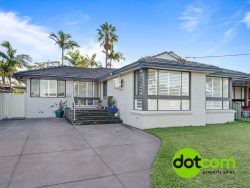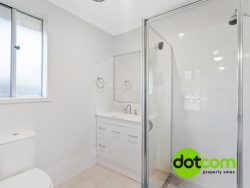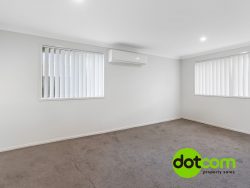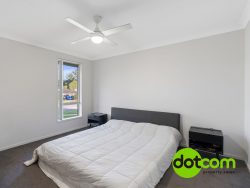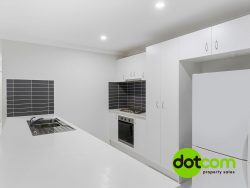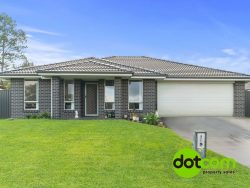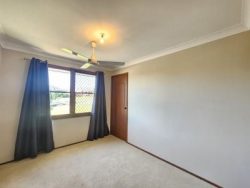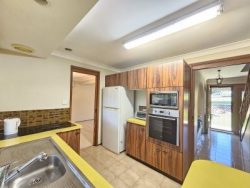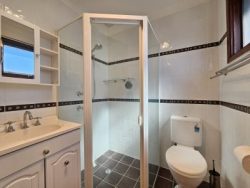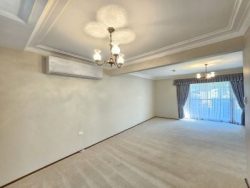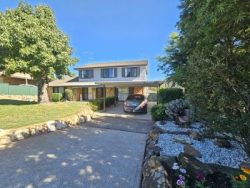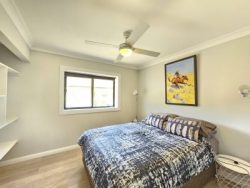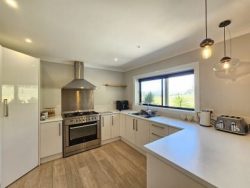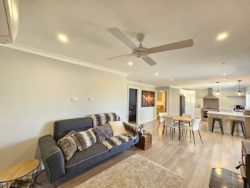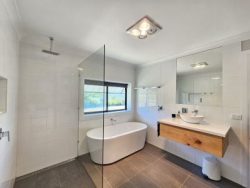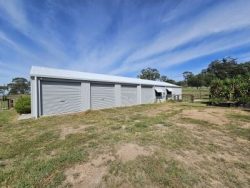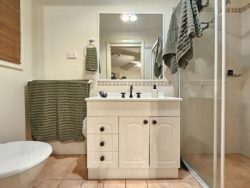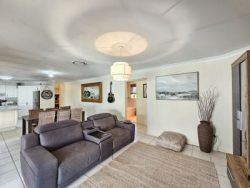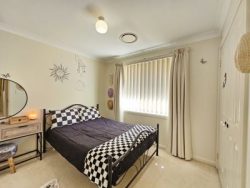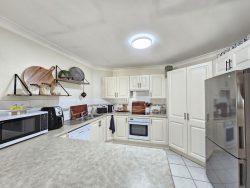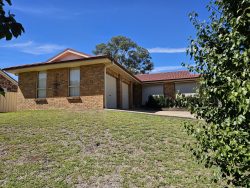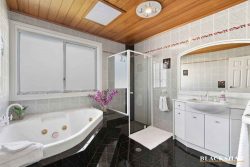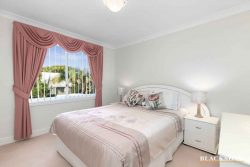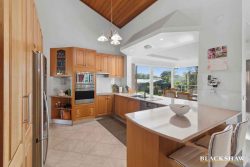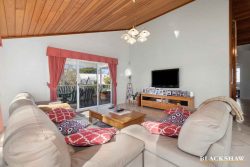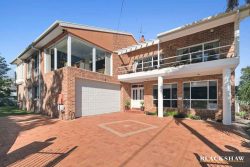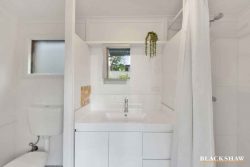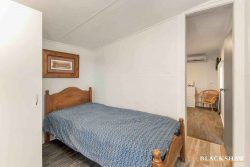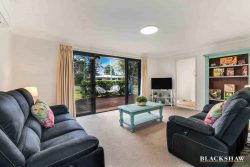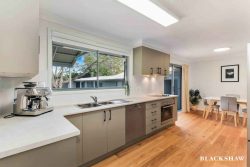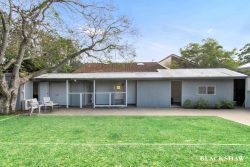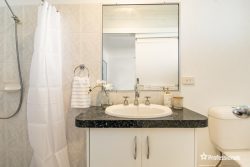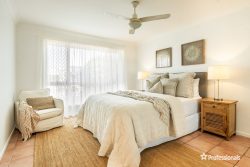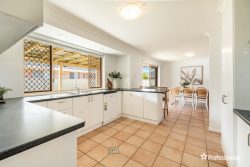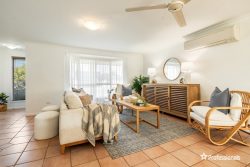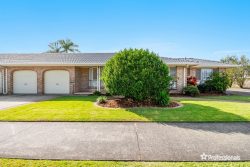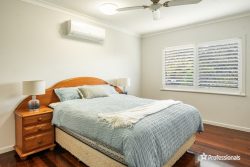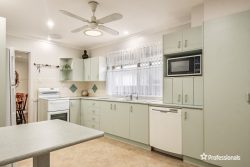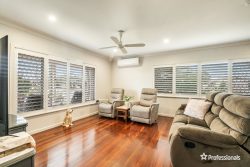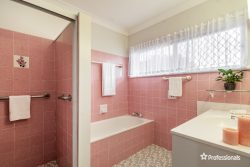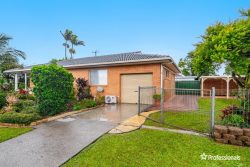Unit 16/477 Wee Jasper Rd, Bombowlee NSW 2720, Australia
Nestled amongst a mature tree line and pristine manicured grounds, sits this extremely well-maintained and well-appointed family home in a quiet enclave of the Tumut River Orchard Estate.
Boasting four great sized bedrooms, all with built in robes, master with ensuite and walk in robe. With picturesque views from all the major living areas, including multiple family and internal living options and large fully enclosed alfresco style outdoor entertaining, perfect for entertaining family and friends all year round.
Offered to the market for the first time since the original build in almost twenty years, this four-bedroom family home is an opportunity not to be missed, call today to book your inspection!
Premiere Features:
– Four great sized bedrooms all with built in robes, ducted air conditioning with master boasting ensuite and walk in robe
– Main bathroom (three-way style) with separate shower and bath room, separate toilet and large powder area upon entry with double basins and ample storage options
– Large ensuite boasting his and hers vanity, shower and toilet
– Centralised kitchen with electric cooktop, purified water, dishwasher, walk in pantry and storage options and wrap around bench space also including breakfast bar
– Open plan dining overlooking the rear yard and elevated aspect within the estate
– Sun filtered living area with wood box fire heater, ducted air conditioning, ceiling fan and direct access to externals
– Second living area or family room positioned to the front of the plan with ducted air conditioning and ceiling fan
– Semi formal second dining area
– Large formal entry with centralised access to the main living areas for guests
– Large internal laundry with direct external access, with built in cabinetry including hamper drawer
– Additional linen in hall
– Large rear fully covered entertaining area built in for all year-round comfort with views over the estate and down toward the river, boasting lighting and power
– Fully covered front and rear verandah’s
– 9 foot ceilings throughout
– Total internal living area of approximate 239m²
– Double lock up garage with direct internal access to the dining and kitchen areas, also boasting PA door to the rear yard
– Fully landscaped and manicured house grounds (house site approximately 4,645m²)
– American barn style Double Bay shedding, boasting 3-phase power with additional third bay for workshop/space area boasting shower and toilet and drive through access with the addition of a third roller door and suitable for caravan storage (10.5m x 10.5m)
– Built in digital reticulation systems throughout the gardens and ample water stations located throughout, making maintaining a breeze
– Mains power and bio-septic grey water system
– Large rainwater tank servicing the house and grounds with water license to pump from the Tumut river, positioned on the rear of the shedding and fully automated to service the grounds daily (10 zones in total) 10,000ltr
– Additional rainwater tank built partially in ground of the rear yard (65,000ltr)
– On site estate “clubhouse” common use area boasting tennis court, inground pool and large clubhouse (Approximately $1,500 per annum owner contribution)
– Direct access to walking, swimming and fishing along the banks of the Tumut River
– Cavity sliding doors throughout
