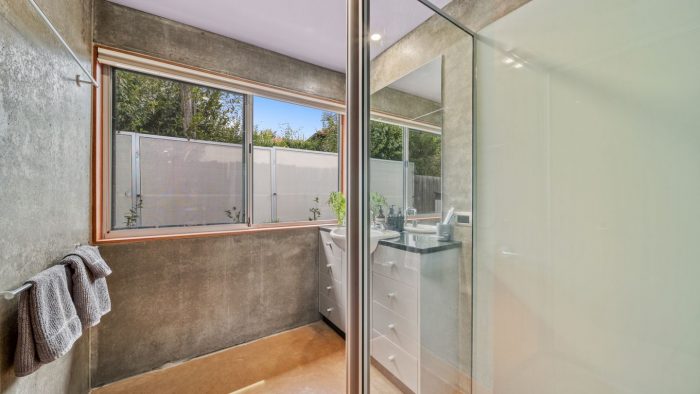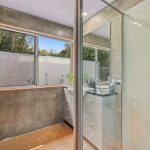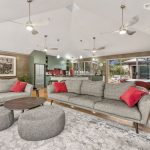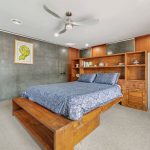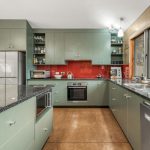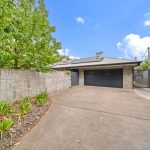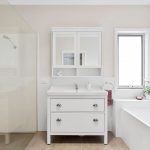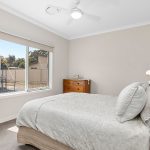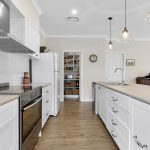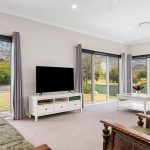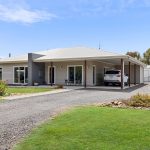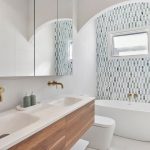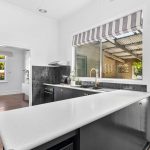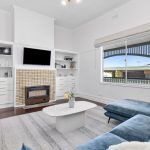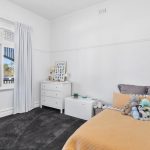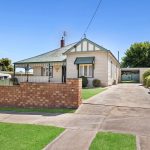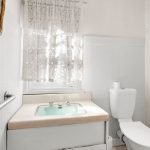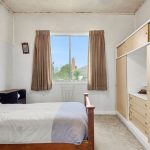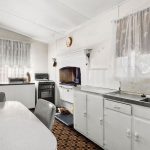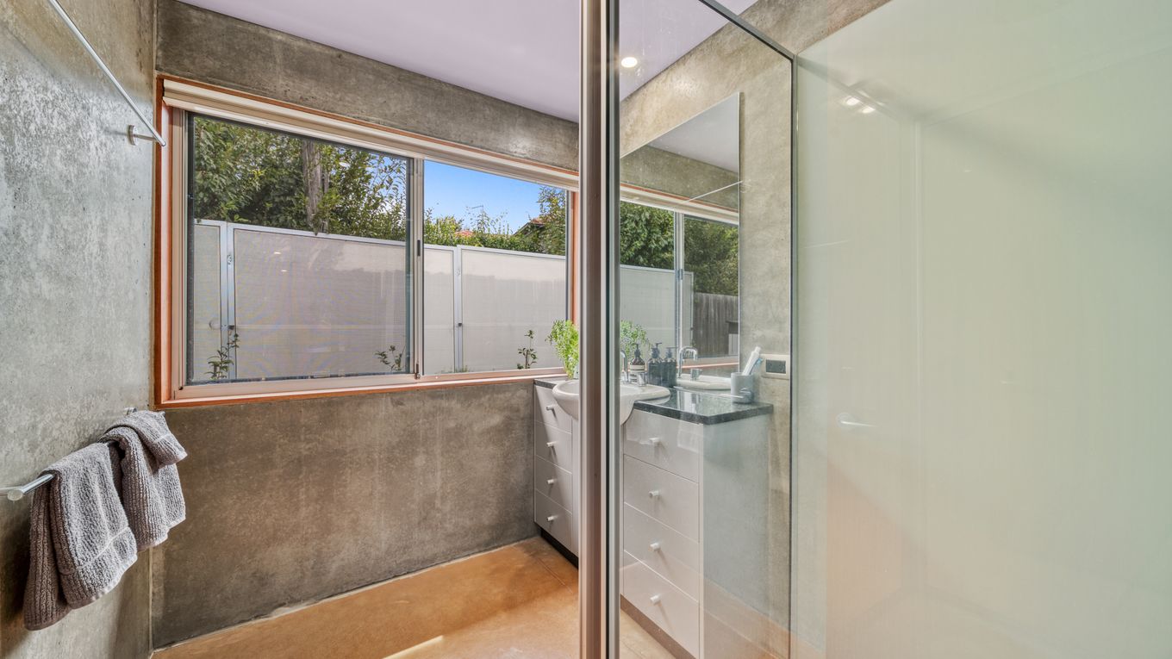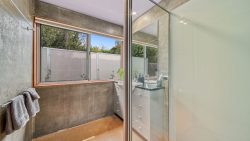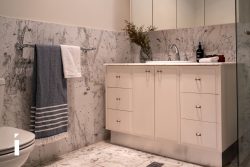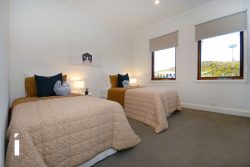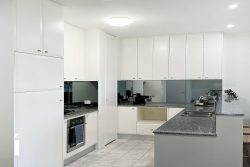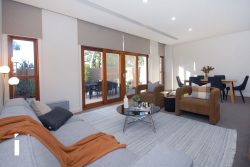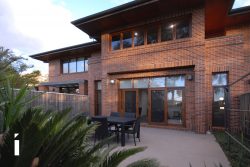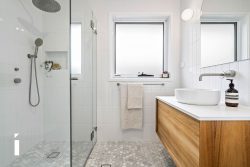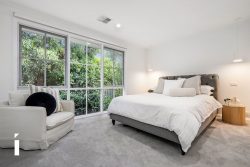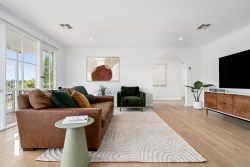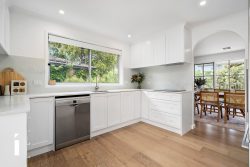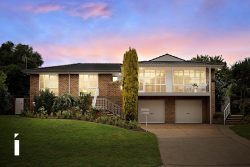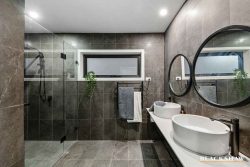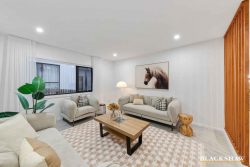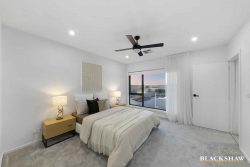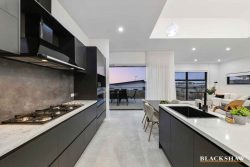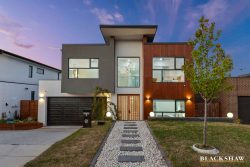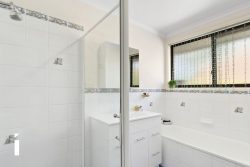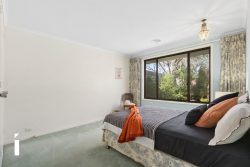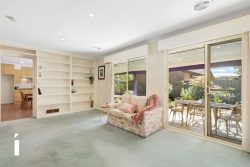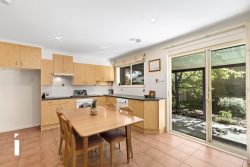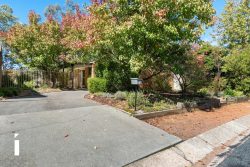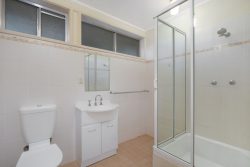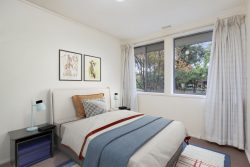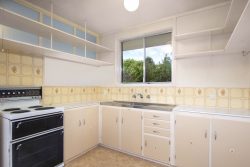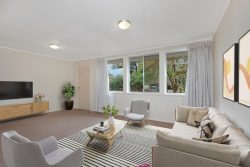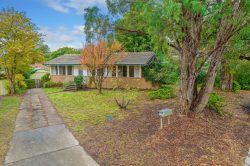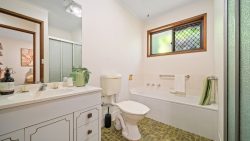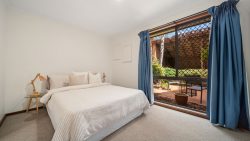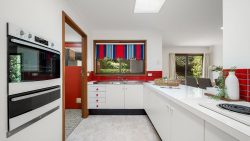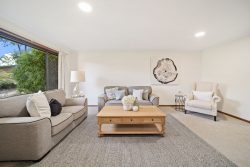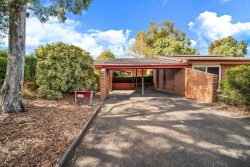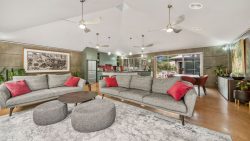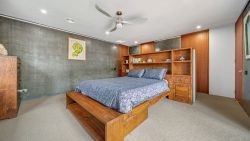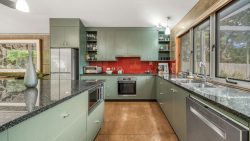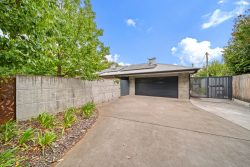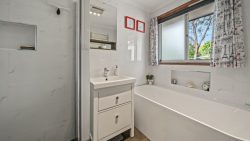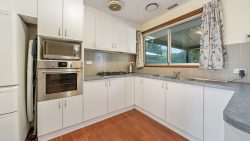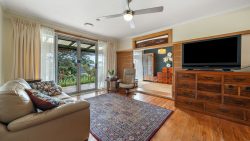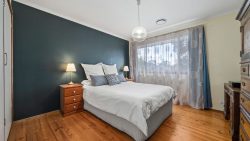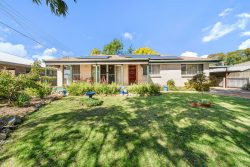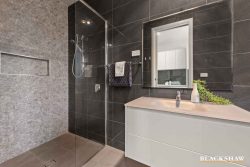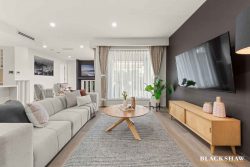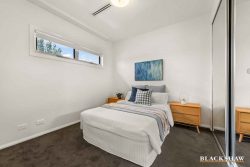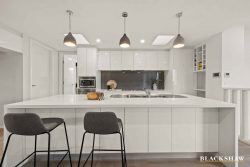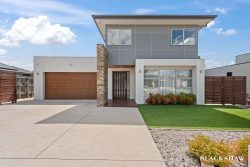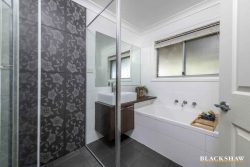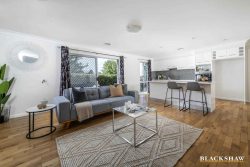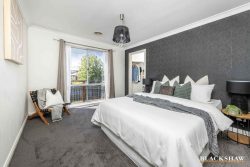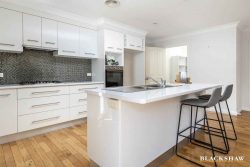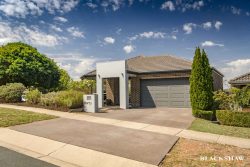5 Jarrah St, O’Connor ACT 2602, Australia
Nestled in a tree lined street, secluded behind a mature hedge offering wonderful privacy is this unique, energy efficient home.
Designed and constructed in 2008 by Strine Environments and built almost exclusively from concrete this home is low energy and low maintenance. The external walls are precast concrete with a layer of polystyrene sandwiched in between offering an exceptional level of insulation. Internally the polished walls and burnished and sealed concrete floors create a thermal mass almost eliminating any need for heating (although you can choose to enjoy the in-slab heating in the bathrooms in winter!).
Large glass sliding doors to both sides of the open plan living area, family room/library and master bedroom, all with Crimsafe, allow for wonderful cross ventilation during the warmer months with the added efficiency of the solar chimneys and ceiling fans.
In addition to the passive energy savings, the home has been future-proofed for comfort and energy costs with recent additions of around 20kW of solar generation, fully ducted and zoned reverse cycle air conditioning, a heat pump hot water service and even a Tesla EV charger. A greywater system and rainwater tank are icing on the cake.
The home offers a large north facing open living and dining space overlooked by a well-designed kitchen with large stone island bench and Bosch appliances. A new induction cooktop and Miele range hood round out the high-end appliances. The second living space offers a wonderful area for people to connect, with library-worthy shelving and even enough room for a pool table. This room also features ample cupboard storage to complement the vast storage options throughout the home.
Bedrooms two and three feature built-in robes and are of good size, with the main bathroom and separate wc located between them. The master bedroom is spacious and overlooks the courtyard and rear garden, with walk-in robe and ensuite featuring a large bath and separate double shower.
The fourth bedroom is very large, offering with a wonderful outlook and access to the rear garden. This space is a beautiful haven that is currently being used as a study, home gym and parents’ retreat.
There are two separate outdoor entertaining areas. The front north facing courtyard is bathed by the morning sun in winter and also features a large cantilever umbrella. The central courtyard is an entertaining hub leading off the two living spaces.
All located within walking distance to the local Lyneham and O’Connor shops, schools, the light rail, and only moments to the CBD.
– Custom lockable steel gates
– 22.4kW Panasonic ducted and zoned reverse cycle to entire house (October 2022)
– 20kw solar generation
– 302L Stiebel Eltron Heat Pump hot water system (October 2022)
– Tesla charger, three phase (October 2022)
– LED ceiling lights (with sensors in garage and laundry)
– Excellent internet (Gigabit Ethernet, Ubiquity wifi points, and cabled network)
– New doubled glazed, solar coated laundry door with security screen
– Wifi connected, wired security camera/flood lights and front doorbell
– Raked ceiling to family/kitchen/dining pavilion
– Ceiling fans
– Solar chimneys
– Crimesh throughout
– Greywater recycling system connected to toilets, laundry and outside taps
– Honeycomb Luxaflex blinds throughout
– Picture rails throughout
– Double garage with automatic door
– Garden shed
– Rainwater tank
– Underground irrigation system
– Finalist in 2008 Master builders association ACT environmental house of the year.
