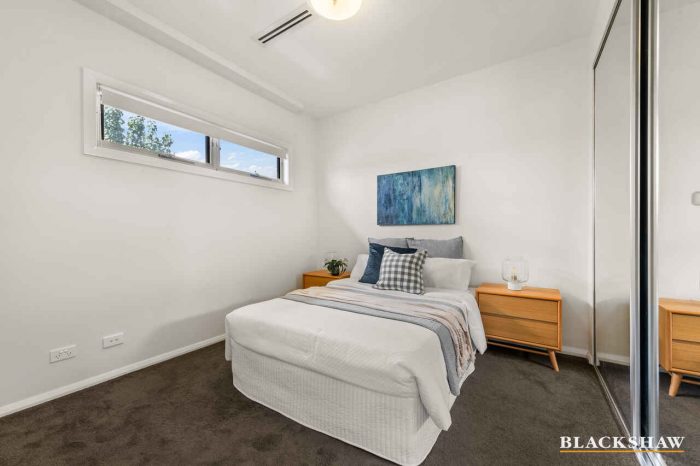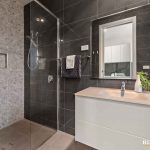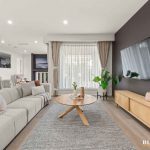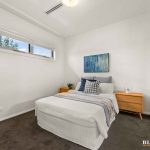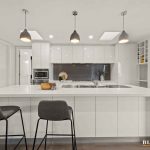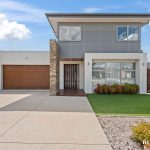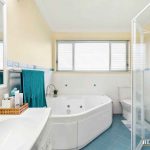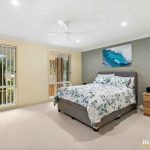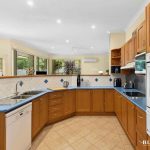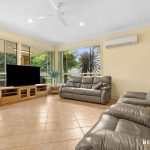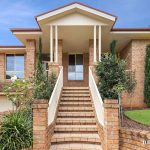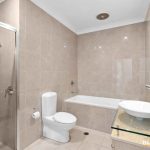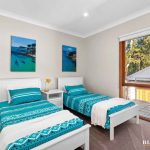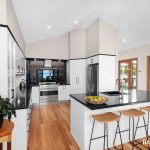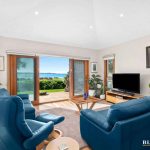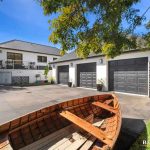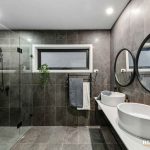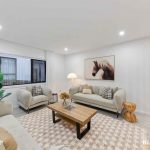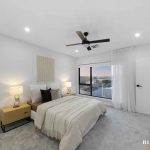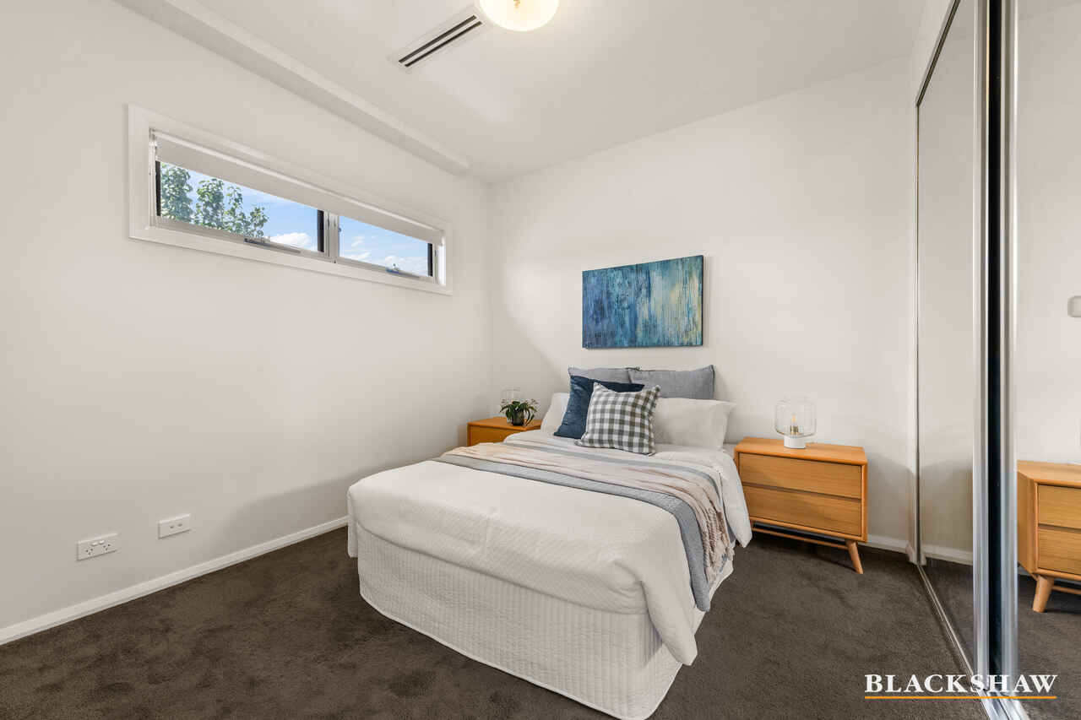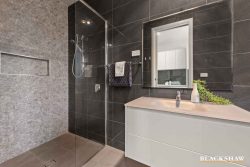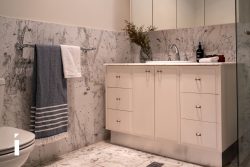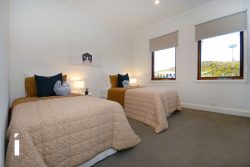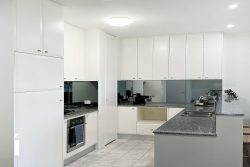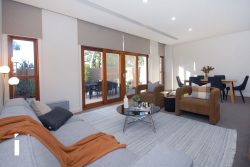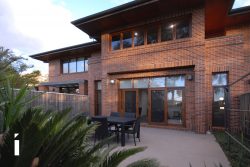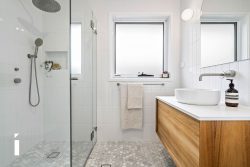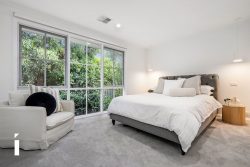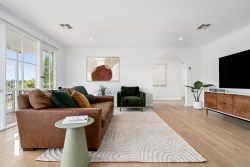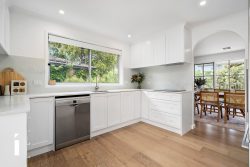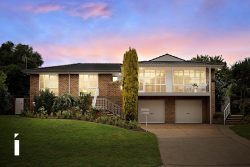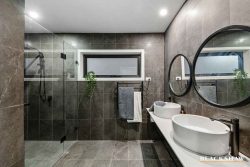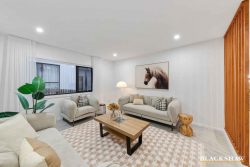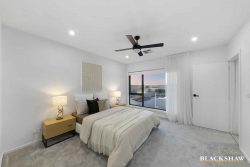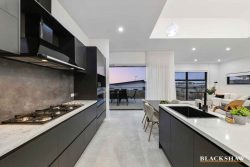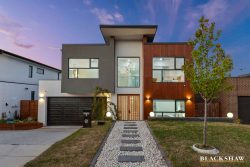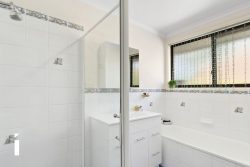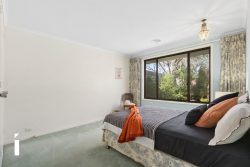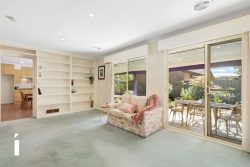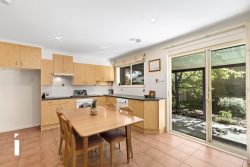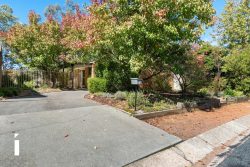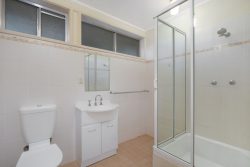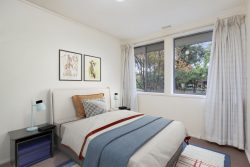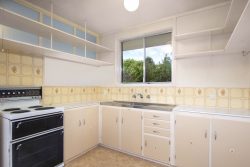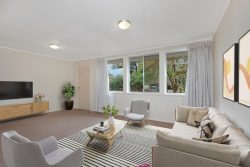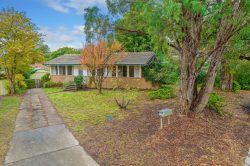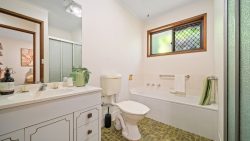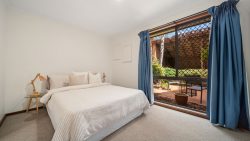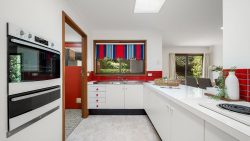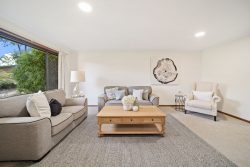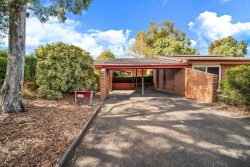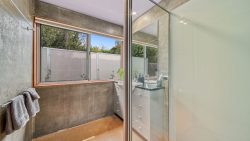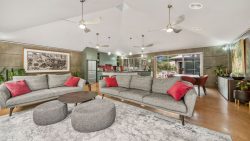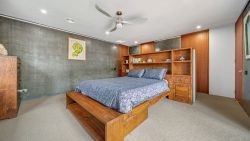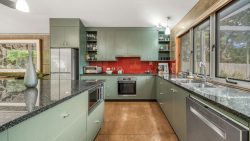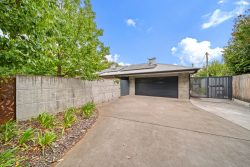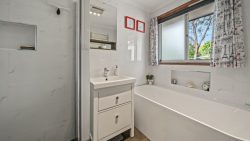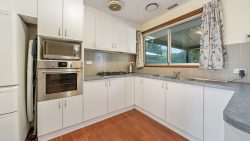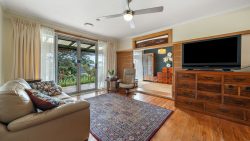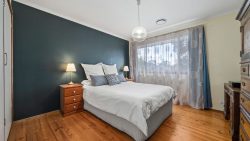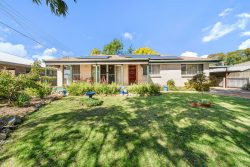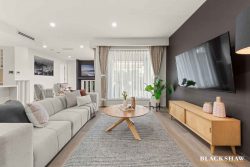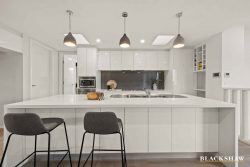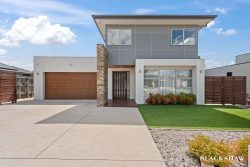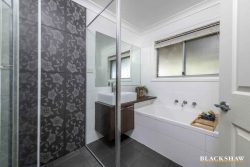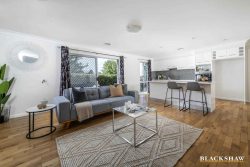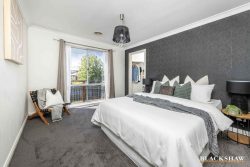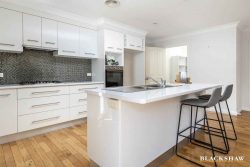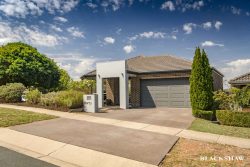9 Redshaw St, Coombs ACT 2611, Australia
Welcome to 9 Redshaw St, Coombs – a meticulously crafted haven where luxury meets functionality. This builder’s own home boasts unparalleled features that redefine modern living.
Upon arrival, a grand double-height entrance with a stunning chandelier, as well as a central atrium set the tone for the exquisite interior. Soaring ceilings and an abundance of natural light create an inviting atmosphere throughout the property. The neutral tones and thoughtful design add a touch of sophistication to every room.
The fully landscaped property offers breathtaking views of the pond, across to Denman Prospect, the Arboretum, and Black Mountain Tower. Enjoy the scenic beauty from the large outdoor decks on both levels, perfect for entertaining or simply unwinding in the serene surroundings.
Inside, the open-plan kitchen seamlessly integrates with the informal lounge, dining, and TV area, featuring a 900mm gas hob, waterfall counter, and butler’s pantry. The formal lounge with a feature fireplace and a downstairs study/guest room add versatility to the living spaces.
The master suite is a true retreat, complete with a walk-in wardrobe, ensuite, and a separate dressing room. Two additional bedrooms plus a study provide ample space for the family. With a total of 3.5 baths, including a downstairs bathroom, convenience is key.
This home is equipped with modern amenities such as an alarm system, solar panels, and reverse-cycle ducted air conditioning. The double garage with internal access ensures convenience and security.
Discover a lifestyle of luxury and comfort in this thoughtfully designed residence, where every detail has been carefully considered. Don’t miss the opportunity to make 9 Redshaw St your dream home.
Features:
Block size: 540sqm
Ground Floor: 142.70sqm
Upper Floor: 85.40sqm
Garage: 37.60sqm
Total: 265.70sqm
– Fully landscaped
– View onto pond and across to Denman Prospect, Arboretum ,Black Mountain
– Alarm system ,Solar panels
– Master with walk in, ensuite plus separate dressing room
– Soaring ceilings
– Double height entrance light well with chandelier
– Feature fireplace
– Kitchen with 900mm gas hob, Waterfall stone benchtop, Butlers pantry
– Large outdoor deck for entertaining upstairs and down
– Minimal low maintenance gardens
– Downstairs study/guest bedroom
– Formal lounge with feature fire place
– Open plan kitchen with informal lounge, dining plus tv area
– Central Atrium
– Double garage with internal access
– Zoned alarm system and camera monitors
– Reverse cycle ducted with split system in master
– Oversized entrance door leading to vaulted entrance with a statement chandelier
– Neutral tones throughout
– Flooded with north east light
– Meticulously landscaped streets
– Downstairs bathroom
– 3.5 baths
