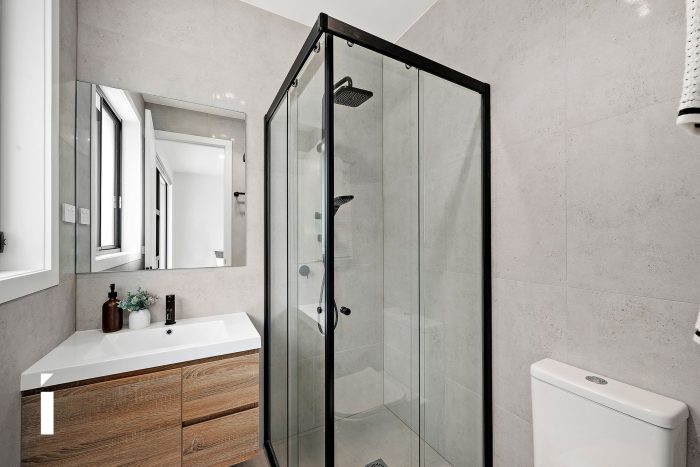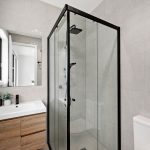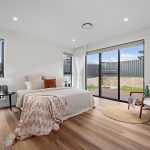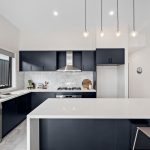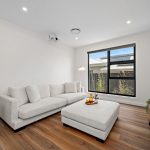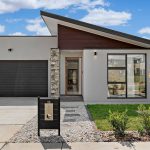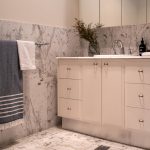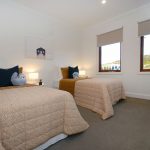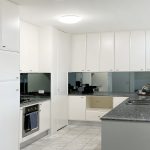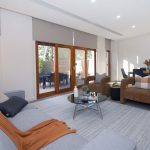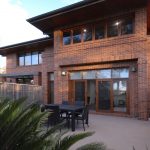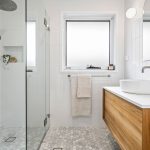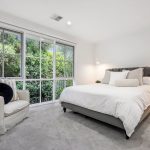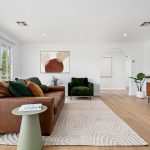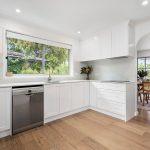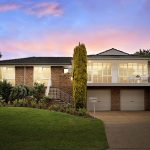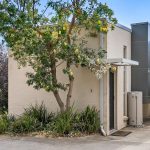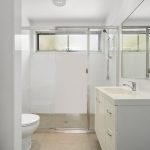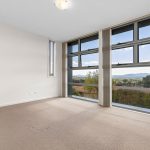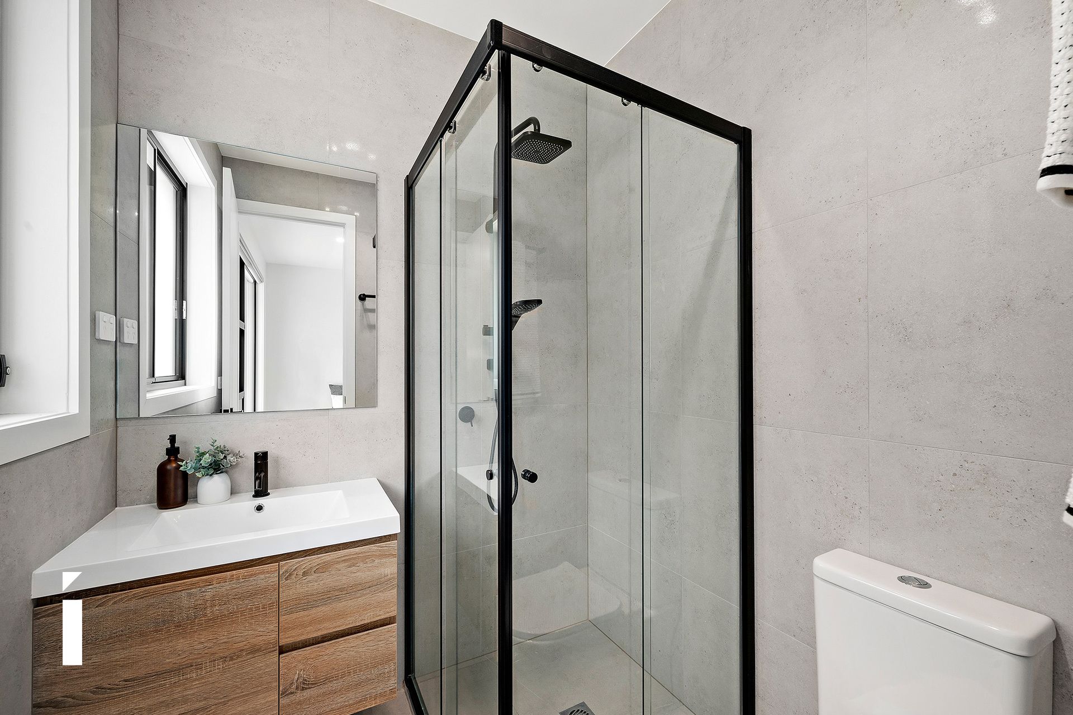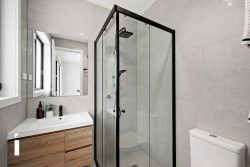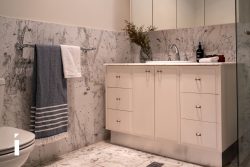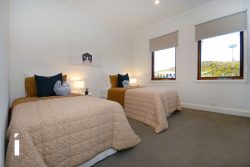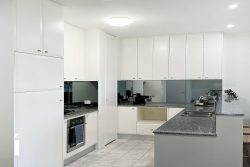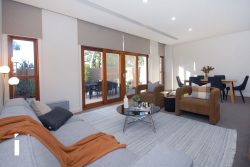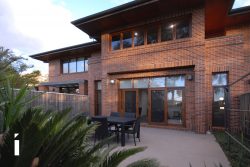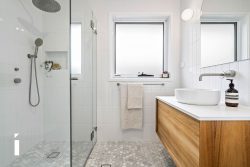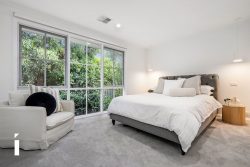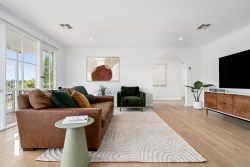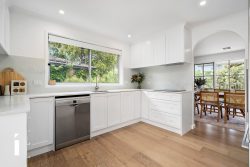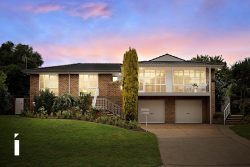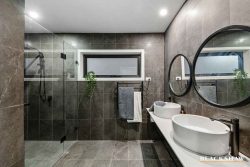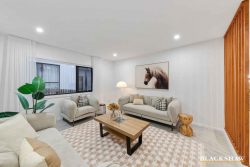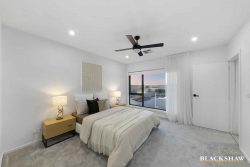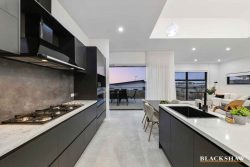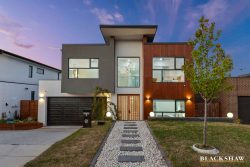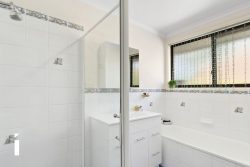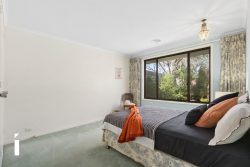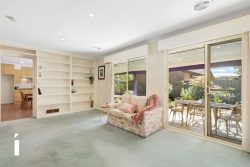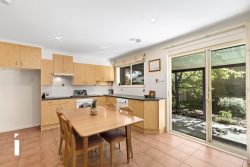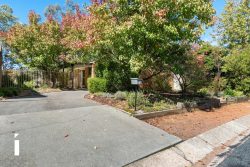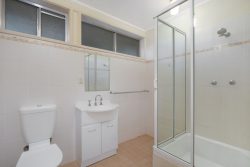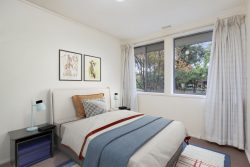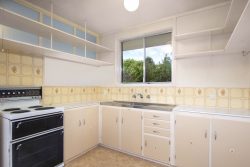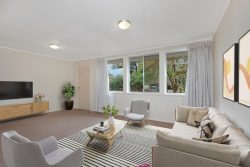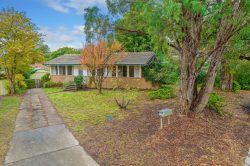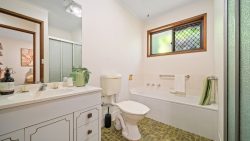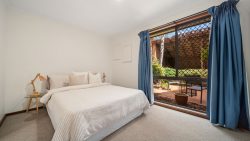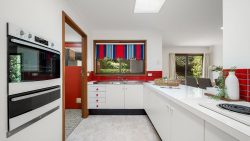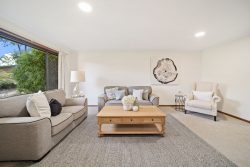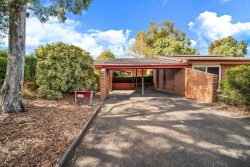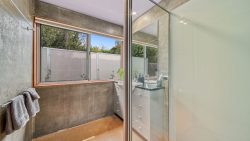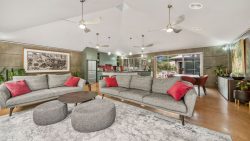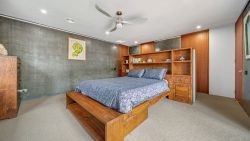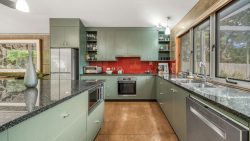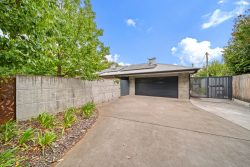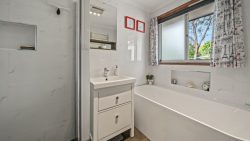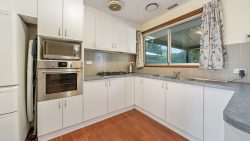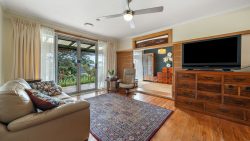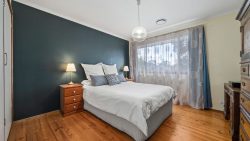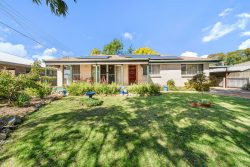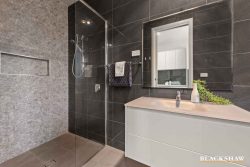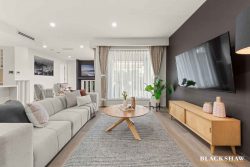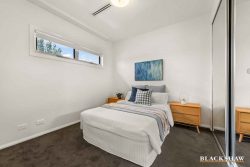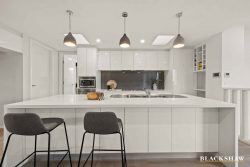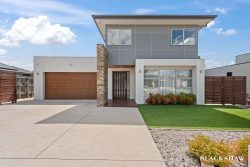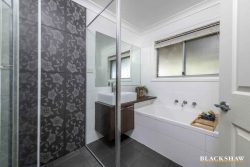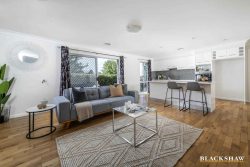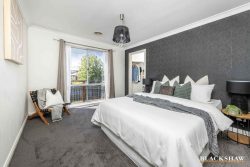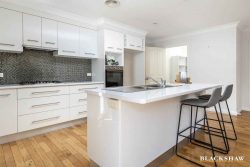16 Shillam Ch, Whitlam ACT 2611, Australia
Indulge in the opulence and expansive living spaces of this exquisite, family haven. A lavish retreat, boasting features you’ve only dared to dream about. From bespoke joinery to a breathtaking kitchen and designer bathrooms, complemented by numerous indoor and outdoor entertainment areas, this residence exudes a captivating ambiance.
Elevating contemporary design to new heights, the kitchen stands as a testament to modern luxury, rivalling those showcased on lifestyle programs. A grand ensemble awaits, featuring a stunning Bosch 900mm package, 40mm stone benches with waterfall ends, and a spacious walk-in pantry.
Crafted with entertaining in mind, this impressive yet inviting abode offers spaces suited for both formal gatherings and casual get-togethers. The expansive meals/family room comfortably accommodates over 10 guests, while the living room sets the stage for intimate gatherings with friends. Flowing seamlessly from the family area, sliding doors unveil the outdoor tiled alfresco dining space, adorned with downlights and a gas point for barbecues. Envision the memorable gatherings and celebrations you could host here.
Every desire of the discerning homeowner is met within these walls. No expense spared, this grand residence stands as one of Whitlam’s premier new homes, outfitted with every conceivable inclusion and meticulously finished to perfection by master craftsmen. From the awe-inspiring kitchen to the luxurious bathrooms and ensuites boasting wall-hung vanity units and full-height tiling, living here is a true delight. Completing this modern yet inviting home is a zoned ducted reverse-cycle heating and cooling system and double-glazed windows throughout.
The only downside to this magnificent entertainer’s paradise is that your guests may never want to leave. Fortunately, ample space ensures they can extend their stay and revel in the luxury alongside you.
Summary of features:
– Zoned ducted heating and cooling controllable remotely via mobile app
– 3200mm high ceilings in living area and 2700mm everywhere else
– Double glazed windows
– Multiple living zones including rumpus/media room
– Master suite with ensuite and walk-in robe
– Guest bedroom with ensuite and walk-in robe
– Bosch 900mm cooktop
– Bosch 900mm oven
– Bosch 900mm canopy rangehood
– Bosch dishwasher
– Large walk-in pantry
– 40mm stone benchtops with waterfall ends
– Soft-close cabinetry and drawers
– Feature pendant light
– LED downlights
– Tiled alfresco area with gas point for a barbecue
– Large timber deck
– Designer bathrooms
– Full-height wall tiling
– Wall hung vanity units
– Tastic heat lamps
– Ensuite with double bowl vanity
– Bedrooms 3 and 4 with built-in robes
– Separate laundry with loads of storage and bench space
– Rainwater tank
– Fully landscaped gardens
– 21.12kw solar system
– Tesla wall connector charger up to 22kw
– Arlo security system with cameras
– 2 car automatic garage with internal access
