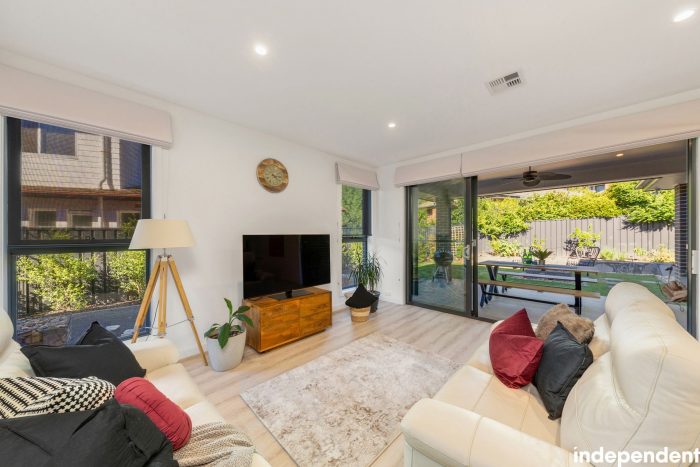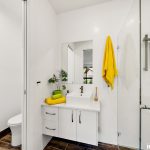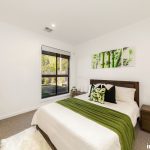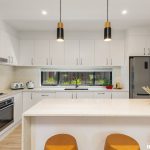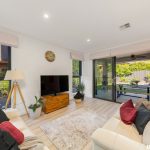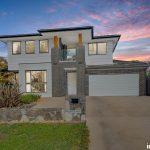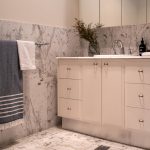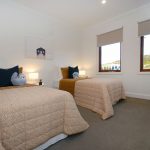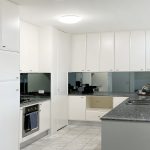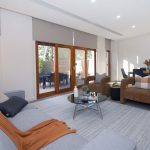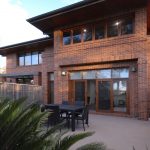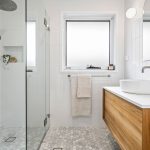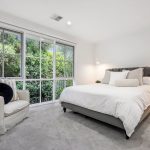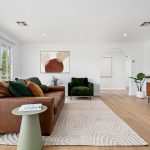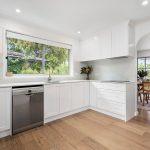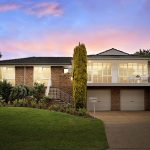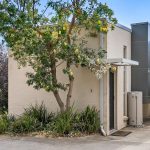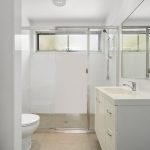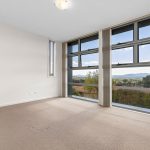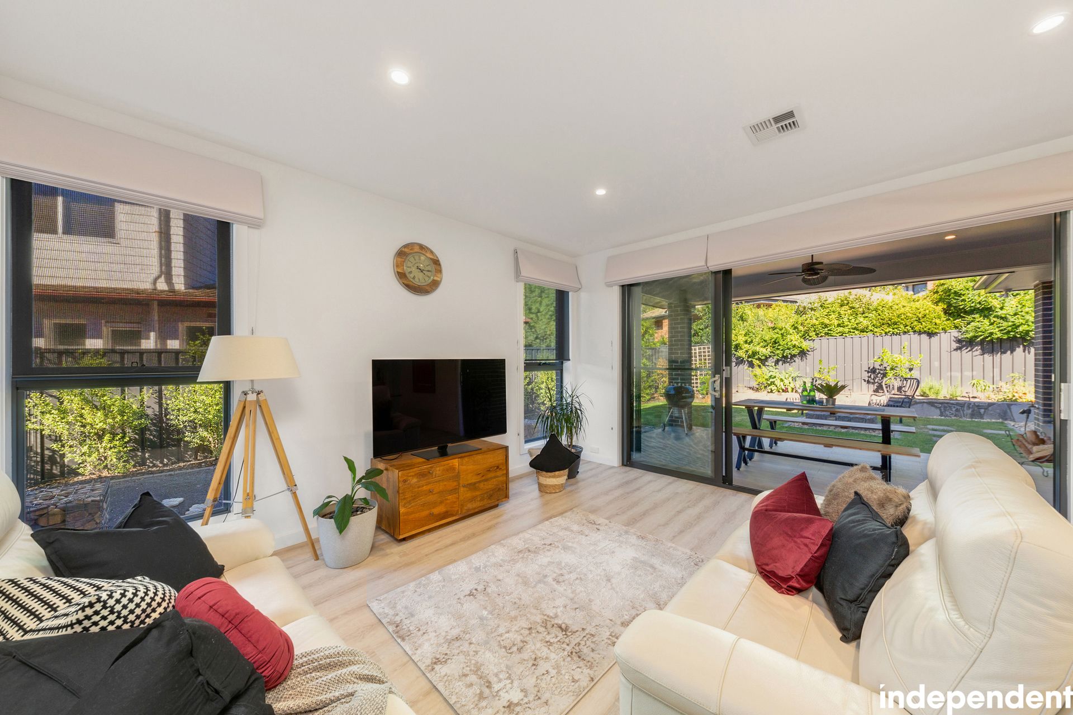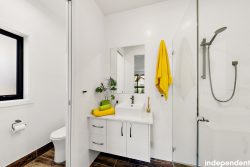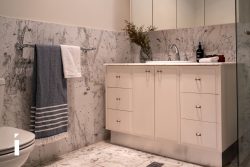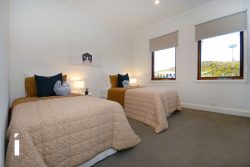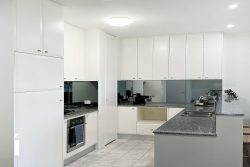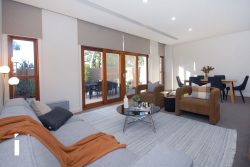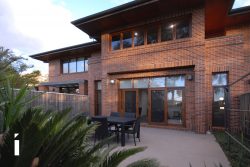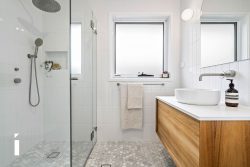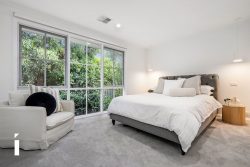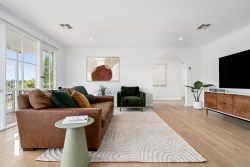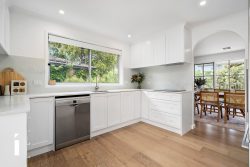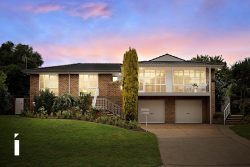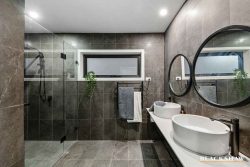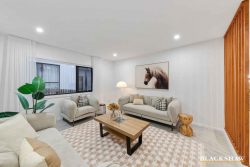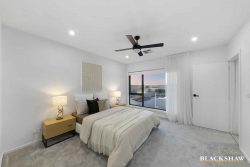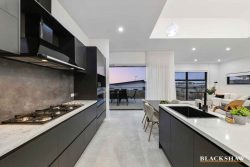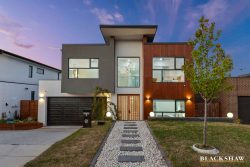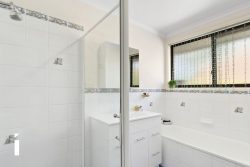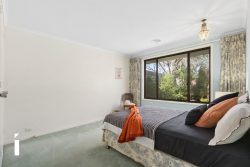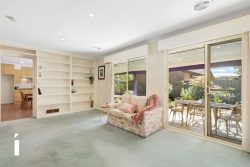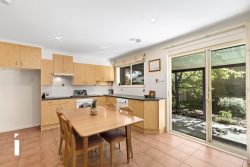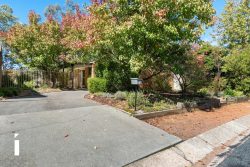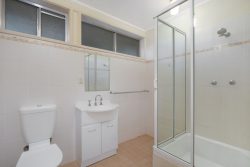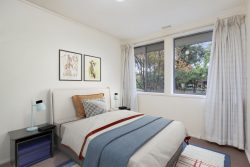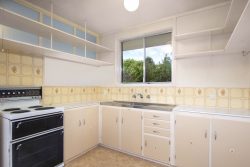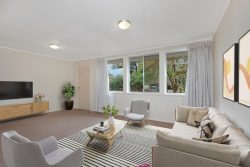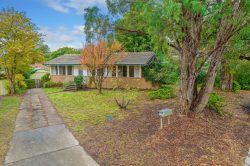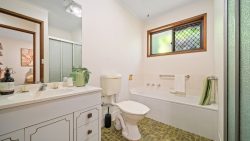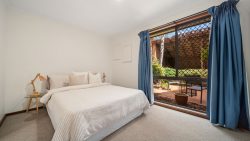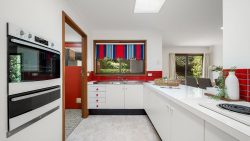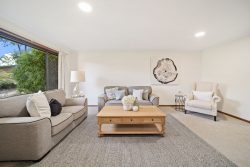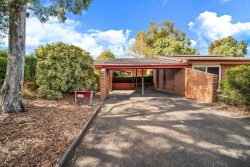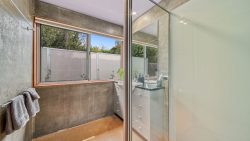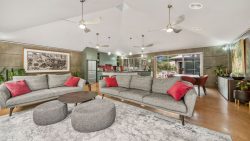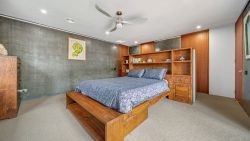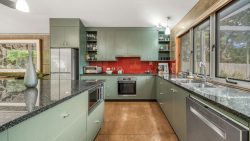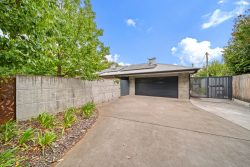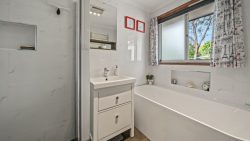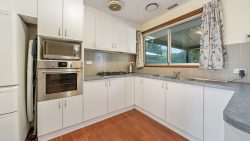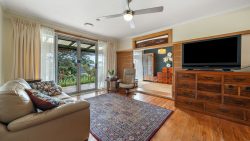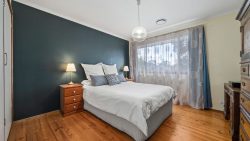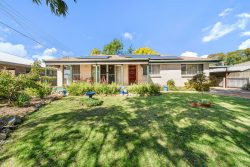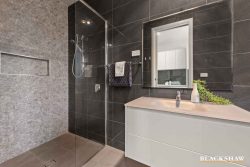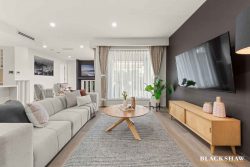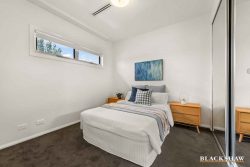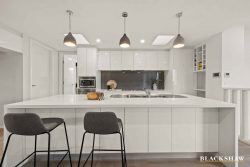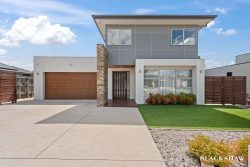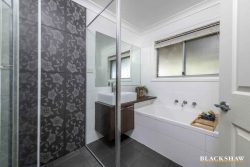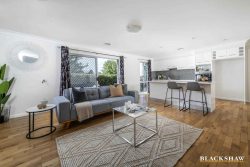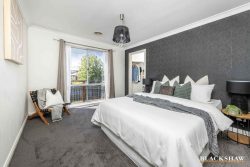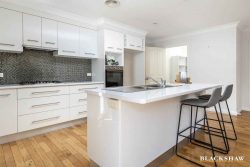62 Raymond St, Ainslie ACT 2602, Australia
Gone are the days when family homes were only built for function. When you walk into 62 Raymond Street, you’re welcomed by luxury vinyl timber-look flooring, high ceilings, and light, bright interiors that immediately impress. This two-level contemporary abode with main bedrooms both upstairs and downstairs is designed to suit the modern buyer who won’t sacrifice luxury for practicality.
Downstairs boasts two expansive living areas conveniently positioned away from each other to maximise the feeling of space. The formal living room off the entry foyer acts as a parents’ retreat after a long day. Further inside you’ll find the open-plan family, dining, and kitchen zone waiting to be lived in with access to one of two covered alfresco entertaining spaces. You can’t go past the gourmet kitchen with its crisp white palette, two stainless steel ovens, stone tops including an island bench, and even a butler’s pantry, wow…
You’ll be pleasantly surprised to uncover two main bedroom options, one downstairs at the very rear of the home and one on the upper floor at the front with an elevated outlook over the leafy street below. Parents, take your pick! Both feature walk-in wardrobes and luxurious ensuites, very convenient for a family with teenagers or live-in grandparents. The remaining 2 bedrooms reside upstairs with a 3rd large bathroom and dual spa. There’s also the option of turning the downstairs study into an additional 5th bedroom if you’re in need of a little extra room for guests (who are sure to visit and not want to leave).
Did we mention that there’s also a second alfresco entertaining area positioned in the centre of the floorplan? This home has so many spaces internally and externally that you won’t know where your various family members might be hiding out. We find families work better when everyone can have their own space to relax.
We hope you are as excited as we are to discover 62 Raymond St.
Features Overview:
– Architecturally designed family home completed just 3 yrs ago
– Tastefully landscaped property with rock wall
– Two level flooplan with a generous 235m2 of actual living area (148m2 downstairs + 87m2 upstairs)
– Oversized 44m2 double garage with remote entry and internal access
– High ceilings downstairs and double glazing throughout
– One house away from neighbouring Calvert Park and local playground, 5-minute stroll to Mt. Ainslie Nature Reserve
– Easy walk to local North Ainslie Primary School and Pre-School
– Flexible settlement options if you have another home you want, or need, to sell
Inside:
– Spectacular open-plan kitchen with island bench, feature pendant lighting, stone benchtops, 900mm 5 burner gas cooktop with rangehood over, two separate stainless-steel ovens, dishwasher, large sink, a butler’s pantry with stone bench, custom joinery and additional storage
– Expansive open-plan family and dining space at rear of the home with sliding door access to alfresco entertaining area
– Large, segregated formal lounge at front of the home with floor to ceiling windows fitted with luxurious window treatments including pelmets and privacy curtains
– Separated study (or cheeky 5th bedroom) on lower level next to powder room with custom vanity and toilet
– Privately segregated optional main bedroom located downstairs which can be closed off from the rest of the home, featuring a walk-in robe, carpet underfoot, and full height windows
– Ensuite off downstairs bedroom with custom vanity, oversized shower, heat lamps, and separate toilet room
– Oversized second main bedroom (4.7m x 3.8m) upstairs featuring an expansive walk-in robe, carpet underfoot, full length window and access to 6m2 covered balcony
– Ensuite to upstairs main bedroom with double floating vanity, oversized shower, and separate toilet room
– Remaining 2 bedrooms upstairs include carpets underfoot and a wall of sliding built-in robes
– Upstairs also provides another open living space/rumpus for busy families
– Main bathroom has large spa bath, separate shower, custom vanity, heat lamps, and floor to ceiling tiles and a separate toilet room
– Laundry downstairs with built-in sink, bench and storage under, full wall linen cupboard, and rear yard access
– Luxury vinyl timber-look flooring to downstairs living spaces
– LED downlighting throughout
– 2 separate ducted reverse cycle air conditioning systems (one for each level with zoned controls)
– Alarm system and crim-safe security screen
– Rinnai infinity gas hot water system
Outside:
– Room in driveway and side of home to accommodate additional vehicles and/or caravan, trailer, boat
– Two alfresco entertaining areas (16m2 and 18m2) with ceiling fans, lighting, power and even a remote solar-powered dropdown zipscreen
– Low maintenance, wrap-around rear yard with Colourbond fencing, feature fire pit, garden beds, patch of grass, in-ground watering system, and gated access to front so rear yard is fully enclosed
– Rainwater tank with pump to service toilets, internal laundry, and outdoor taps
